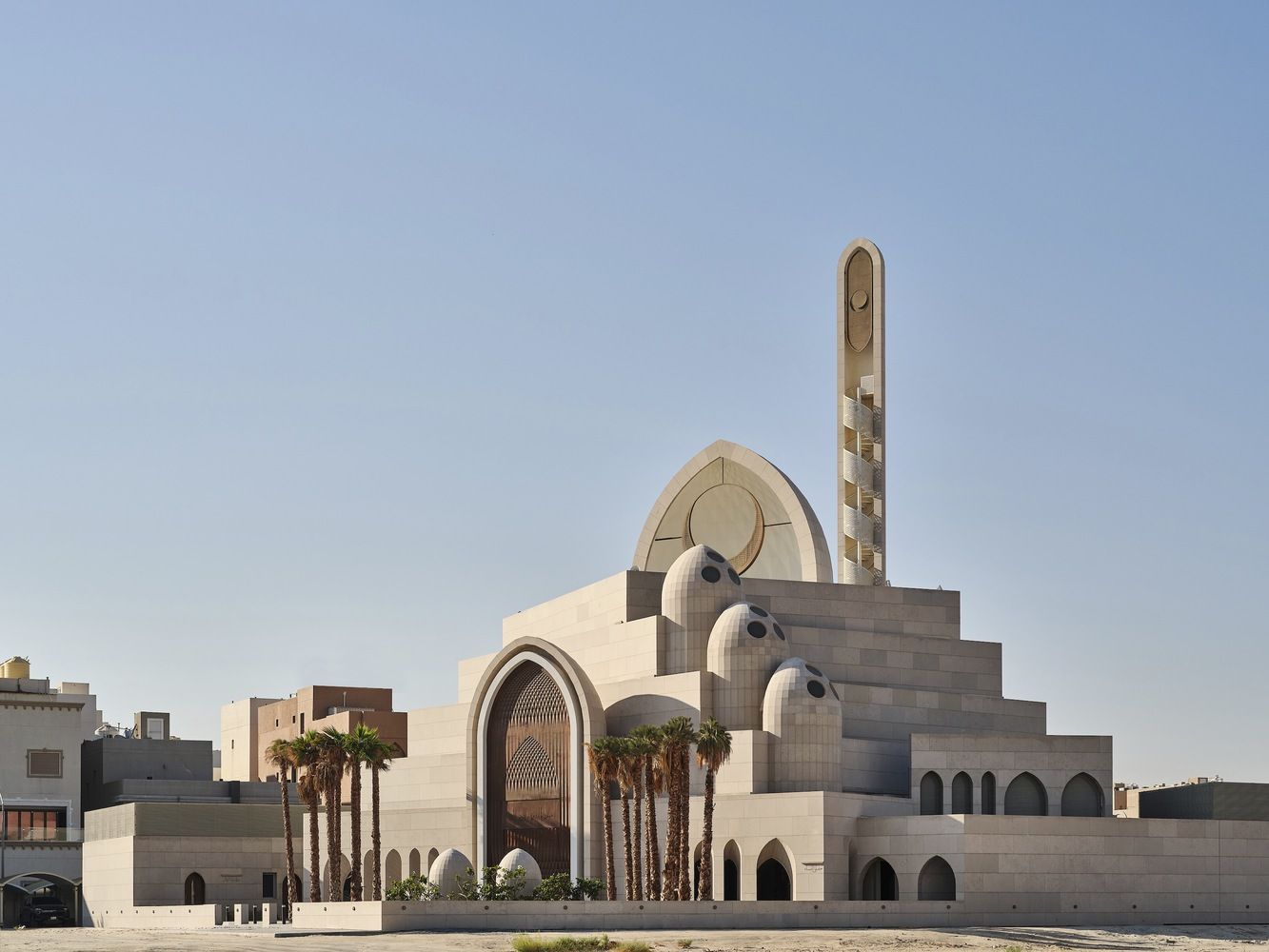Beautiful mosques around the world that transcend time, space, and spirituality
For centuries, the sacred spaces of mosques around the world not only have been revered for their rich tapestry of architectural splendour but as transcendental beacons for communities across nations.
As Eid approaches and Muslims worldwide prepare to celebrate the culmination of Ramadan with prayer, reflection, and gratitude, we journey through time and space to explore some of the most breathtaking mosques ever built.
From the intricate icons that have become historical landmarks, to contemporary designs that blend tradition with innovation, these eight mosques tell stories of faith, culture and artistic expression, while continuing to inspire and uplift millions worldwide.
Read more: Hari Raya Puasa 2024: Pretty tableware to enjoy Hari Raya delicacies in style
1. Hagia Sophia, Turkey










































