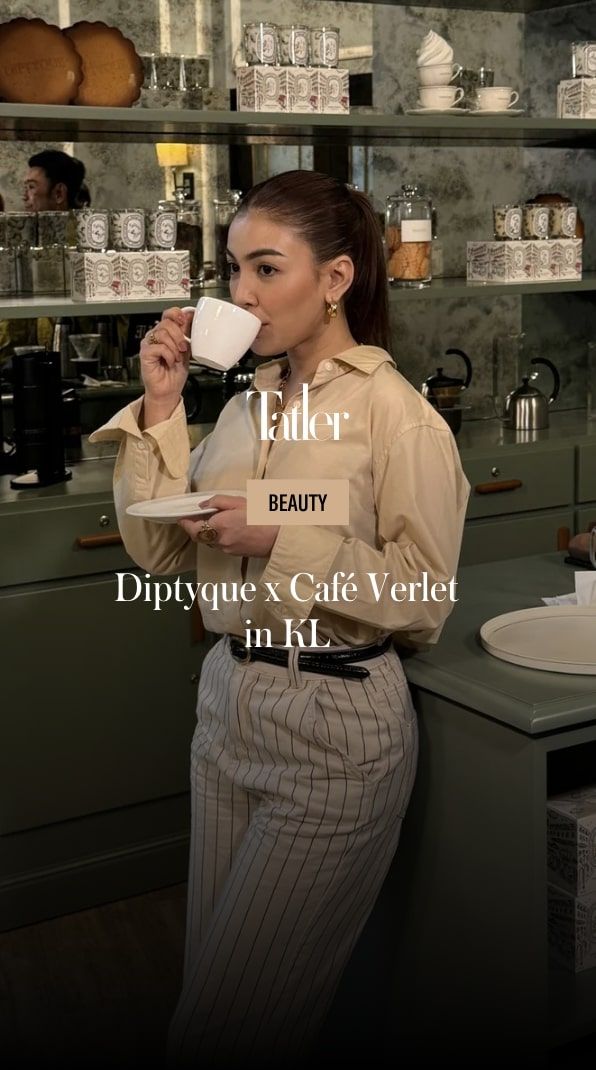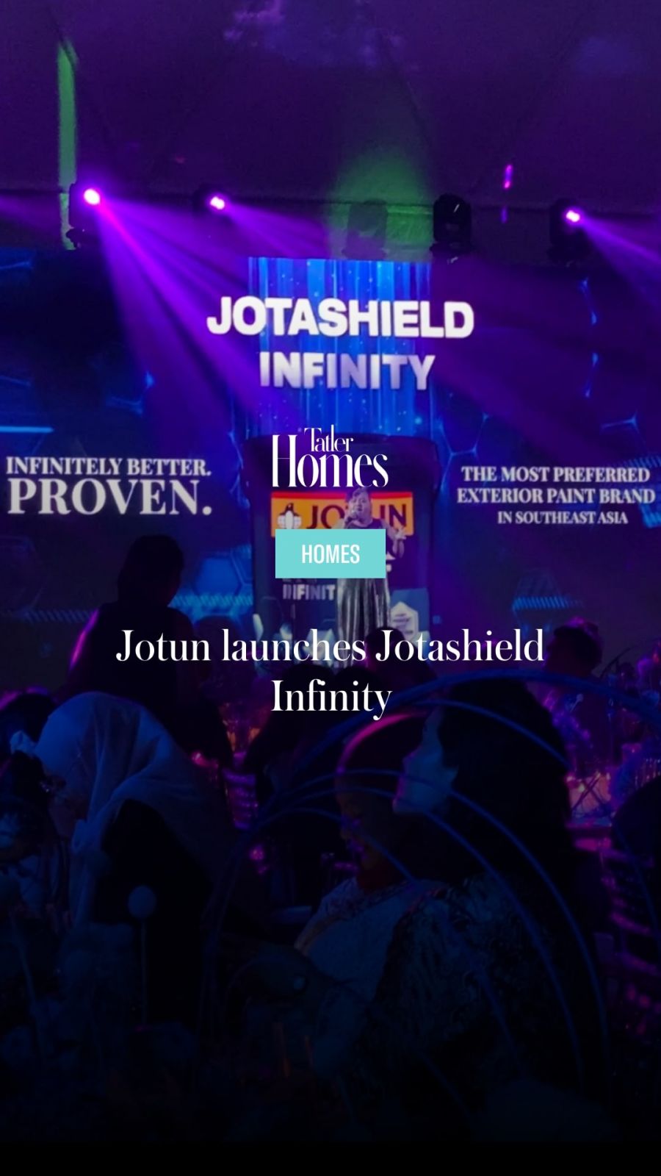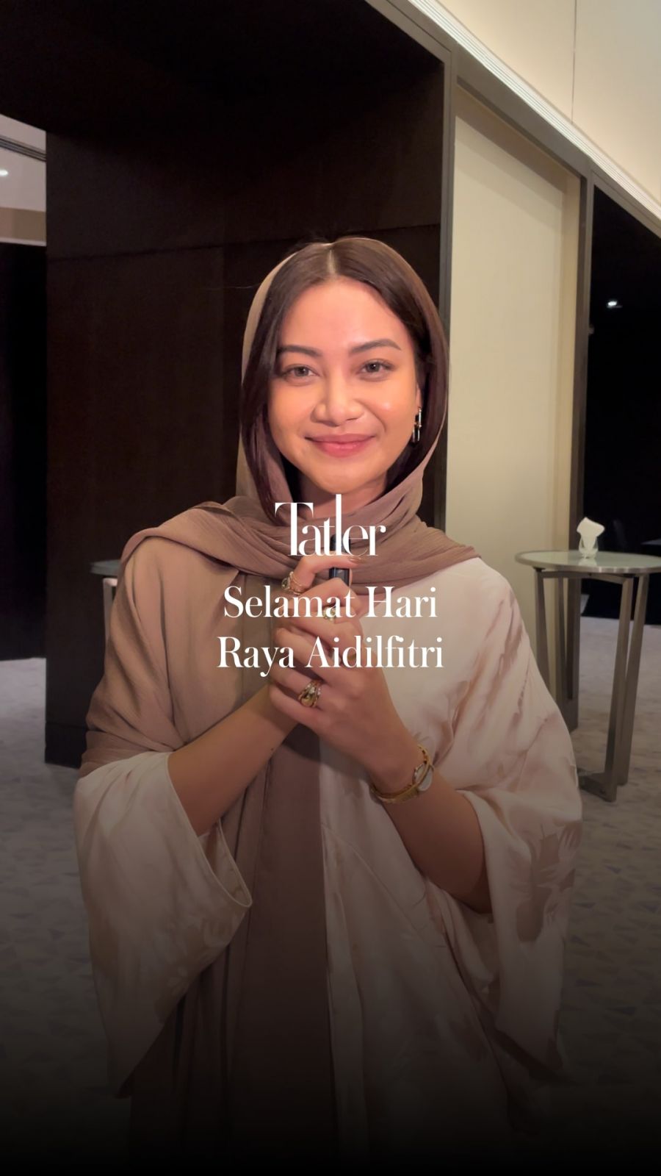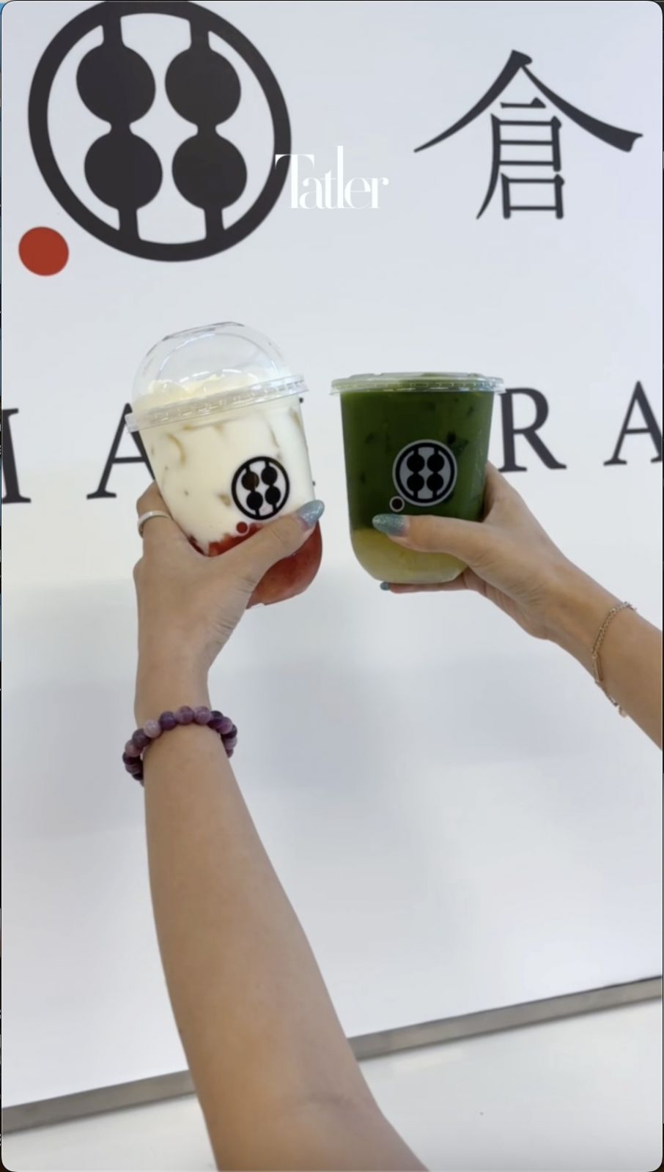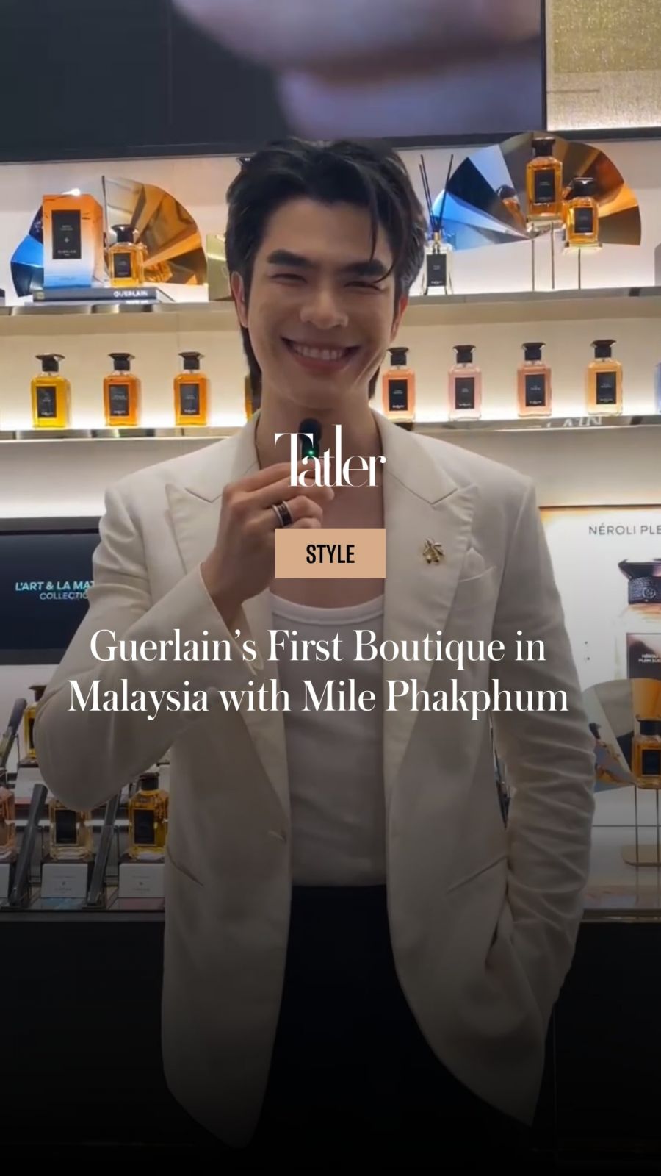In this elegant house in Singapore, 7 Interior Architecture created welcoming spaces for a hospitality veteran who appreciates the finer things in life
Well acquainted with all the fine things that make a luxury hotel suite feel so comfortable, a Singapore- based hospitality veteran had grand plans to convey these qualities in his family’s bungalow to make the house feel like home. But his renovation plans had to be put on hold for several years, when the owner decided to rent out the property.
When the keys were finally back in his hands, the owner decided to give the house the makeover it needed. He already had the perfect collaborator in mind: Howard Wee, a long-time friend and the founder of 7 Interior Architecture. To create the abode of their dreams, the family listed specific spatial requirements, which included a 10-seater dining room, a private wine cellar, two study rooms, a home gym, a baby room and a preference for a sheltered porch where they could park two cars. As for the rest, they left it up to the interior designer to take the lead.
Don’t miss: Home tour: A Singapore house with amazing picture windows and green views

Wee had already made several visits to the 6,186 sq ft site to see the existing house, which is surrounded by the backyards and the perimeter of neighbouring homes. The bungalow had a long driveway and an existing floor plan that the designer felt could be much improved upon. The existing layout did not capitalise on its garden views and natural light. It was also short on storage; a key necessity for a growing family.
“The main door faces the garden and the morning sun, but was hardly enjoyed as the curtains were usually drawn shut to cut out the heat,” shares Wee. “The existing pitched roof above the main door provided little shelter on hot and rainy days, such that the side door from the car porch was used most of the time. In my opinion, these took away the joy of living in a bungalow, where a certain degree of visibility to the greenery, natural light and cross ventilation were missing.”








