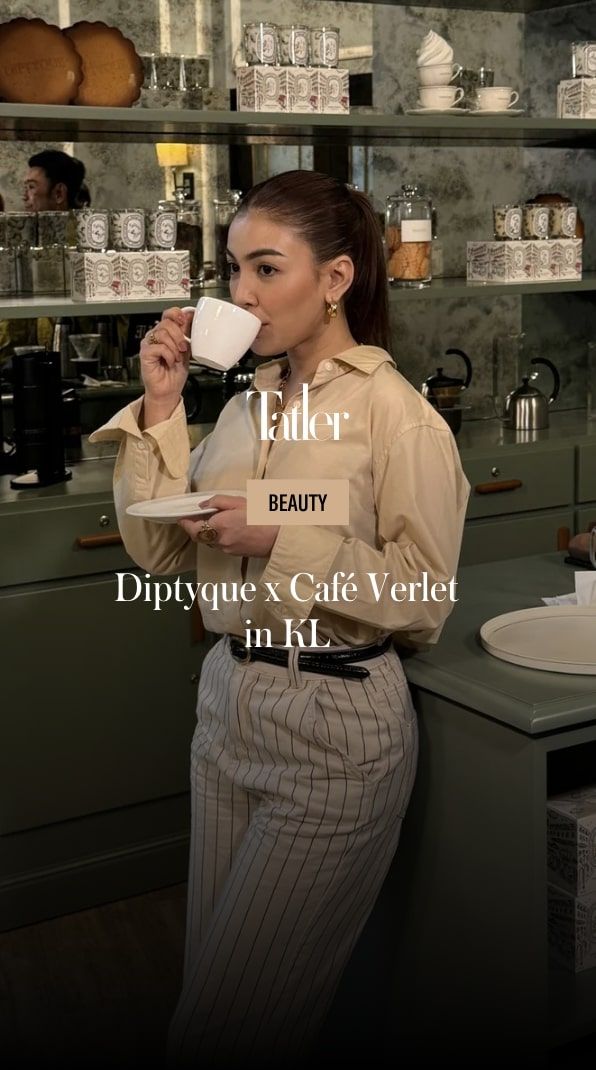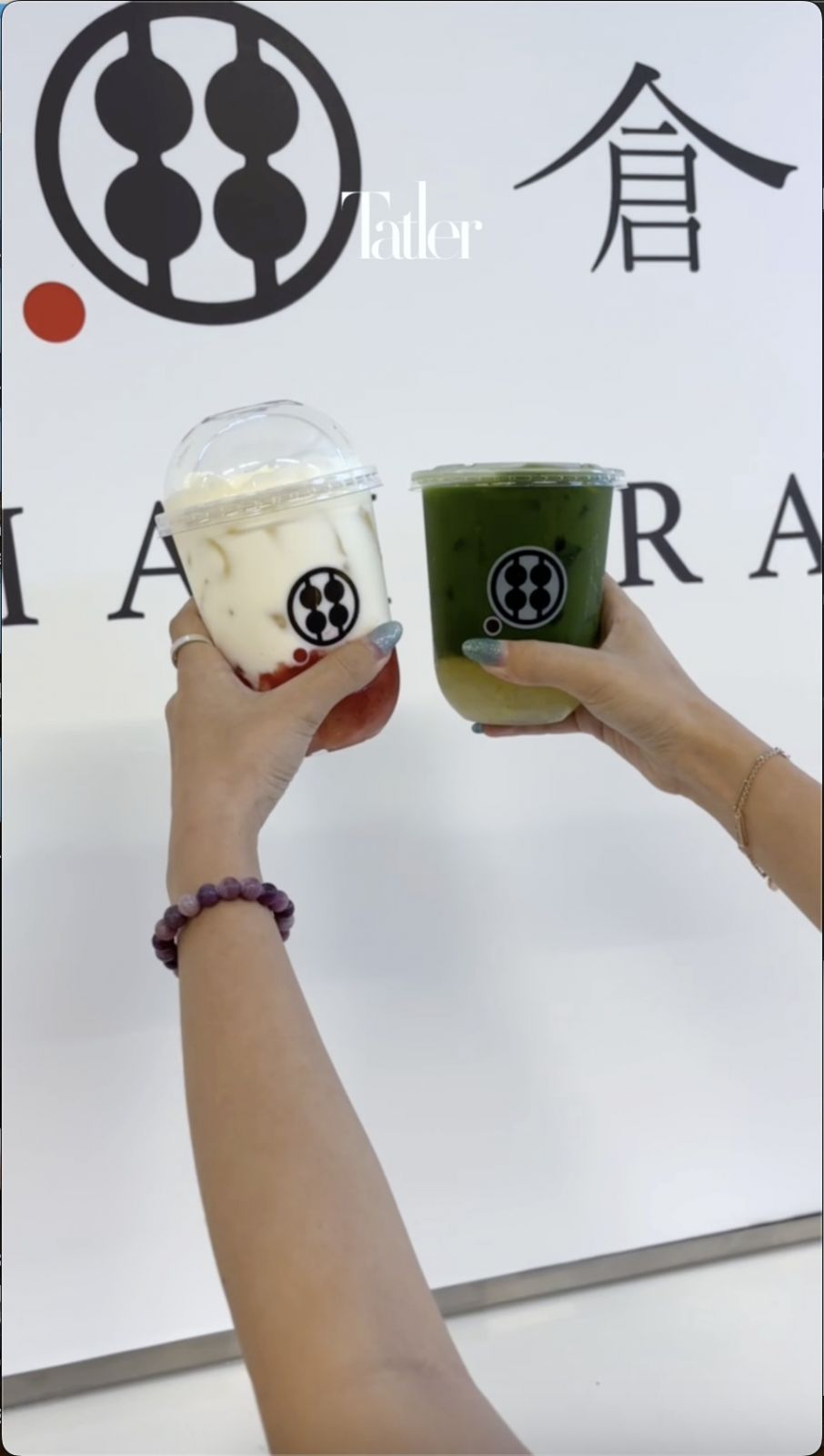Stephanie Brown Inc’s full-scale transformation for this home away from home showcases textural stone and warm woods
Located in the city of Indian Wells, part of greater Palm Springs in California, the single-storey mid-century modern home from the 1960s acts as a vacation home for a Canadian couple with three adult children, escaping the harsh Vancouver weather during the winter months in exchange for outdoor activities of golfing and hiking, and the liveliness of the desert town, with friends who also “winter” there.
What was initially just supposed to be a replacement job for the dated ceramic floor tile transitioned to a full gut renovation when interior designer Stephanie Brown sat down with the clients and proposed the possibility of transforming their 2,187 sq ft getaway into “a calming desert oasis bathed in sunshine and neutral tones and textures.”
“The original home had undergone a few previous renovations but remained quite outdated,” recalls Brown, who has worked on many vacation homes near and far, but this being the first sizable project in the Palm Springs area. “The Palm Springs mid-century modern aesthetic, and the desert ‘oasis’ of Indian Wells are very inspiring, which are exciting for us to create a dream vacation home for them.”
Read more: The Tatler guide to buying your first vacation home

Wonders of walnut
While the mid-century modern aesthetic of the home inspired Brown to work towards an all-neutral palette, she hit a snag when the mid-century modern interiors in the area have “moved on” with the times, most of them choosing to “upgrade” from the monotonous hues to notorious pops of colour and bold patterns typically associated with Palm Springs.
“It was rather challenging finding comparable mid-century interiors with an all-neutral palette. I scoured Palm Springs for design inspiration, but the bright colours and kitschy styles didn’t align with our vision,” Brown says. “So, the team sought inspiration in contemporary design in Mexico and Australia, which feature a beautiful minimal aesthetic that uses monochromatic palettes and simple, natural materials such as textural stone and warm woods.”
See also: 4 contemporary Malaysian solid wood furniture brands to know




















