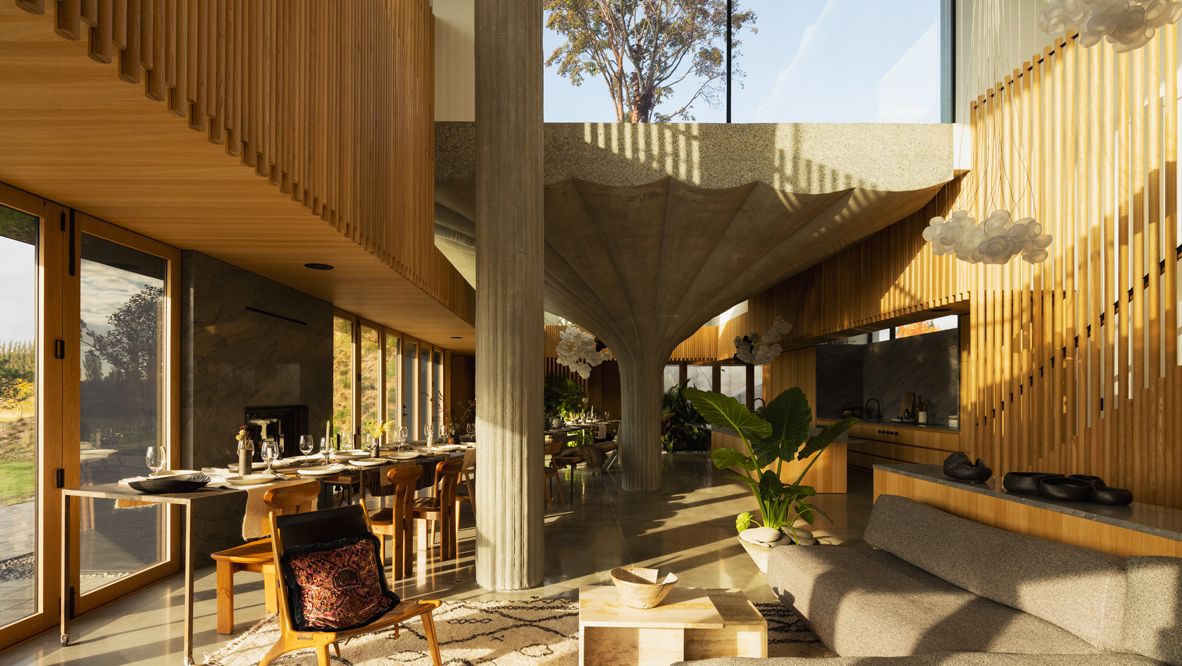The experimental house dubbed the 75.9 near Vancouver marks the first time architect and designer Omer Arbel deploys his process-based approach on an architectural scale
Omer Arbel rarely builds houses. The last time he completed one was over a decade ago: the 23.2 family house centred around century-old Douglas Fir beams on an hourglass-shaped rural acreage outside Vancouver.
Now the architect and designer—better known in this part of the world as the co-founder of innovative lighting brand Bocci—has returned to Canada’s West Coast and to residential architecture with the experimental house 75.9, which blends into an idyllic hayfield on farmland south of Vancouver and is just the third home he has ever constructed.
In case you missed it: Mood Board: Bocci Co-founder Omer Arbel Discusses His Lighting Designs and His New Book

Built for clients Joe and Keira Haley and their two children, the experimental house appears to burrow into the landscape, lifting up the grass like a carpet wrapped over the long, low-slung residence’s connecting passages, while openings leading to bedrooms are contoured by curved, ribbed concrete structures.





















