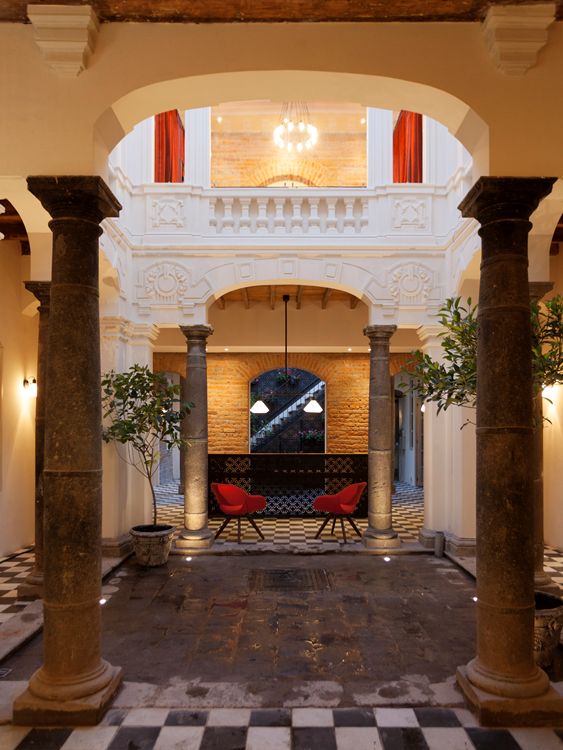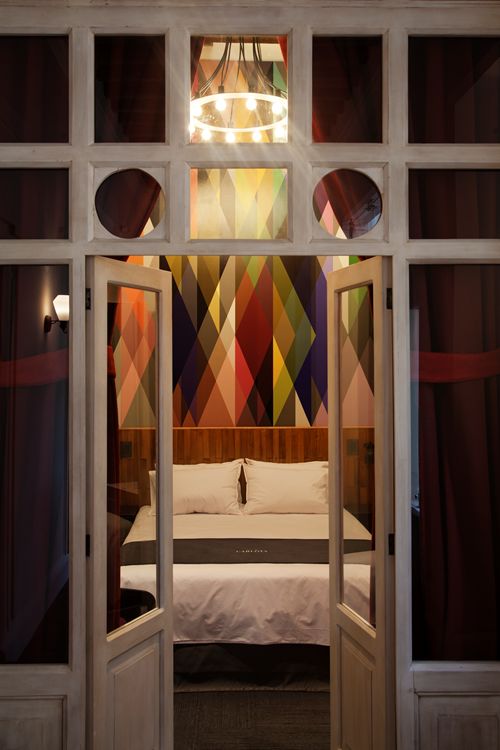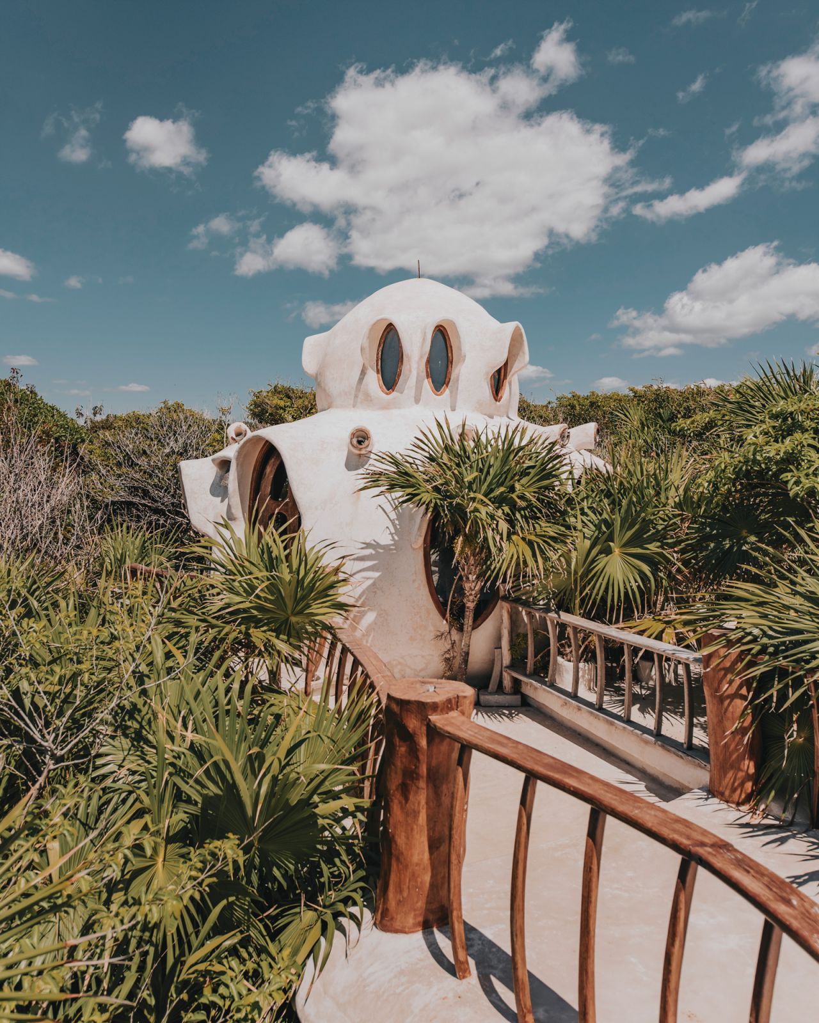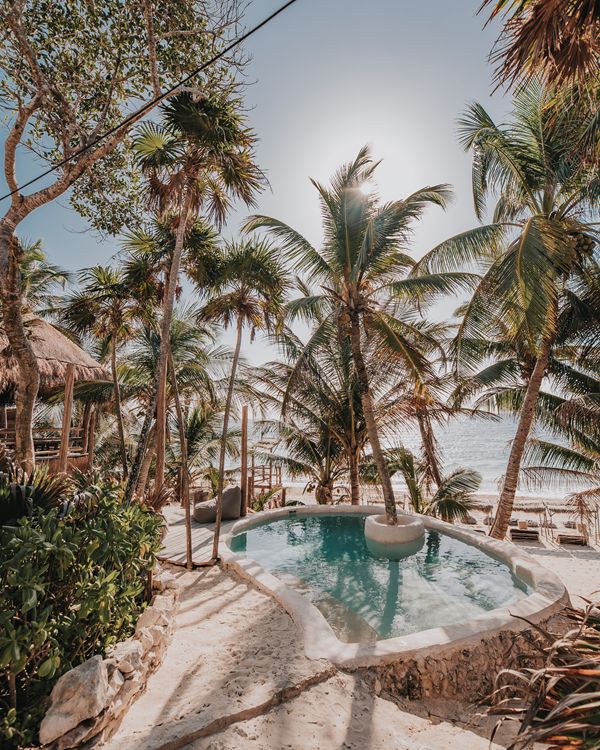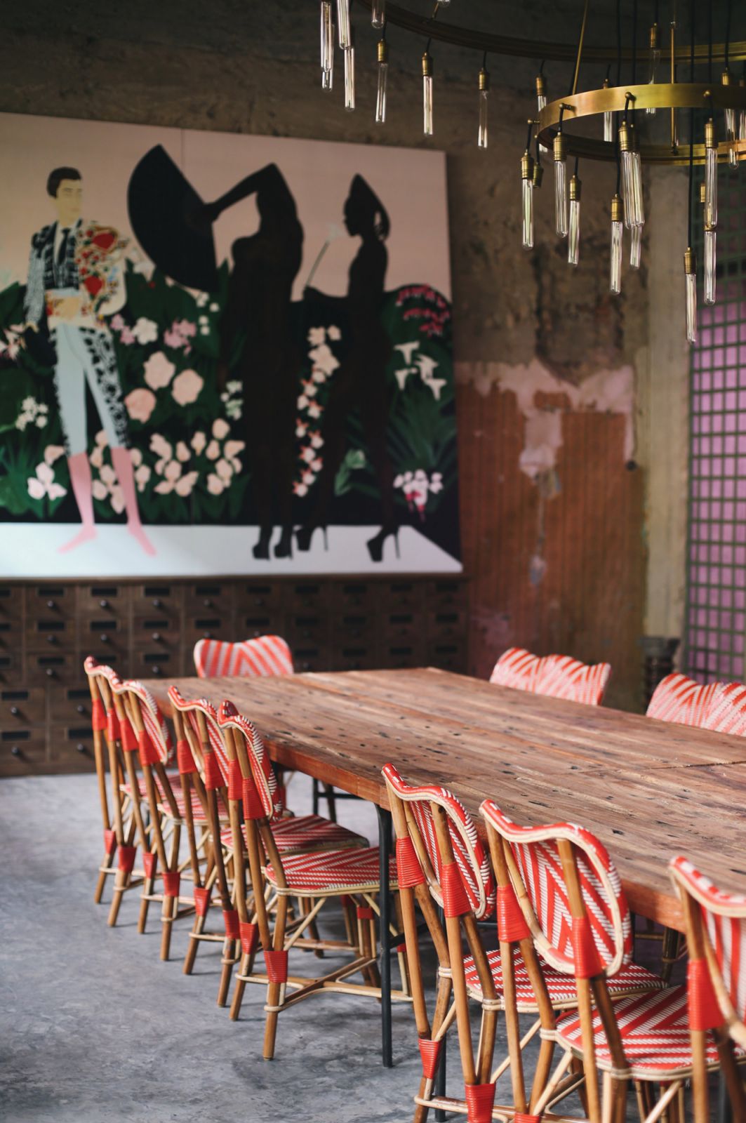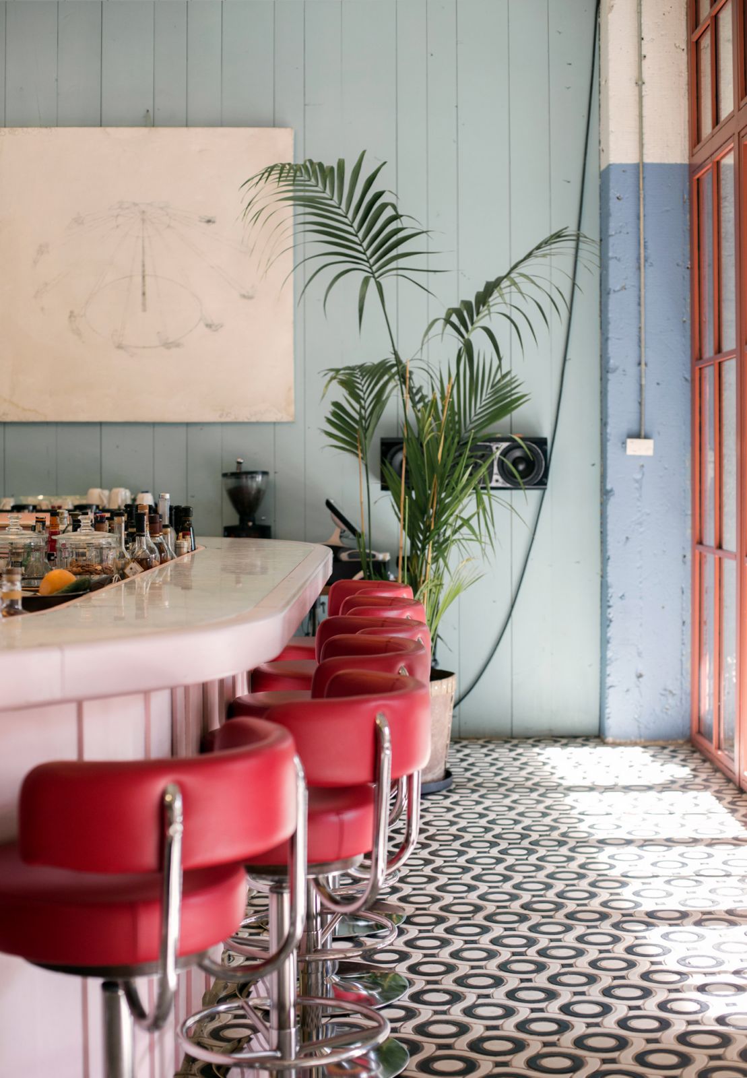Travel in fewer carbon footprints to these privately owned and operated eco-conscious hotels around the world
The global hospitality landscape is undergoing a profound shift towards sustainability, driven by the urgent need to address climate change. Hotels around the world are increasingly adopting eco-friendly practices and innovative design principles to minimise their environmental footprint while providing memorable guest experiences.
We are familiar with the reducing of single-use plastics, water-saving practices, and energy-efficient technologies, but some have made sustainability a cornerstone of their ethos from the outset, on top of culturally-rooted hospitality and cutting-edge design and architecture.
From remote eco-retreats surrounded by pristine nature to urban oases in bustling city centres, these privately owned and operated hotels are leading the charge towards a more sustainable future, redefining luxury hospitality with environmental responsibility as a priority.
Read more: Cover story: Serina Hijjas and Hijjas Kasturi on their shared passion for sustainable design
1. The Slate, Thailand
Designed by renowned architect Bill Bensley, The Slate stands as a testament to the island’s rich heritage, as the 184-room resort seamlessly blends industrial chic with traditional Thai design, paying homage to the island’s storied tin mining past.
The Slate’s design ethos lies in a commitment to sustainability and environmental stewardship. Recycled materials, including reclaimed wood, polished concrete, steel and aluminium form the foundation of the resort’s distinctive aesthetic, embodying the spirit of eco-conscious luxury.
See also: This Secret New Resort Near Bangkok Is a Stylish Ode to Train Travel








