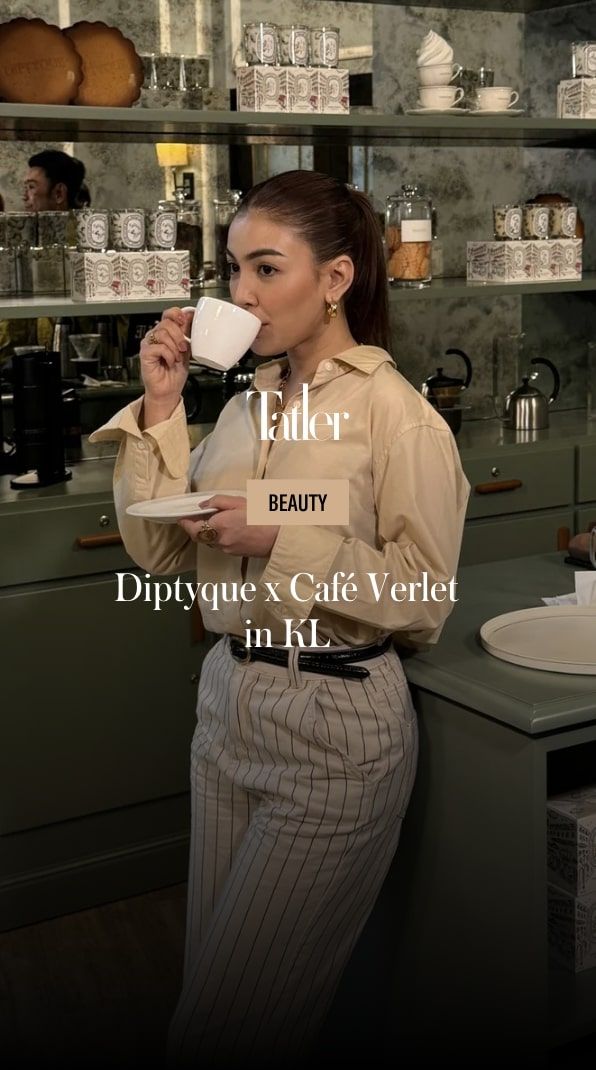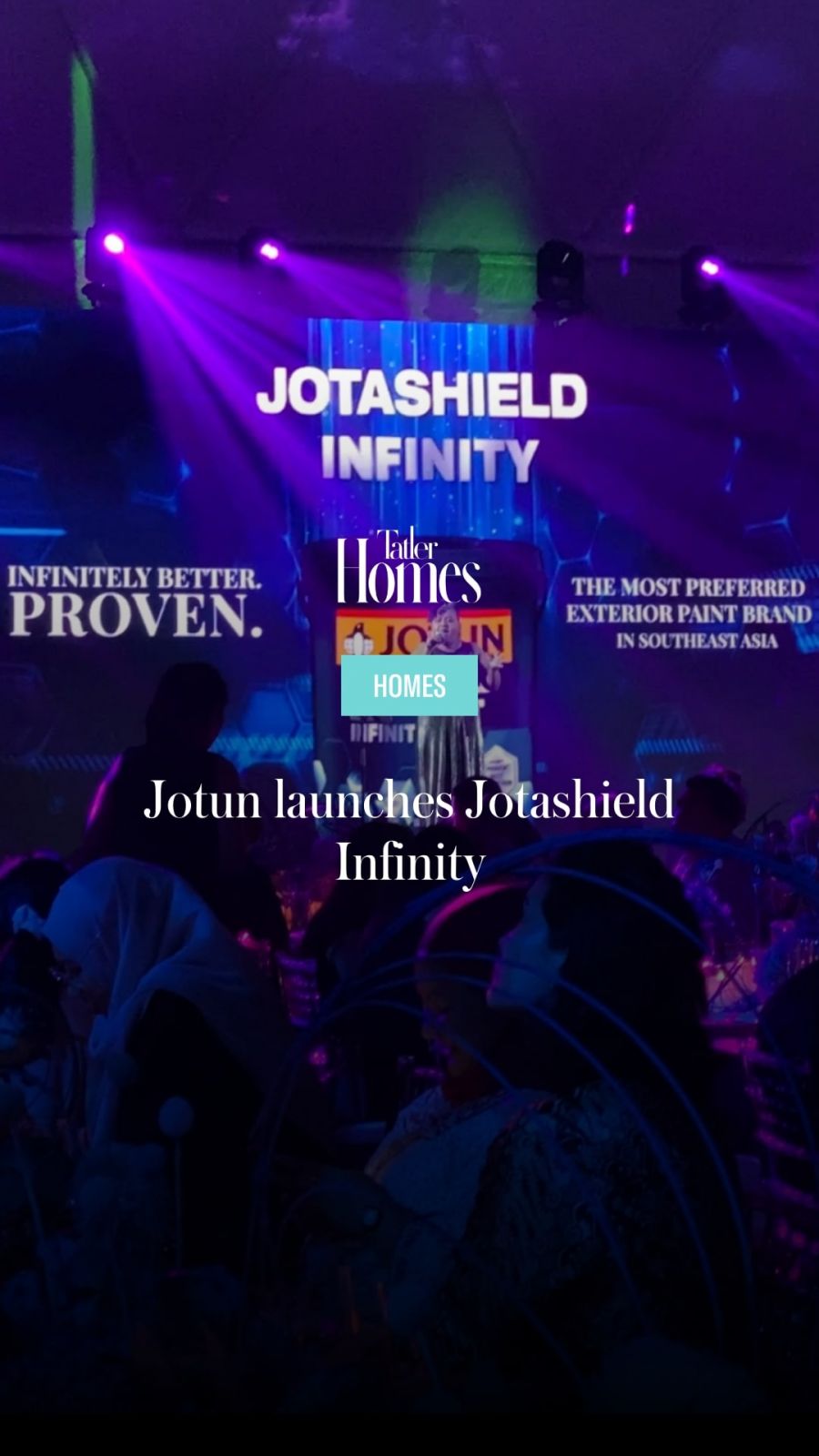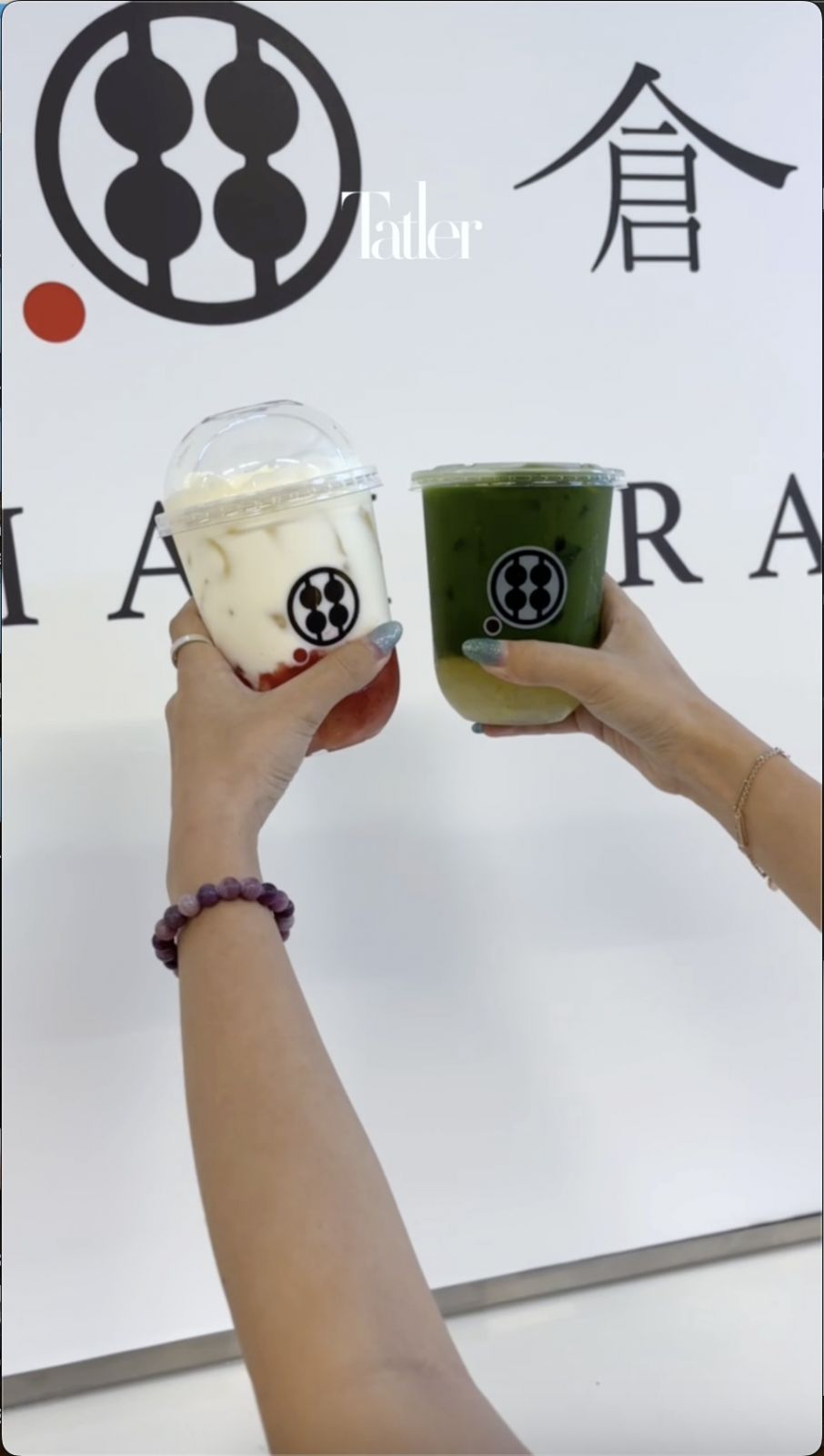Kort Studio designed an opulent house designed around the clients’ different tastes anchored by marble
Nestled in a tranquil and affluent neighbourhood of Kuala Lumpur, this newly constructed bungalow boasts an idyllic setting surrounded by lush landscapes, with a captivating view of the city’s skyscrapers.
Spanning an expansive 8,500 square feet and featuring eight bedrooms, the residence underwent a remarkable transformation under the skilled hands of Kort Studio.
Recognised for its distinctive design approach, the studio was selected by the homeowners who discovered its work online during the lockdown period, finding the project to be an intriguing challenge.
Read more: 5 Exquisite Modern Asian Homes in Malaysia
Syahir Ali, the managing director of Kort Studio, recalls the initial engagement: “The client approached us upon discovering our previous projects online, and given the unique design challenge it presented, we enthusiastically accepted the opportunity despite the ongoing lockdown.”
The design concept was inspired by the diverse array of materials suggested by the client, including marble and bamboo flooring, intended to impart distinct personalities to each space.
See also: Home tour: A luxe and eclectic Mediterranean home in Los Angeles
































