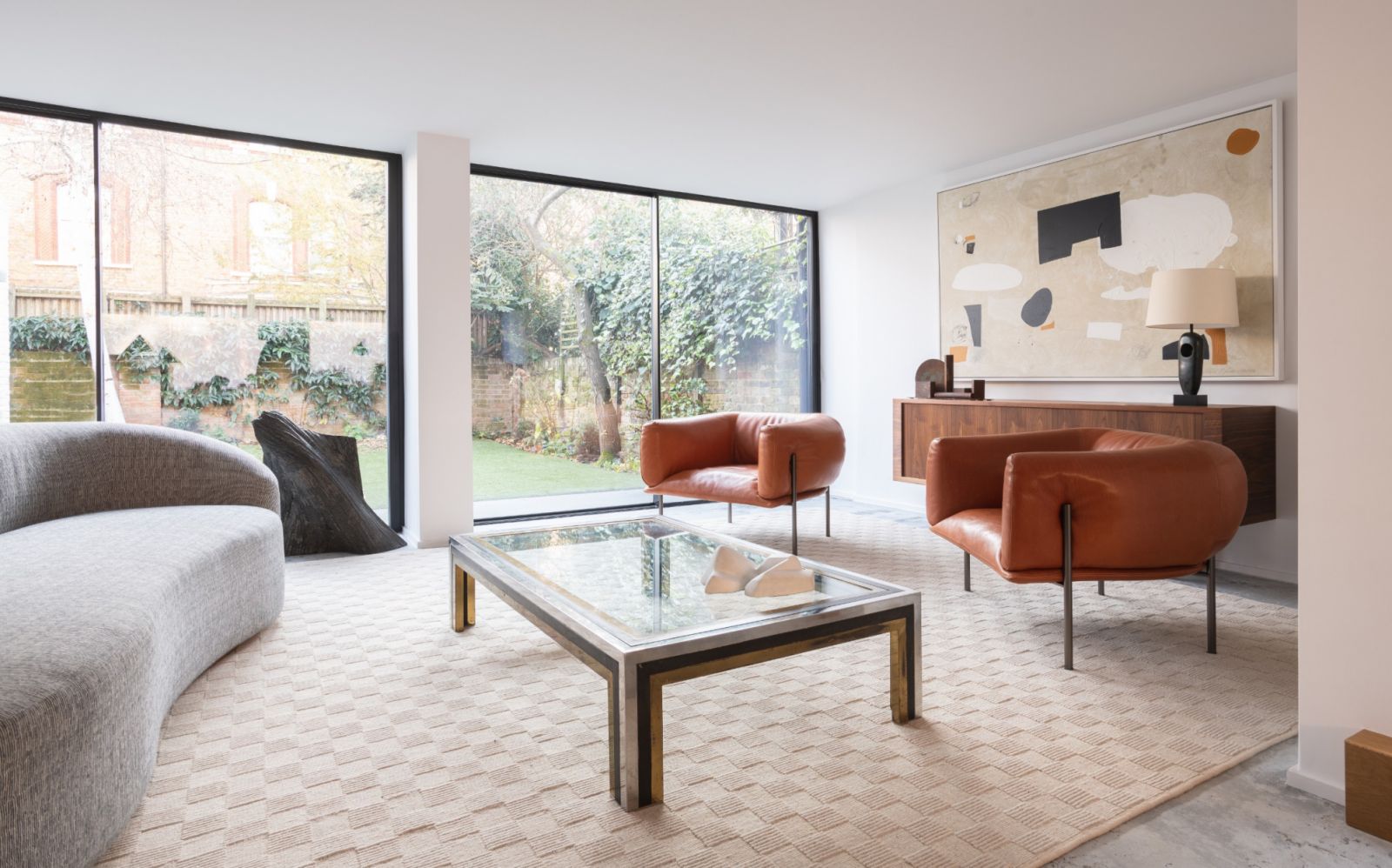An open layout and sleek additions by TR Studio bring this historical London house into the 21st century
“The original house was fitted with an old-fashioned bank safe that weighed 250kg!” declares interior designer Tom Rutt. “Unfortunately, it was empty when we found it,” he continues with a laugh. As the safe was too large to easily move, the decision was made to conceal it from view in the storage space under a newly built staircase on the ground floor.
Rutt, the founder of London-based architecture and interior practice TR Studio, was recounting his experiences refurbishing a two-storey post-war detached abode; the home had been designed in the 1960s by British modernist architect John Winter. The 2,368 sq ft residence, which is located in Belsize Park, London, is owned by a couple with two young children; they had sought to modernise the home and give its tired interiors a lift.
“The house was fairly unattractive and hadn’t been touched much since it was originally built,” says Rutt, adding that the owners wanted to “live in a more lateral and modern way”. Rutt and his team decided to capitalise on the couples’ love of Bauhaus and Californian mid-century modernism, employing such influences but updated with a crisp, lighter and brighter feel.
Don’t miss: Home tour: Inside Rom Sangkavatana’s beautiful art-filled house in Bangkok

TR Studio decided to retain the property’s robust form, but elevate it with contemporary touches. The firm added a two-storey extension at the front and a similar one at the rear, with glass walls that wrap around a small garden. The extension is set back from the main front elevation to stay respectful to the building’s original character, while frosted glass panes ensure privacy while letting daylight enter the new ensuite area on the first floor. Large-format aluminium sliding windows with slim frames painted black give the facade a fresh new look; these form a pleasing visual contrast against the white-painted brickwork.
In case you missed it: Home tour: A bungalow oasis with a wine cellar and golf lounge in Selangor, Malaysia















