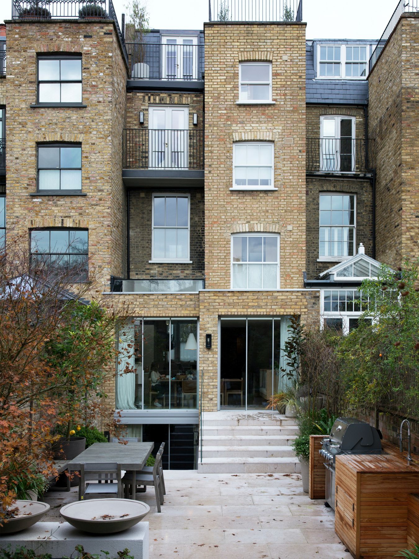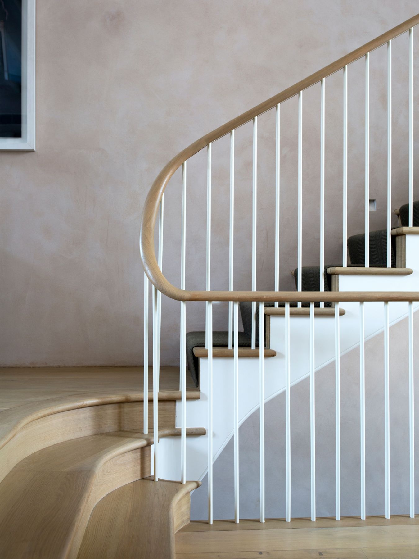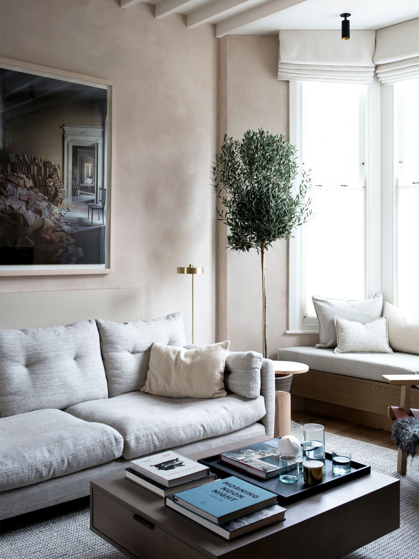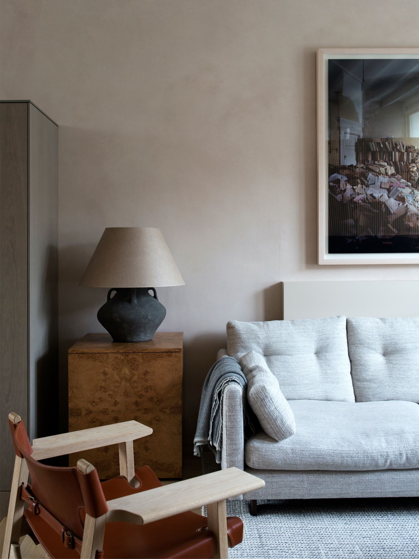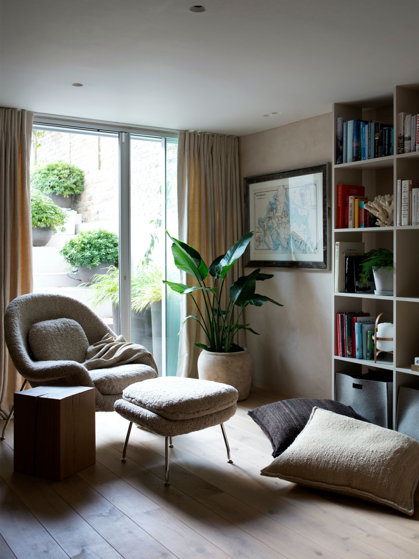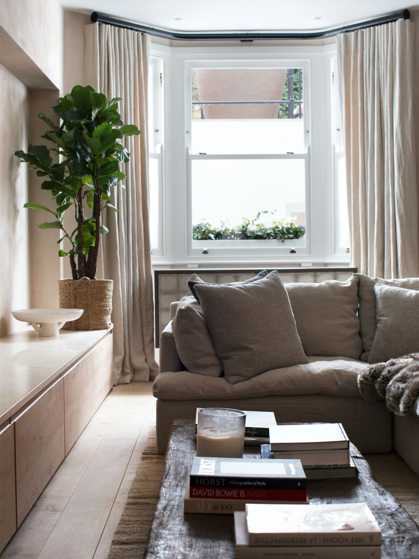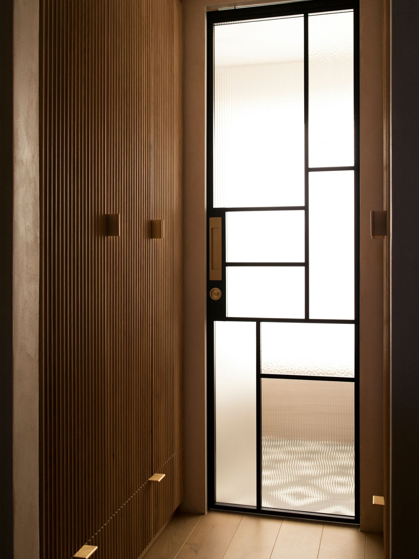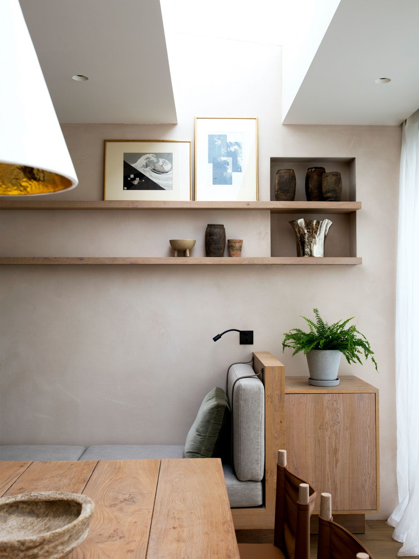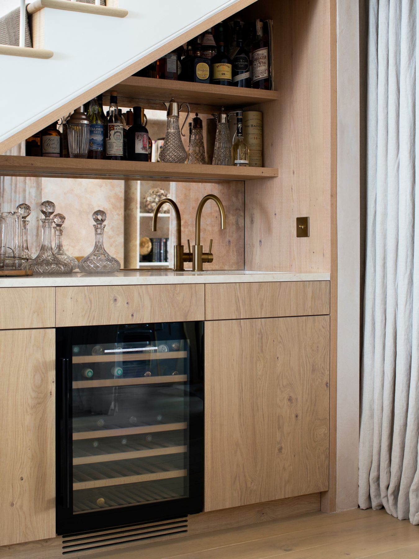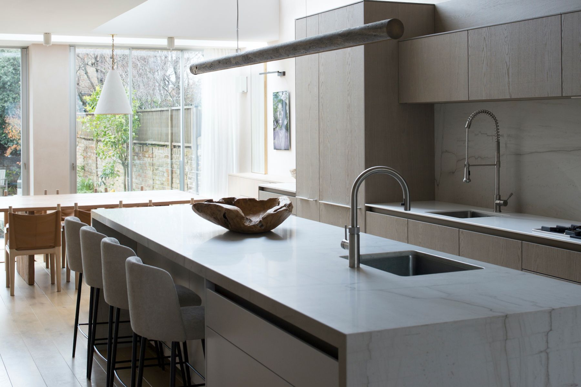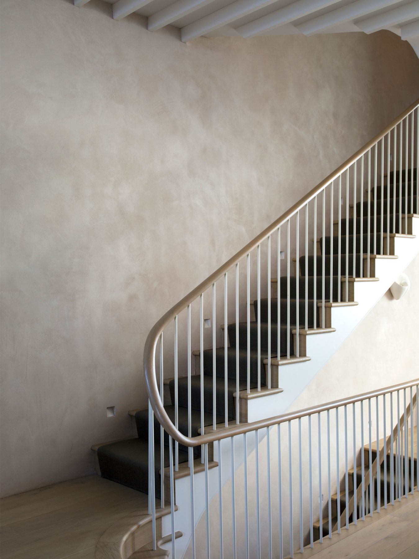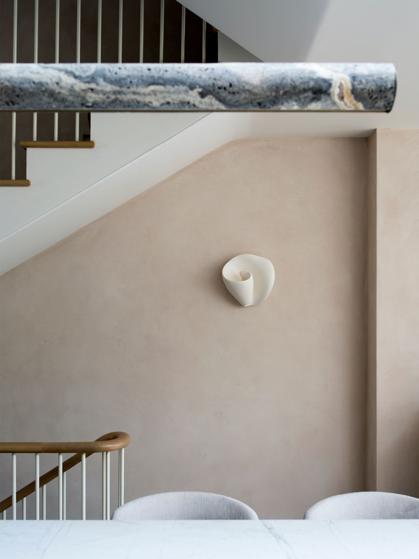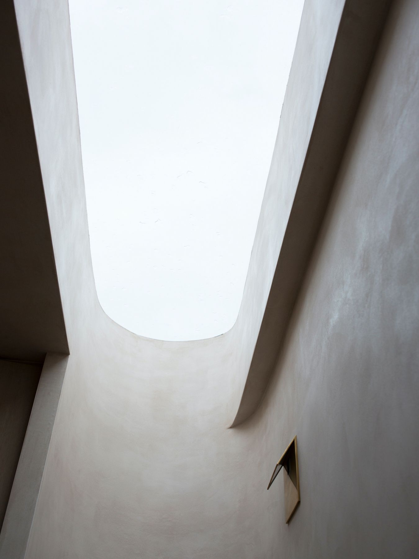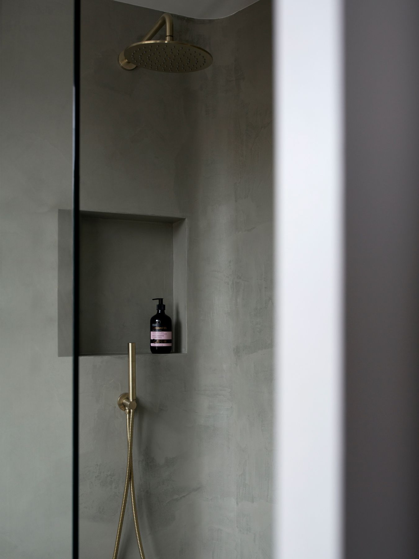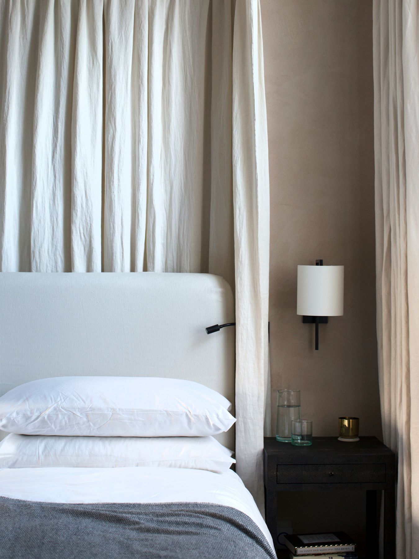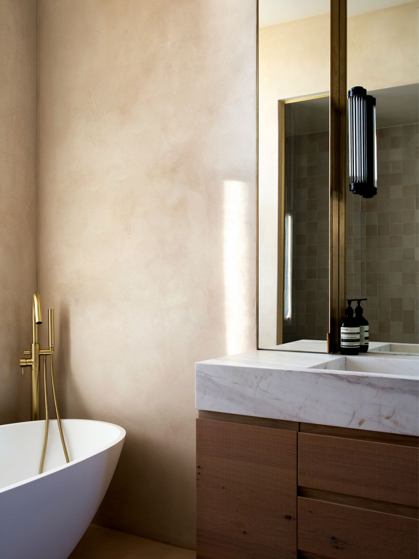TR Studio crafts a minimalist home in London with soothing clay walls, clever cabinetry and unique bespoke touches
Tucked away along an exclusive residential street in Chelsea, London, is a stretch of mid-19th century terraces that are grade II listed houses—houses recognised by the governments in England and Wales as structures of special architectural or historic interest.
For a family of four who lives with their two cats, London-based architecture and interior practice TR Studio took on the task of giving a contemporary refresh to one such townhouse. With conservation area restrictions limiting external changes, the design team turned inwards; they gave the four-storey abode a beautifully modern, minimalist interior in contrast to its historic facade.
Known as the TI House, the 2,800 sqft five-bedroom townhouse house had to exude comfort and cosiness within its traditional structure. “The brief was to modernise the house and to bring a sense of calm to the interiors for a growing family,” says Tom Rutt, director and founder of TR Studio. “After living in New York for eight years and discovering Shelter Island in the Hamptons, the family loved the thick forest and sandy beaches it had to offer. We were tasked with bringing an essence of the Hamptons back to London.”
Don't miss: Home Tour: A Pink House in London with Modern Influences
We were tasked with bringing an essence of the Hamptons back to London
