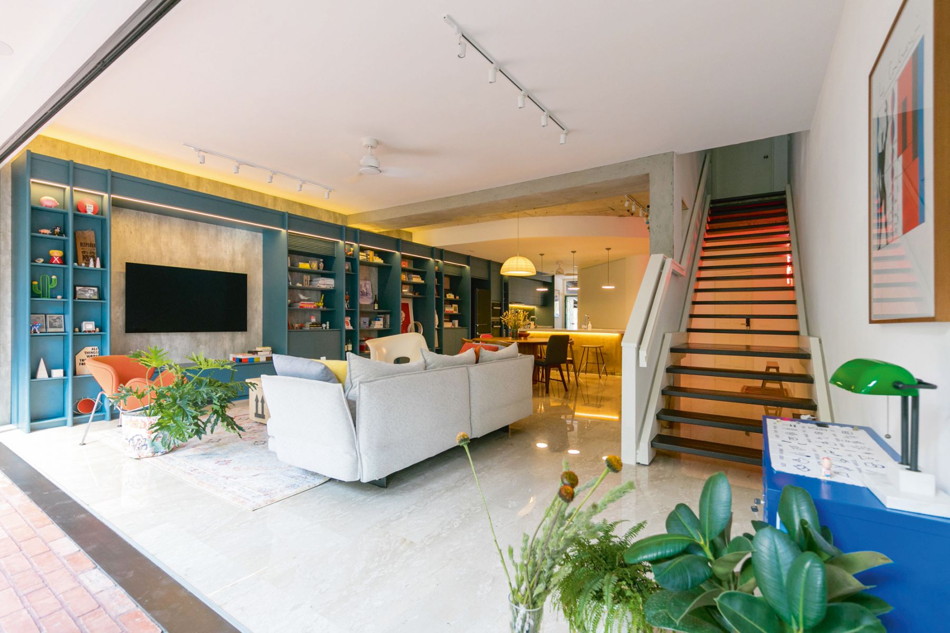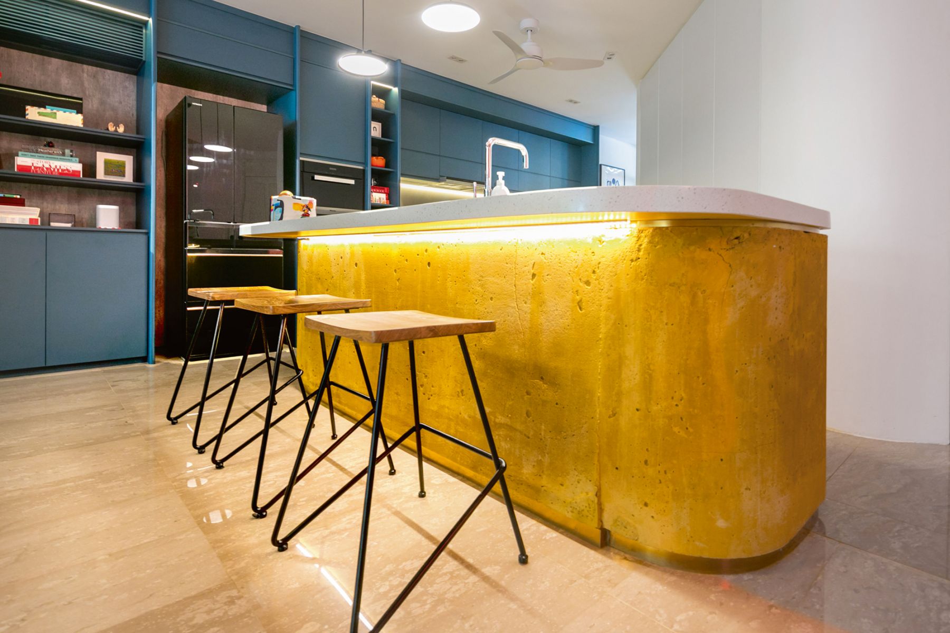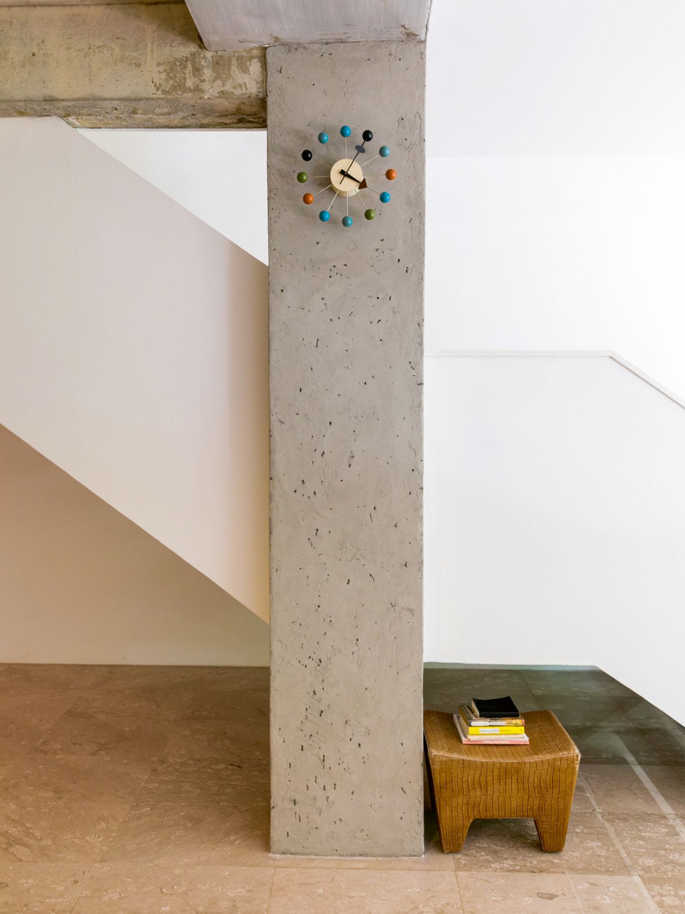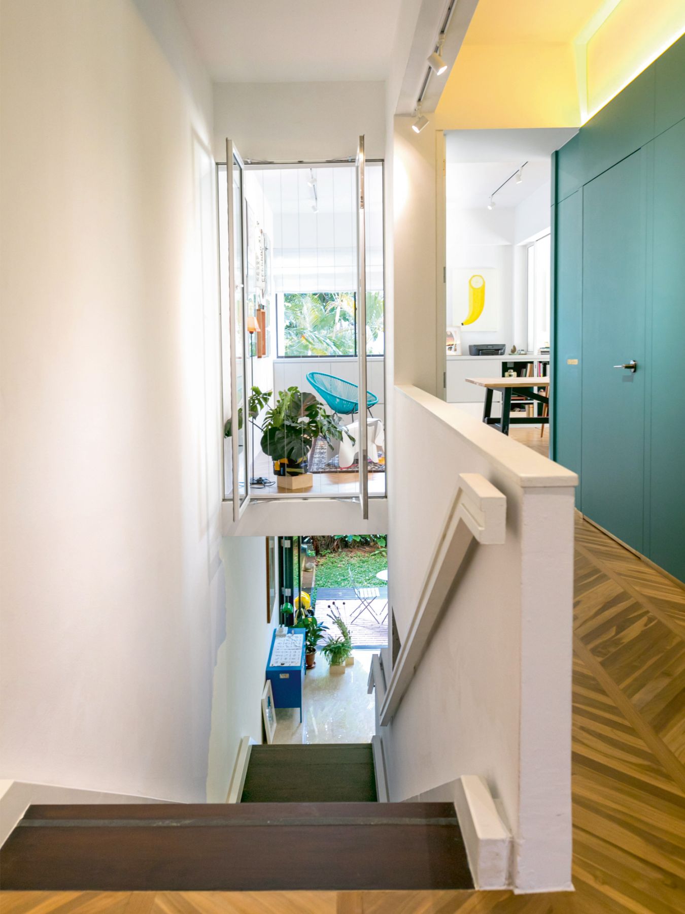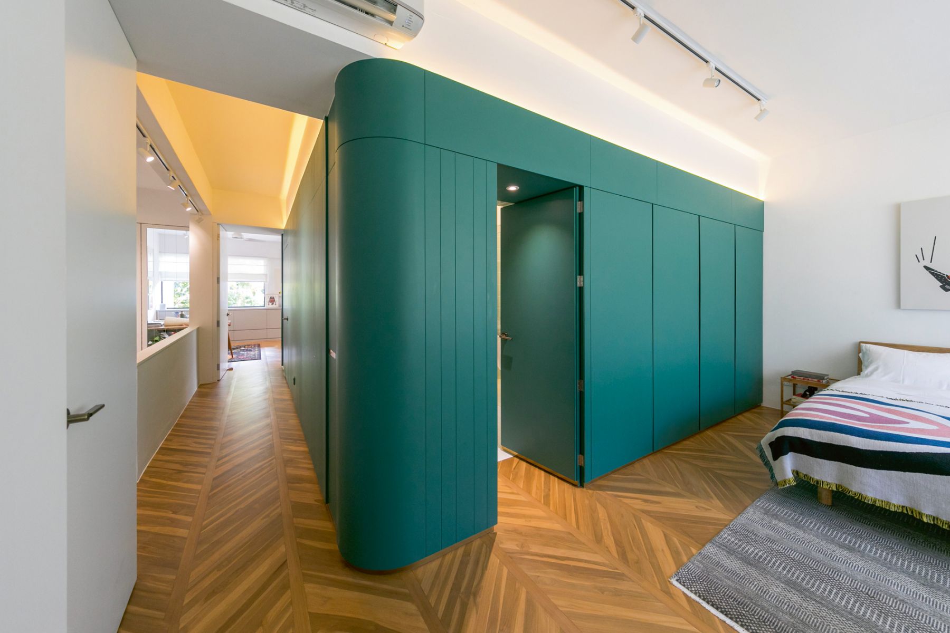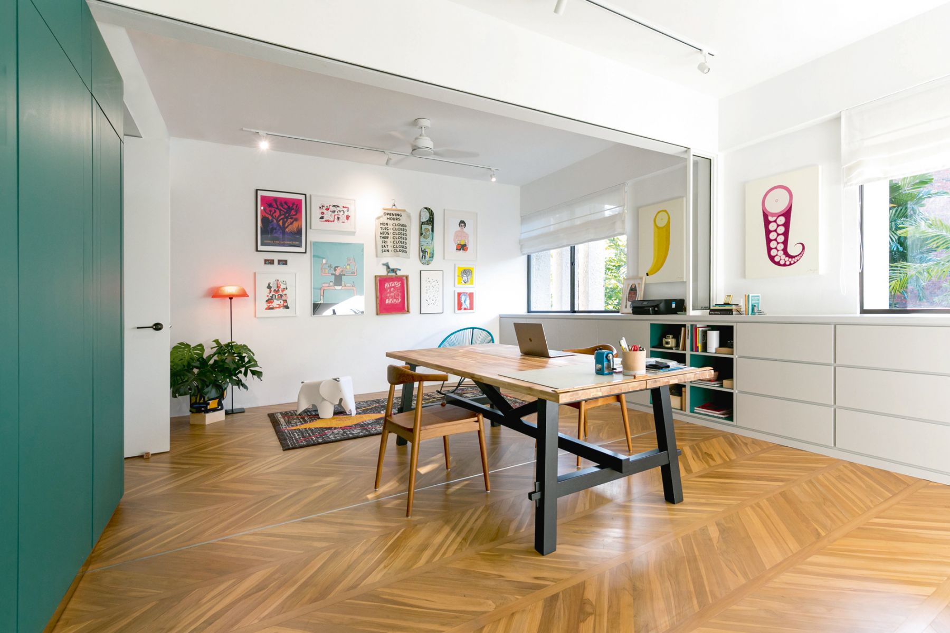Inspired by the mid-century creations of Charles and Ray Eames, this vibrant home crafted by WY-TO Singapore serves as an illustrator’s creative space and sanctuary
It was a playlist that started it all. To spark French architect Yann Follain’s design inspiration for a young homeowner’s abode, she shared with him a mix of her favourite retro pop tunes. Follain, who is the managing director and head of design of multidisciplinary studio WY-TO Singapore, was given the creative freedom to transform what was previously an “introverted” two-storey apartment into a generous and flexible space that would function as the owner’s work atelier, a space for hosting and entertaining as well as a peaceful retreat for rest and relaxation.
The result is a 1,937sqft apartment bursting with colour, completed in seven months. Its vibrant features include a teal-hued display shelf that spans the entire open-concept first floor, a yellow concrete kitchen counter and a pink bathroom. Like a well-composed pop song, each element stands out on its own but co-exists harmoniously as a whole.
Don't miss: Home Tour: A Maximalist Apartment that Makes Tropical Style Glamorous
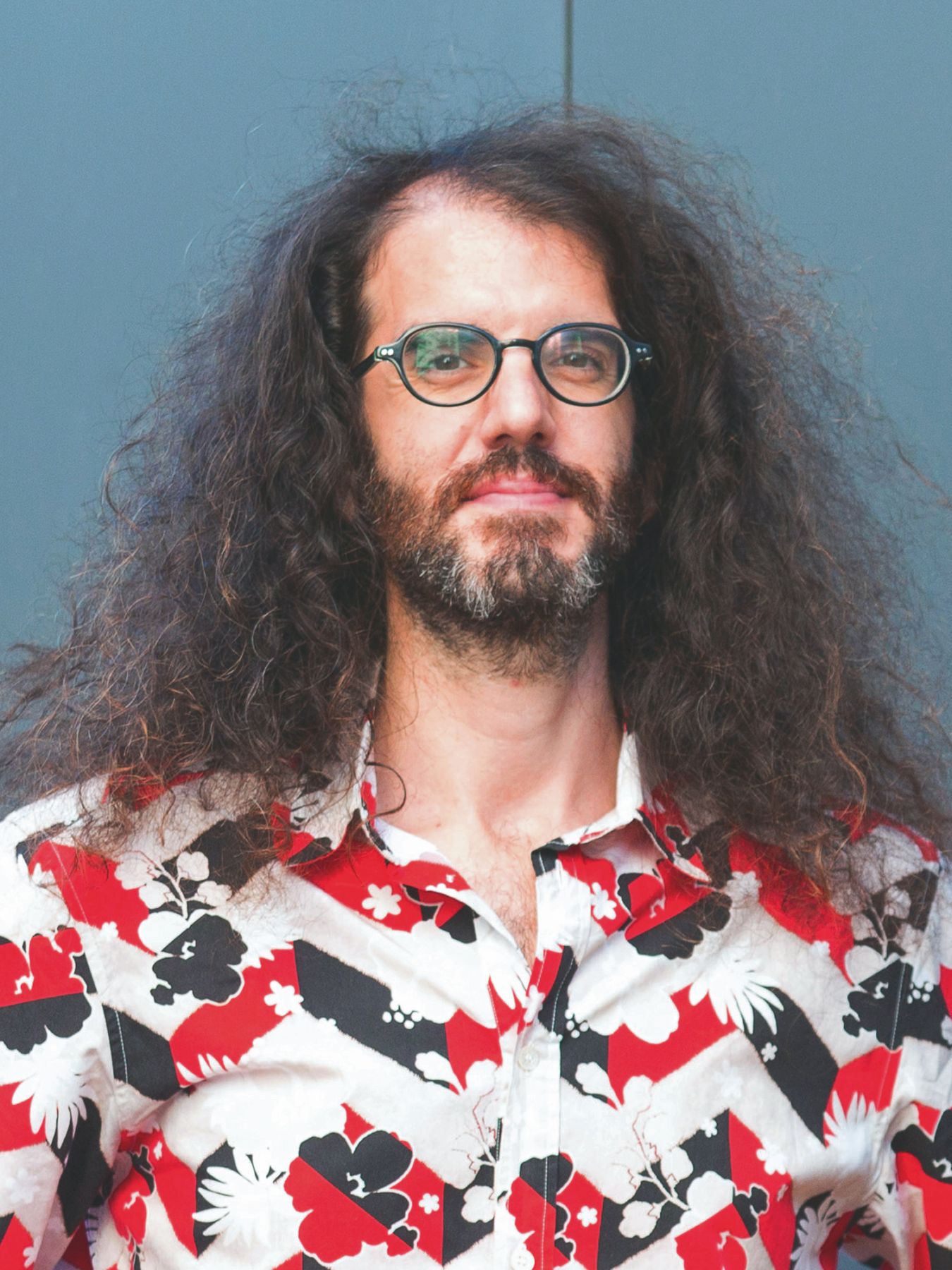
“This highly composed design was strongly influenced by American designers Charles and Ray Eames,” says Follain. “Everything is based on grids, proportions, ergonomics, textures and colours. Every aspect relied on the precision of the other in order to present itself as an ensemble in the space.” The apartment also pays homage to the owner’s twin passions of art and architecture: she works as an illustrator and is also a trained architect with a soft spot for modern architecture.
In case you missed it: Home Tour: A Colourful Parisian Apartment Featuring Clever Use of Custom Cabinetry

