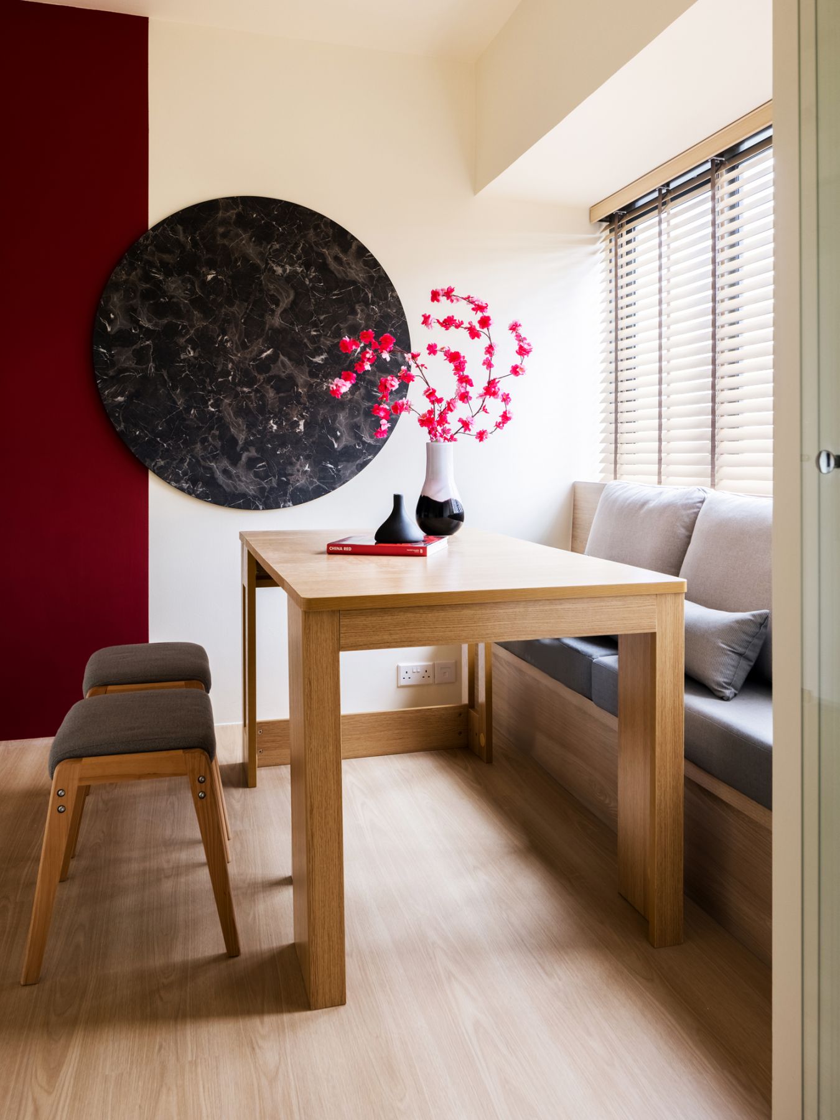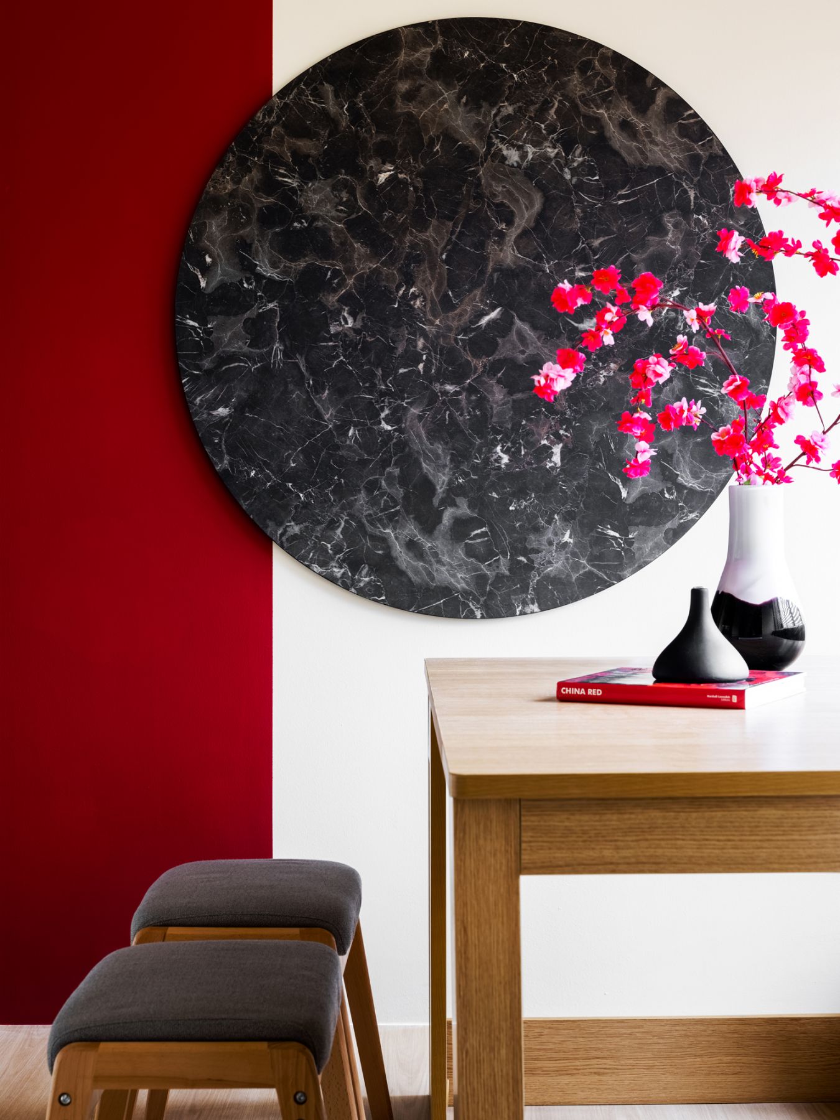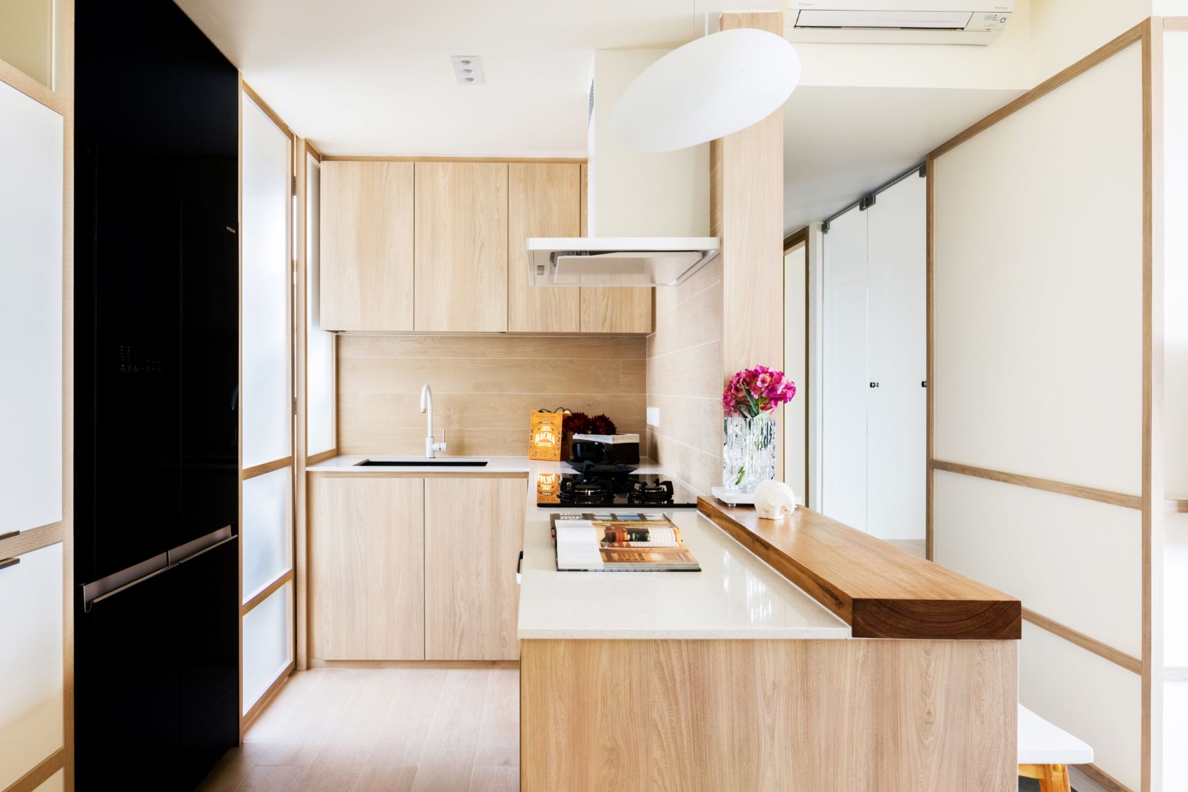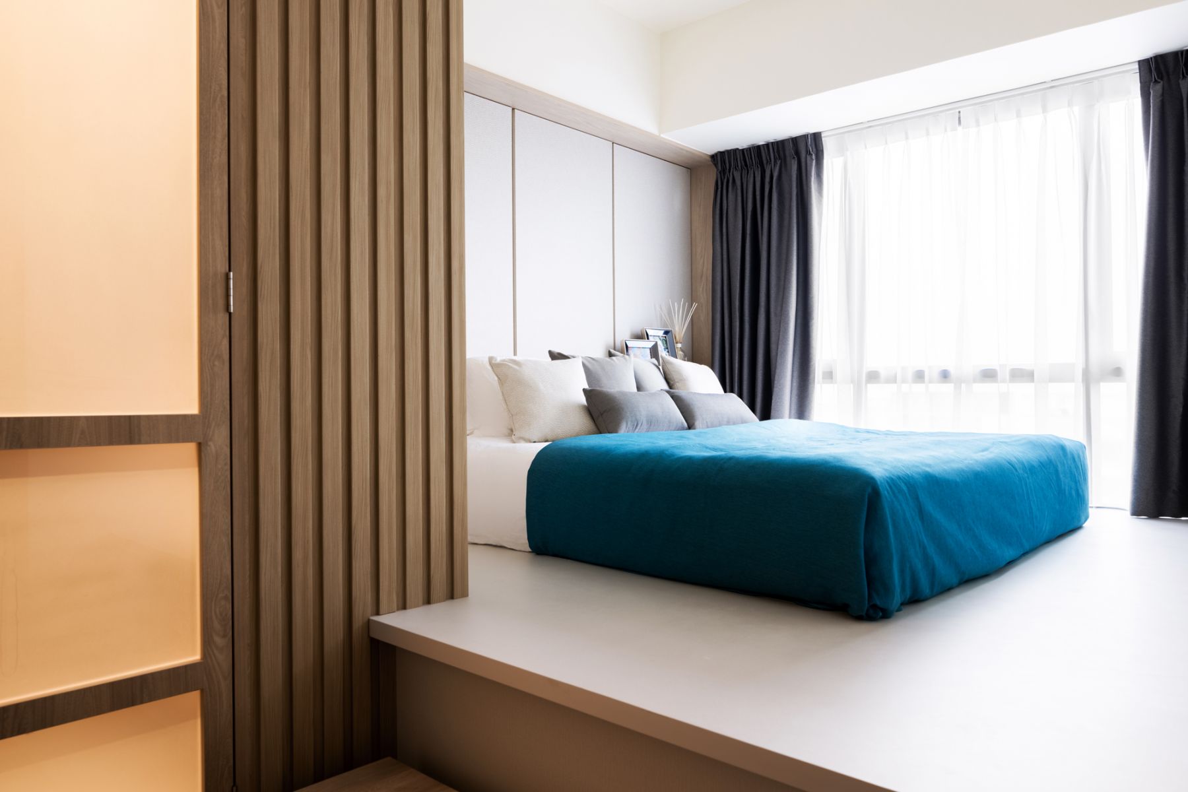The work of Singapore-based interior design studio SS+D, this idyllic abode draws its cues from minimalist Japanese interiors
Japanese interior styles are often admired for their sense of zen—these spaces typically feature a peaceful, minimalist aesthetic with a sense of serenity. Through an elegant mix of natural textures and off-white tones, this apartment situated within the Coco Palms condominium complex is a cosy and inviting cocoon for a small family.
Designed by founder Sam Loh and project manager Wu Zhen Phang of Singapore interior firm SS+D, the abode exudes a quiet, meditative ambience. Keeping the owners’ admiration for modern Japanese houses in mind, the design team envisioned the house as a modern, open space with simple, minimalist detailing.
Don't miss: Home Tour: A Minimalist Apartment Designed In The Style Of A Modern Ryokan

To start, the team opted for an open-plan living area in order to secure a generous and airy feel within the small apartment. “The existing unit had a compact layout, which did not suit our client’s current lifestyle,” says Loh. “Therefore, the challenge of this project was to uplift and enhance the overall flow to help blur the boundaries between the different spaces within the unit.”
The living room is an intimate area for the family to gather and unwind in. The white walls help create an ethereal setting, whilst reflecting light from the windows and expanding the sense of space in the home. Furnishings in neutral tones were carefully selected to create a cohesive, welcoming space.
In case you missed it: Home Tour: A London Mews House With a Vibrant and Contemporary Interior








