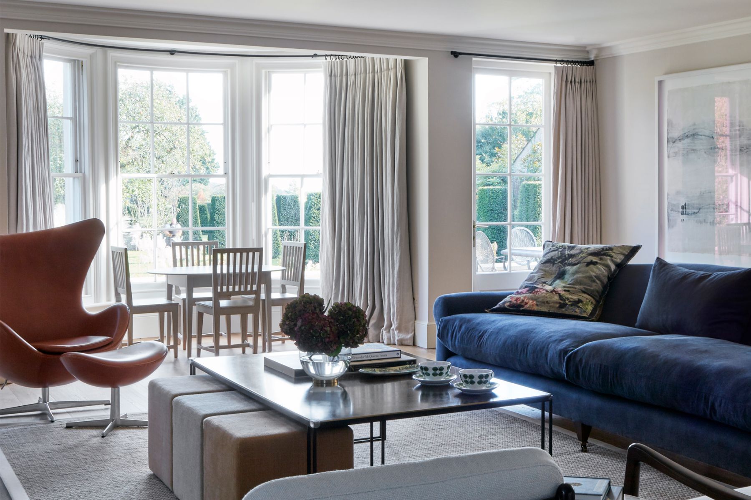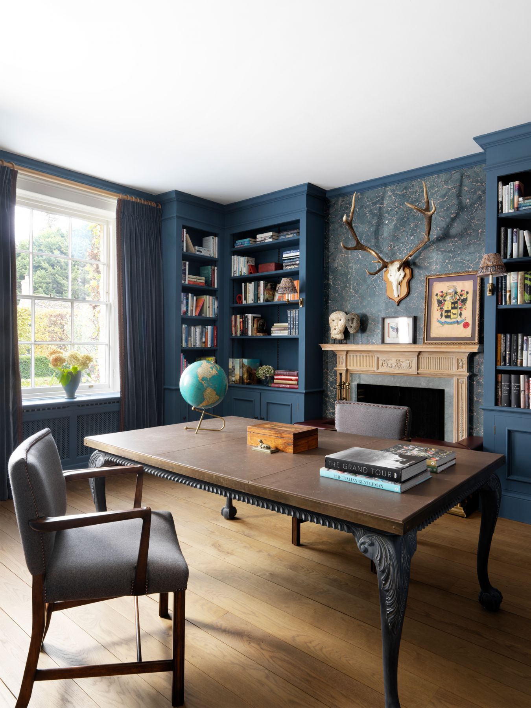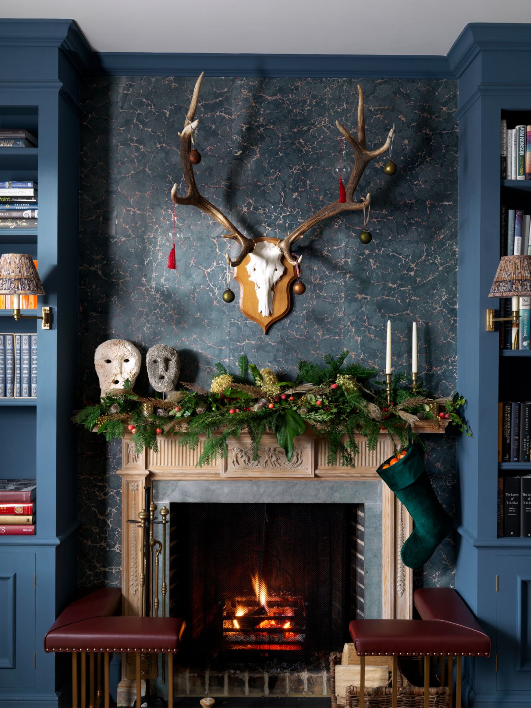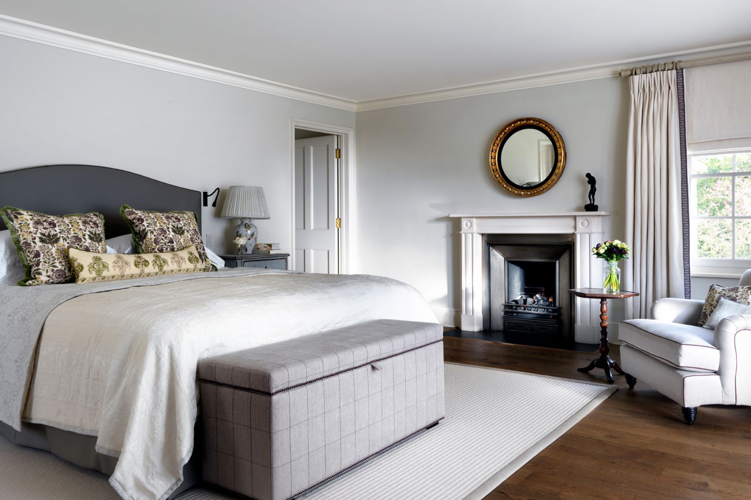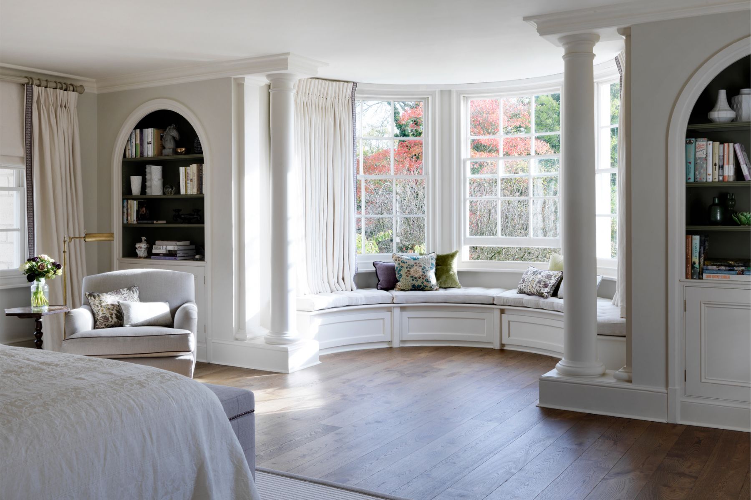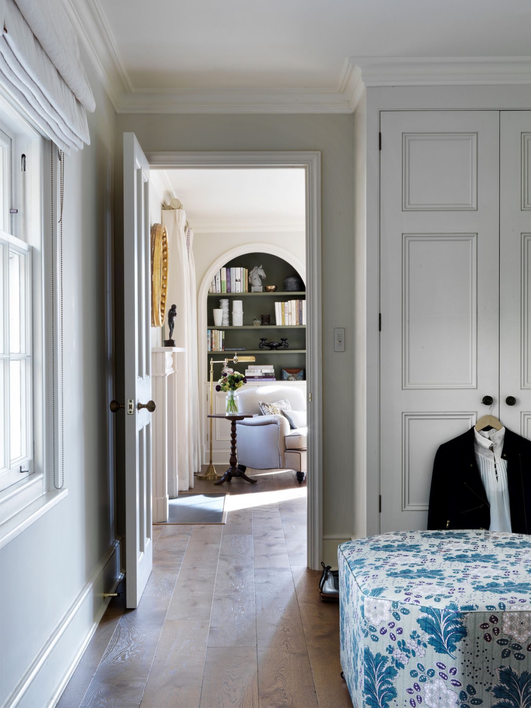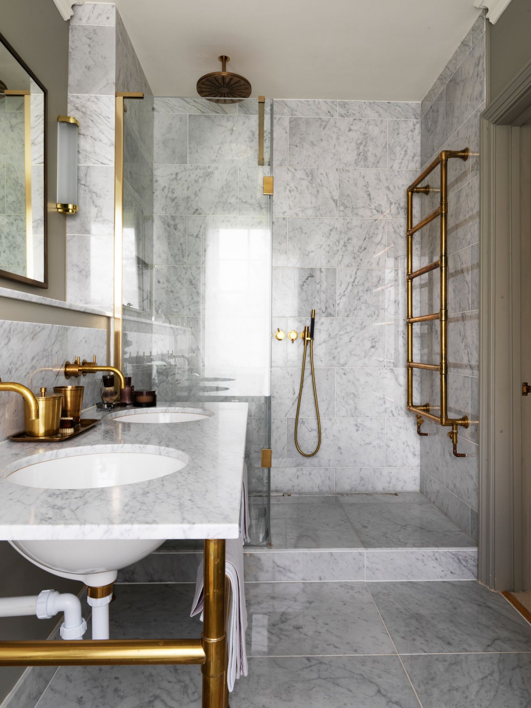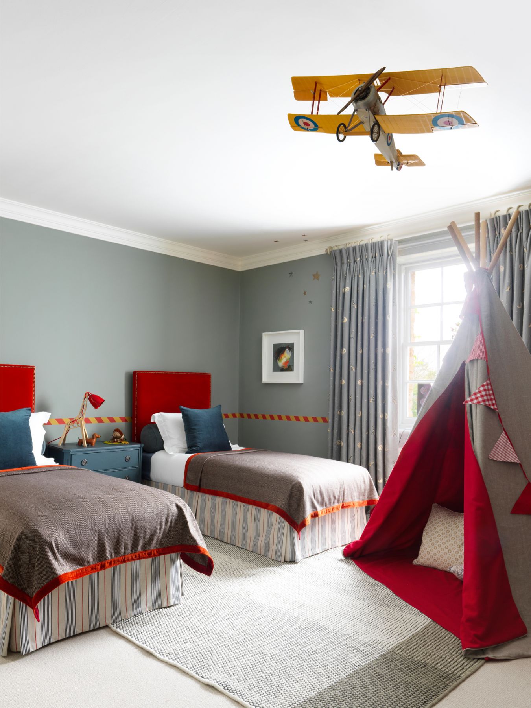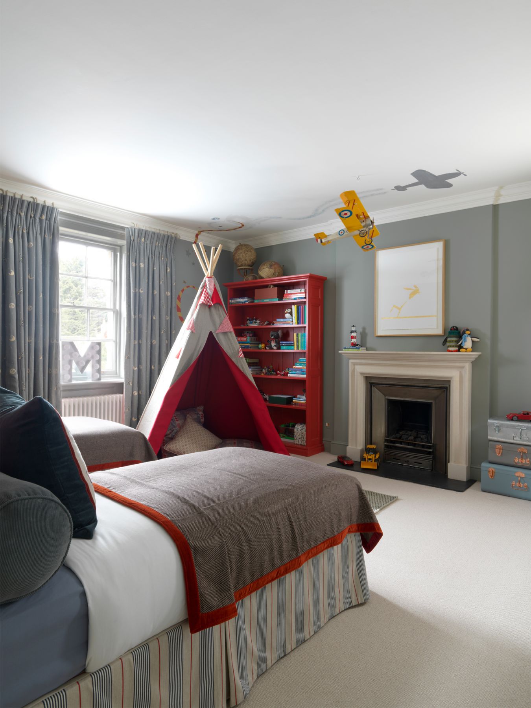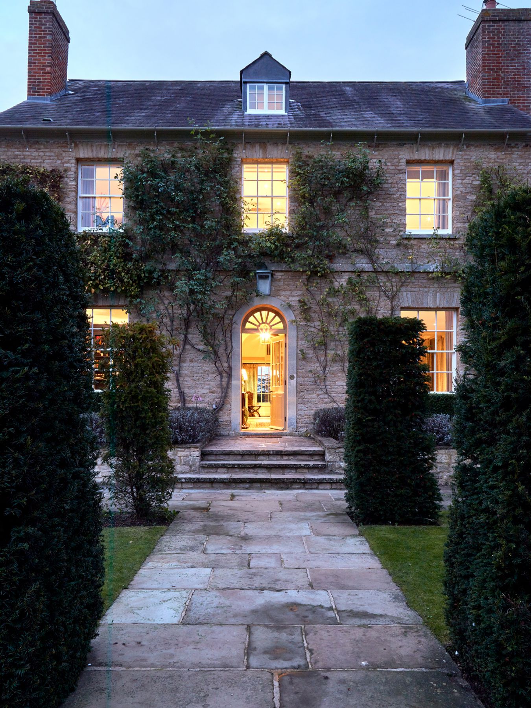Renovated in just five months by K&H Design, this abode in the English countryside marries a classic look with specially curated furnishings; the study is also the family's favourite room
“Some houses are described as having the perfect bones—this house is one of them,” declare Henry Miller-Robinson and Katie Glaister, the founders of interior architecture and design studio K&H Design. Founded in 2015, the London-based studio operates on a design philosophy that “create real homes, each one personal to the client and always with an emphasis on creating an aesthetic, intelligent and practical design solution.”
Nestled in the idyllic Oxfordshire countryside, this particular historical property with its classical Georgian architecture is the client’s first English country home.
“It is a property that has two distinct characters to it: one half an old original Georgian rectory and the other, a more recent large extension,” says Miller-Robinson. “Because the space was divided in this way, we knew we wanted to ensure that the different areas had a different feel to them, while still retaining a timeless design that maintained Georgian features.”
See also: Home Tour: A Light-Filled Georgian House with Stunning White Rooms
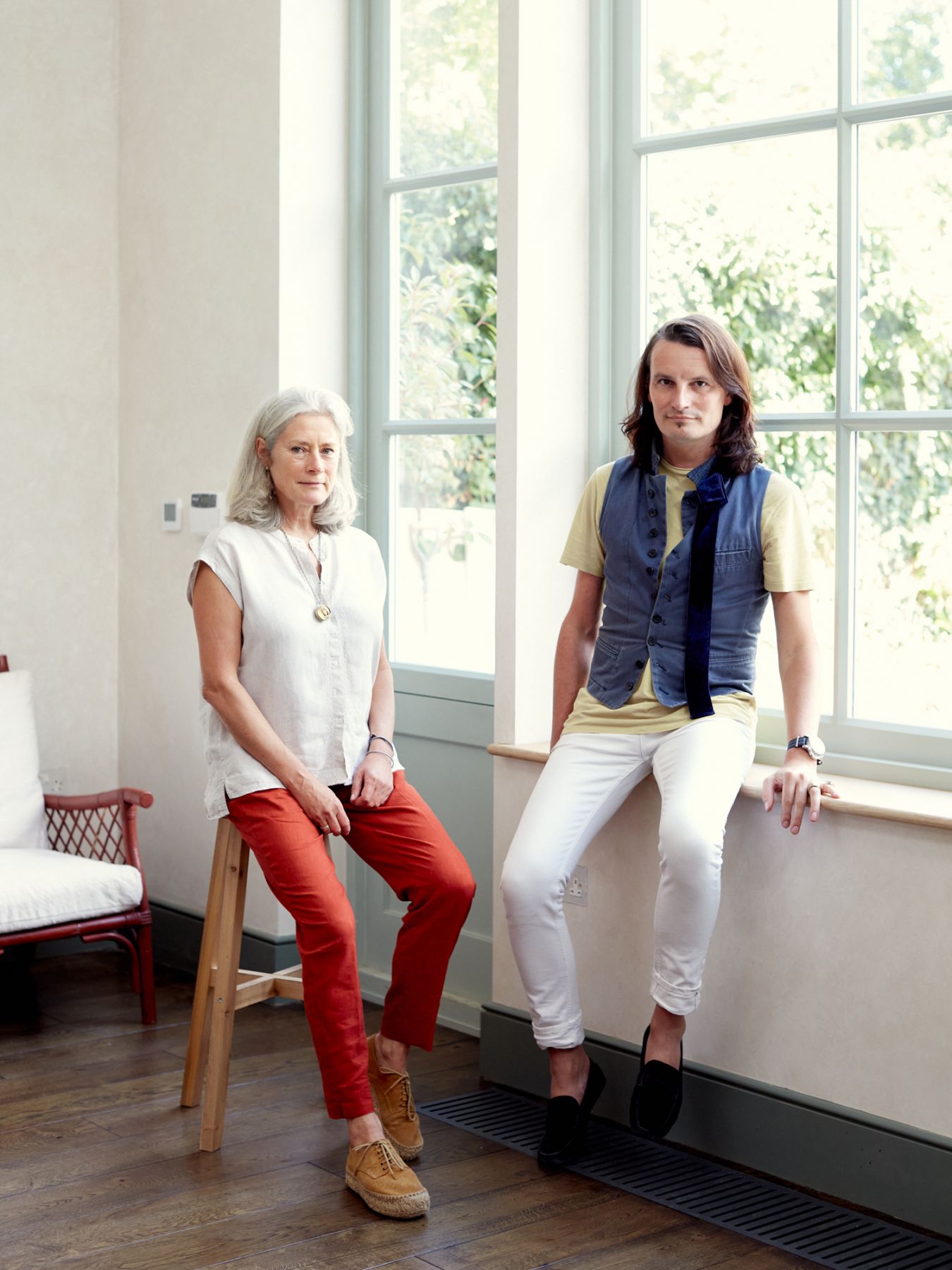
Serving as a peaceful retreat from London for a family of six, the house had to exude comfort and cosiness whilst still maintaining a sense of familiarity for the family. “It needed to be a sophisticated yet understated and practical family home; a space they could entertain in, but also act as a bolt hole for a peaceful weekend,” adds Glaister.
See also: Home Tour: The Colourful, Vintage-Inspired House of London Property Maven Naomi Heaton

