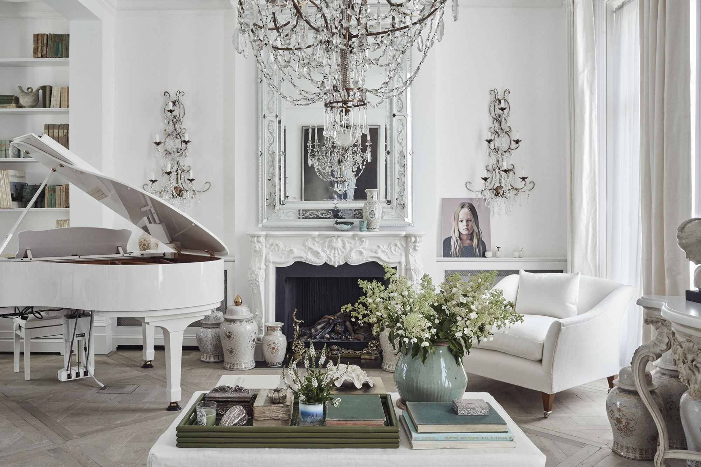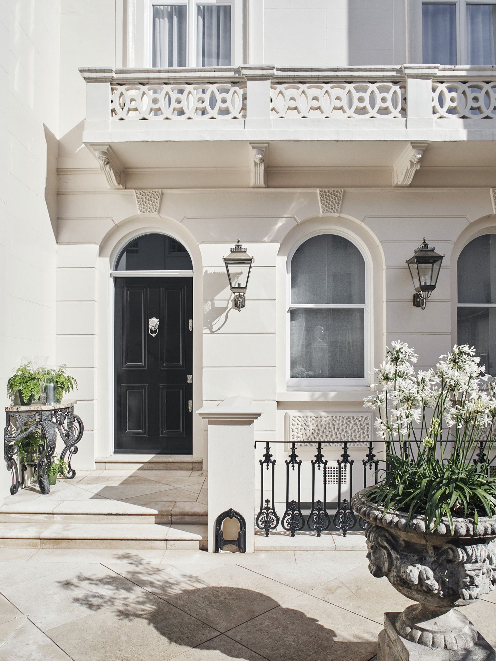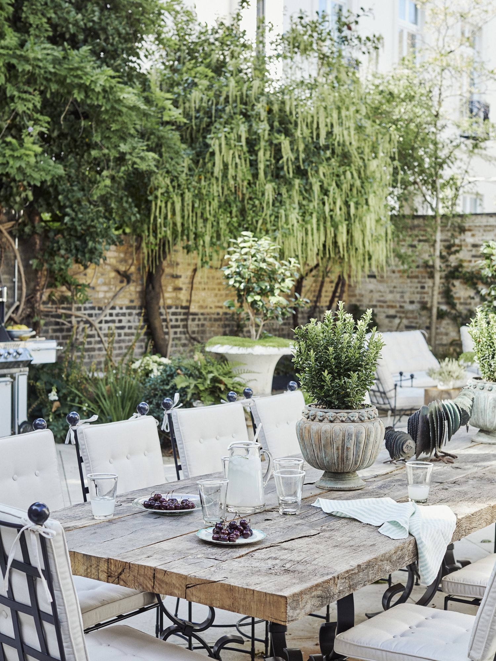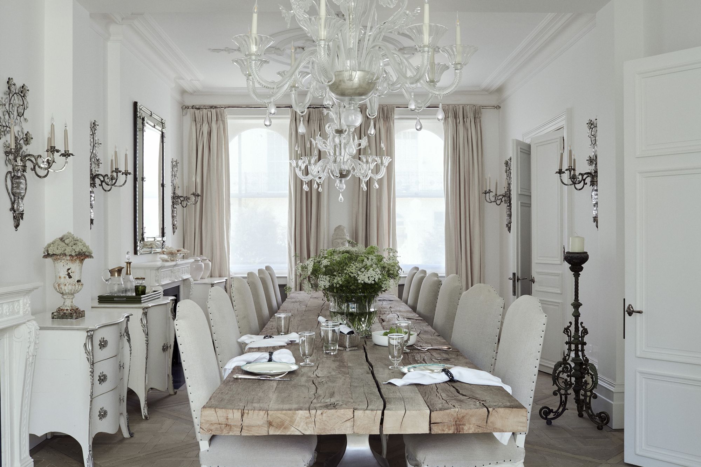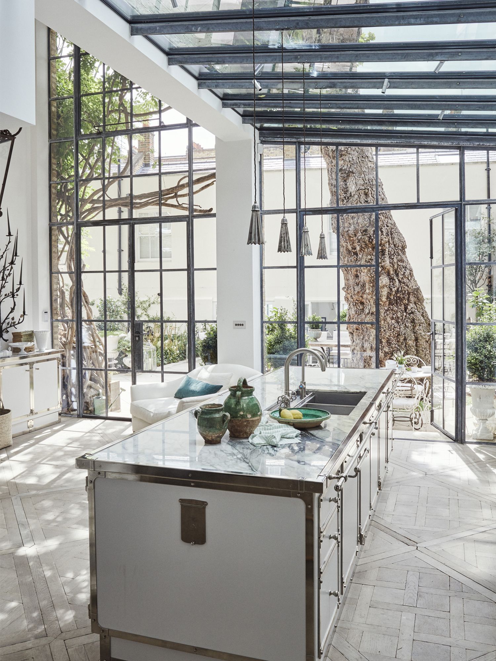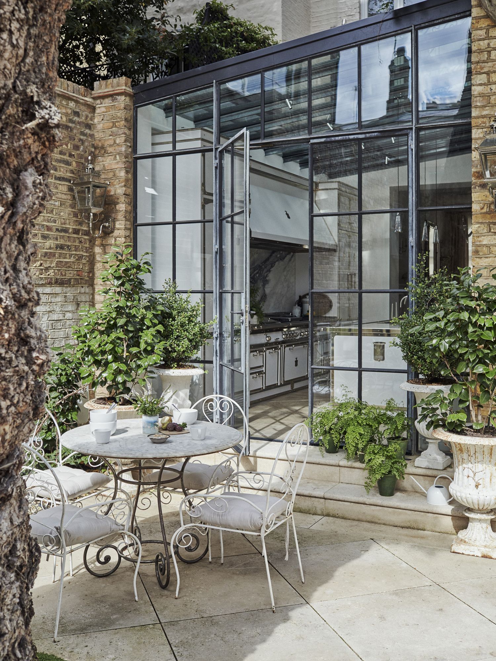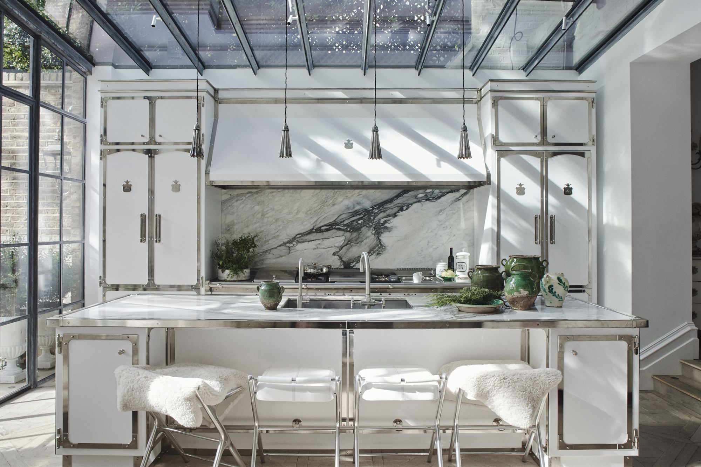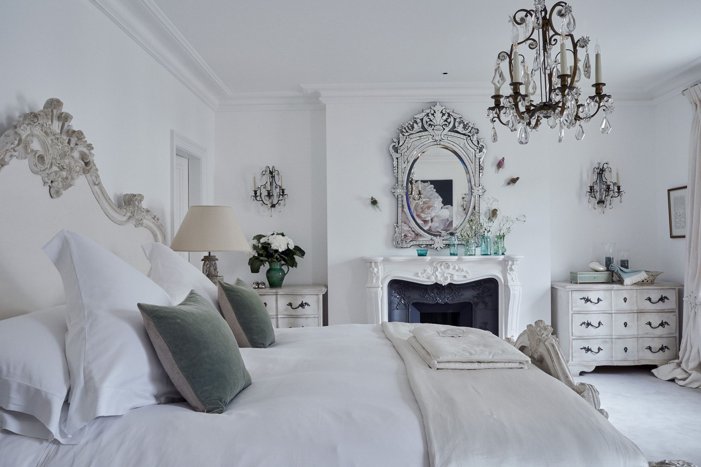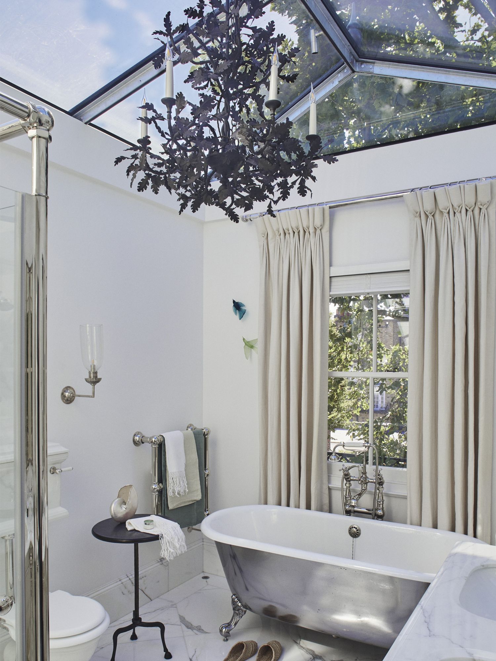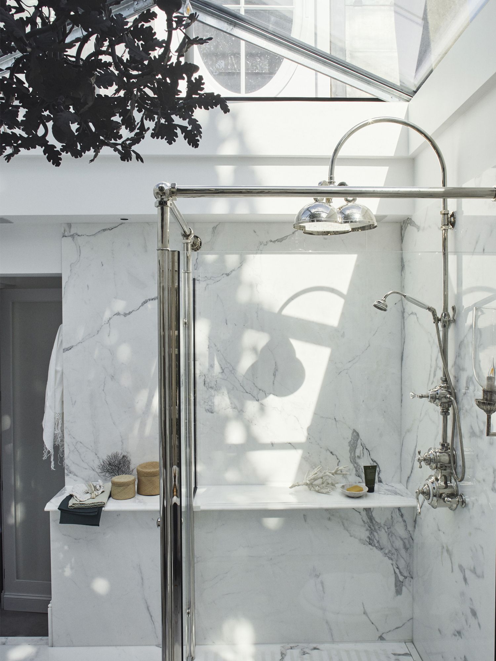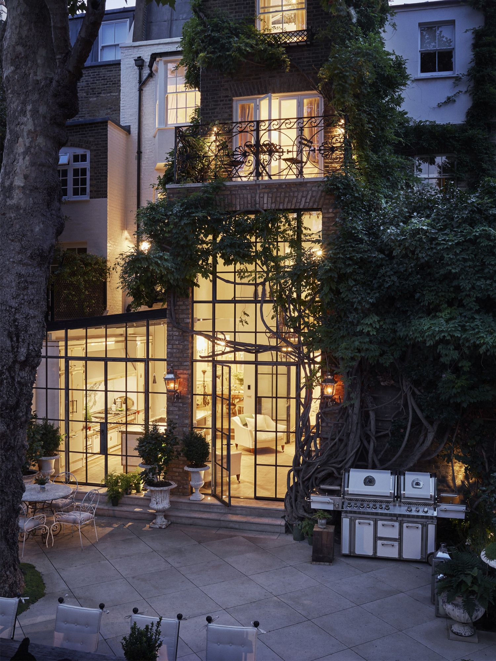Homeowner and interior designer Alison Henry collaborated with architect Rodrigo Moreno Masey to transform a Georgian house into a light-filled abode with an elegant off-white palette
Nestled within an exclusive residential stretch in Belgravia, London, is the rarest of finds in the area: a Georgian Villa with its own private courtyard garden. When interior designer Alison Henry first laid eyes on this historic property, it etched an ineffaceable impression on her mind ever since.
“When I heard that this property was available, I was so excited as I had previously visited the house for a charity meeting and I remembered it so well,” says Henry, who helms her namesake design firm in London. “There was such an abundance of light, high ceilings, and an open feeling. It has a feel akin to an Italian villa due to the details and proportions, with the added surprise of a secret garden.”
Despite its alluring historic charm, the dated property—built in the 18th century—needed extensive restoration work. Besides refreshing the interiors, thoughtful reconfiguration was required to expand the layout for Henry's family of five. To do so, she sought the help of architect Rodrigo Moreno Masey, founder and principal of his eponymous architectural firm, Moreno Masey.
See also: Home Tour: This London Townhouse Retains Its Elegance With An Impactful Use of Blue
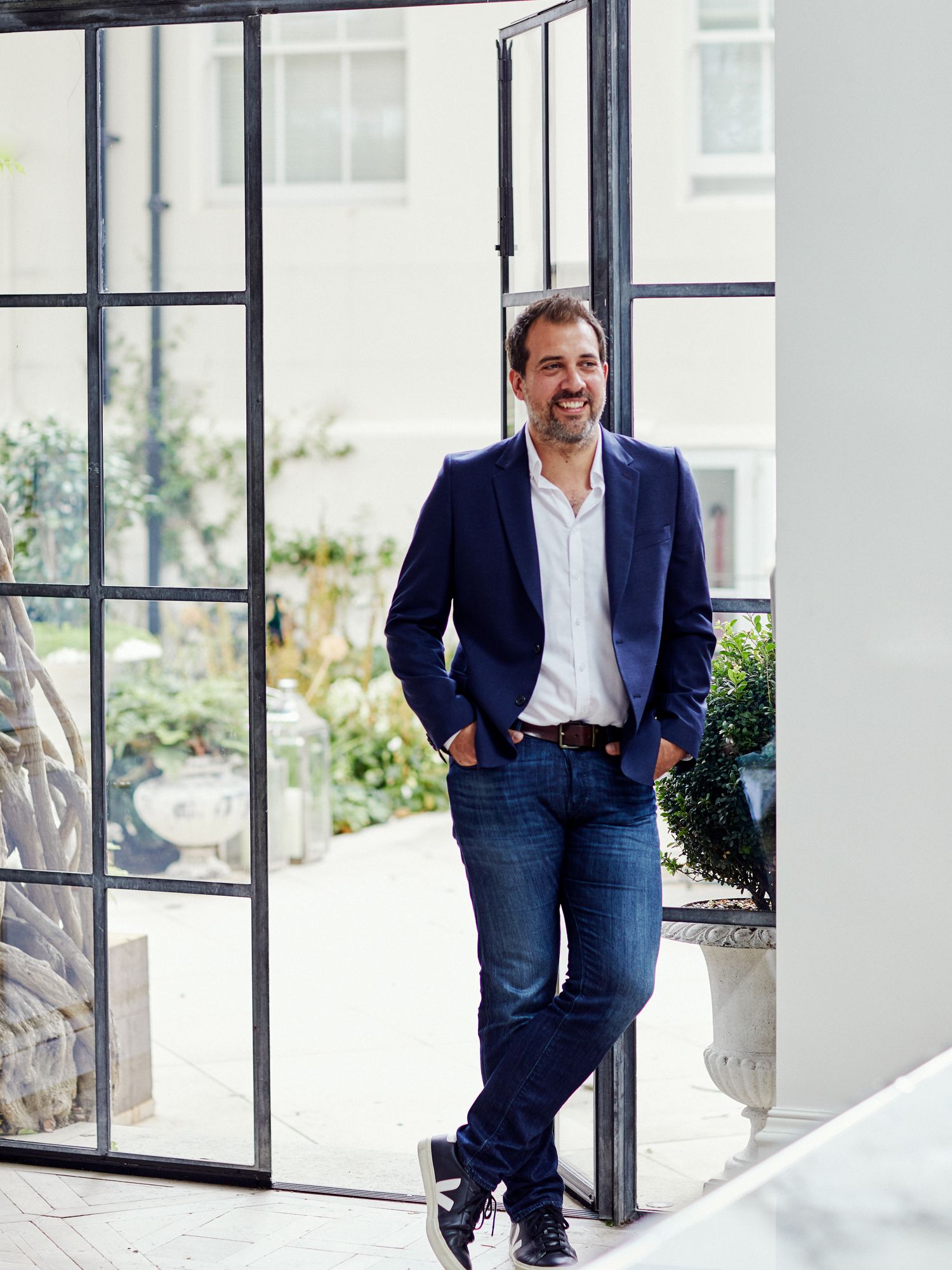

“I wanted to find an architect to work with me to add to and further enhance the structure. I had a very clear view of what I was trying to achieve,” says Henry. “Therefore, I needed to find someone that I could work with to create the light, airy, and feminine feel I was after. I met Rodrigo through a friend, and we immediately connected as he was also willing to push the boundaries and explore what was possible from both a planning aspect and design.”
Masey is no stranger to restoring traditional properties, for his firm had worked on other Georgian villas and mews houses prior. For the experienced architect, the townhouse held an appeal to him with its private courtyard garden, an unusual perk for the neighbourhood.
“It is an impressive house from the street, set behind a secret courtyard in a picturesque London street, but its real charm is how it opens up internally around the garden,” says Masey. “Even back then it was clear that the garden had to play a key role in how this house came together.”
