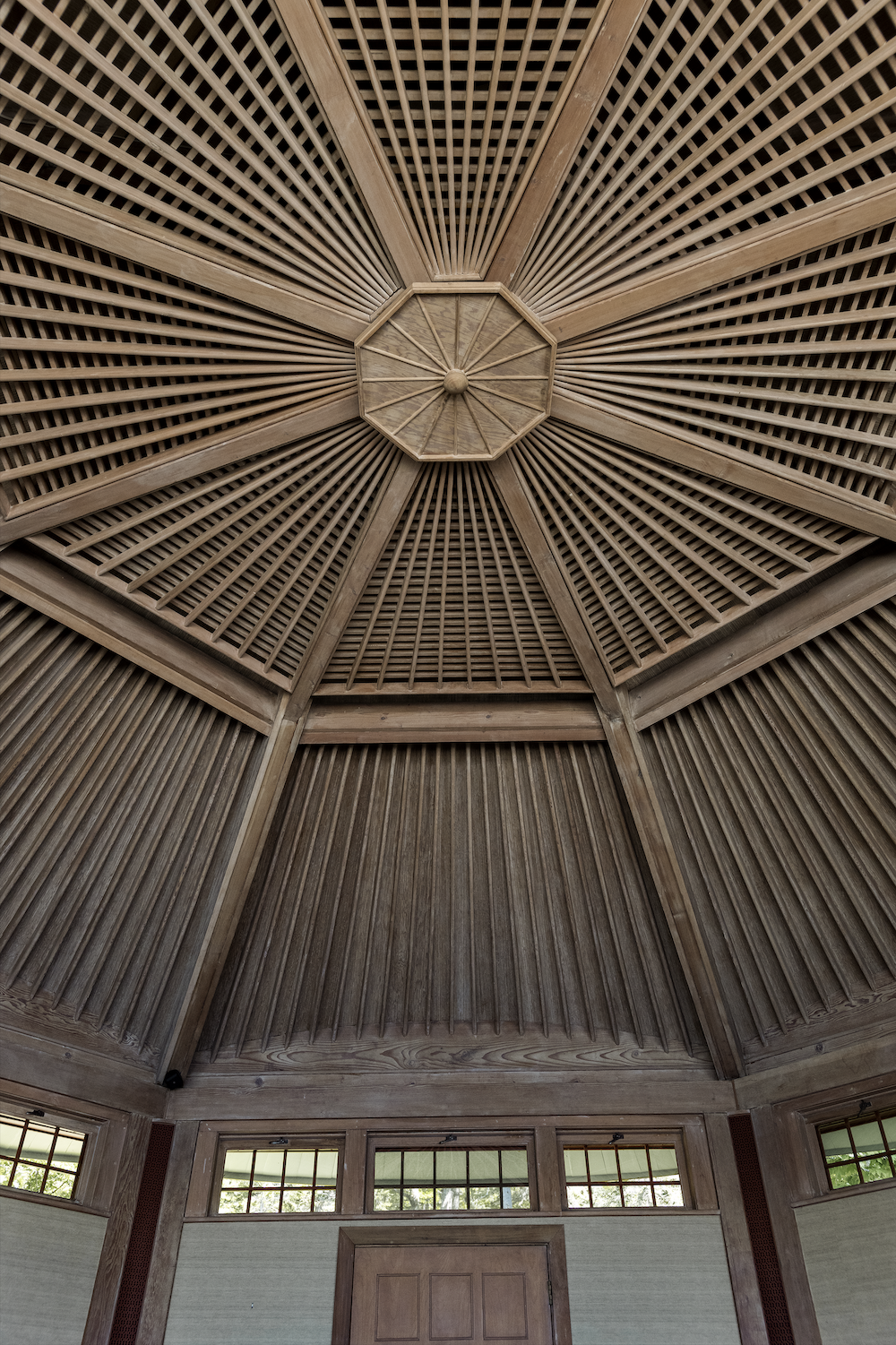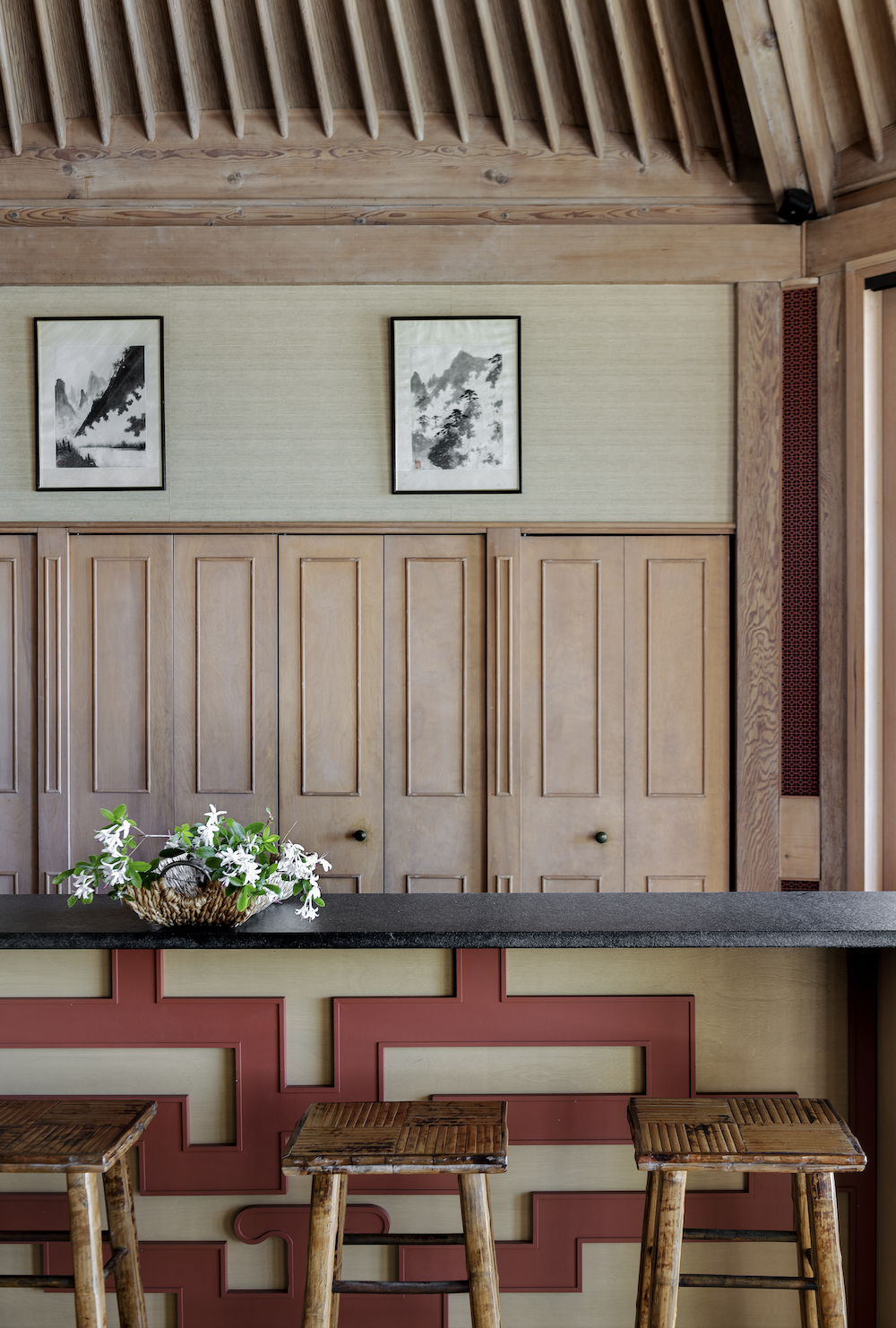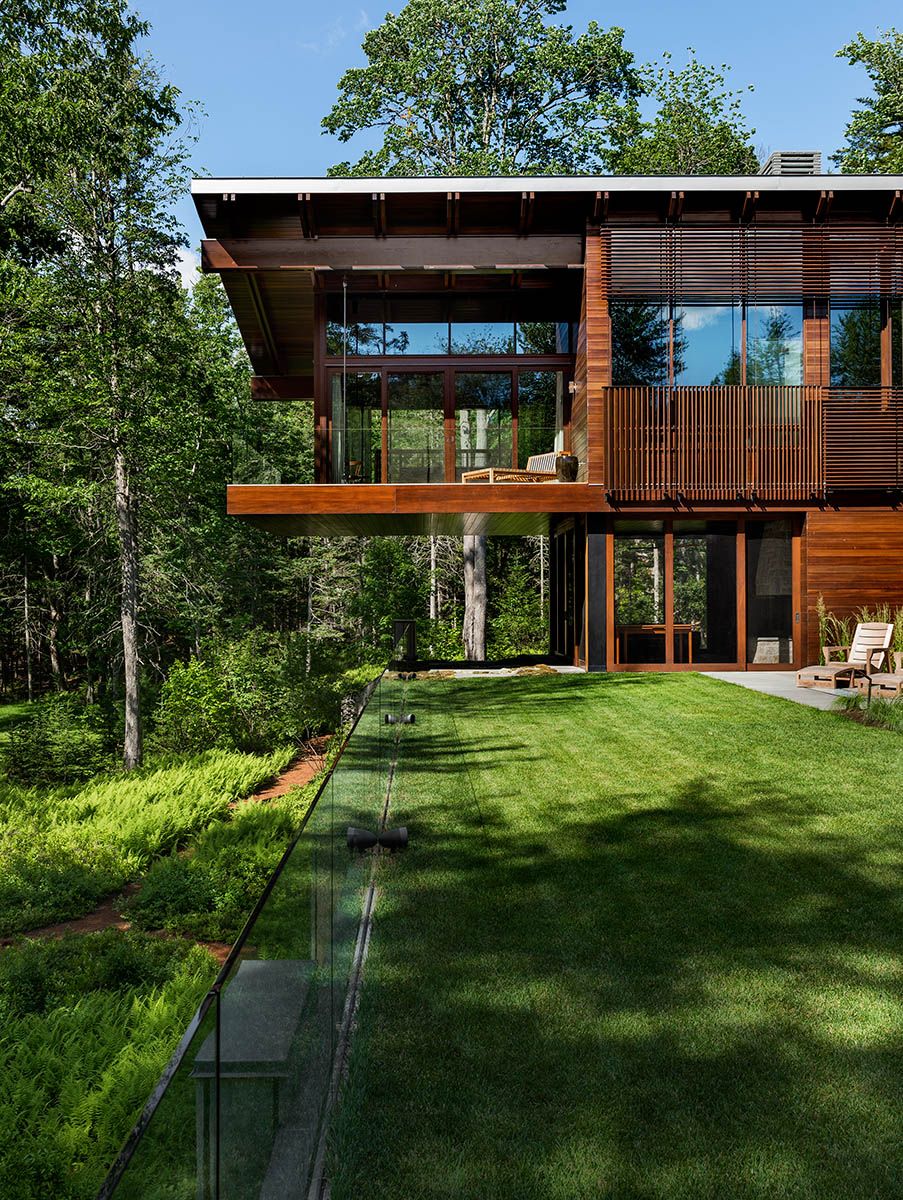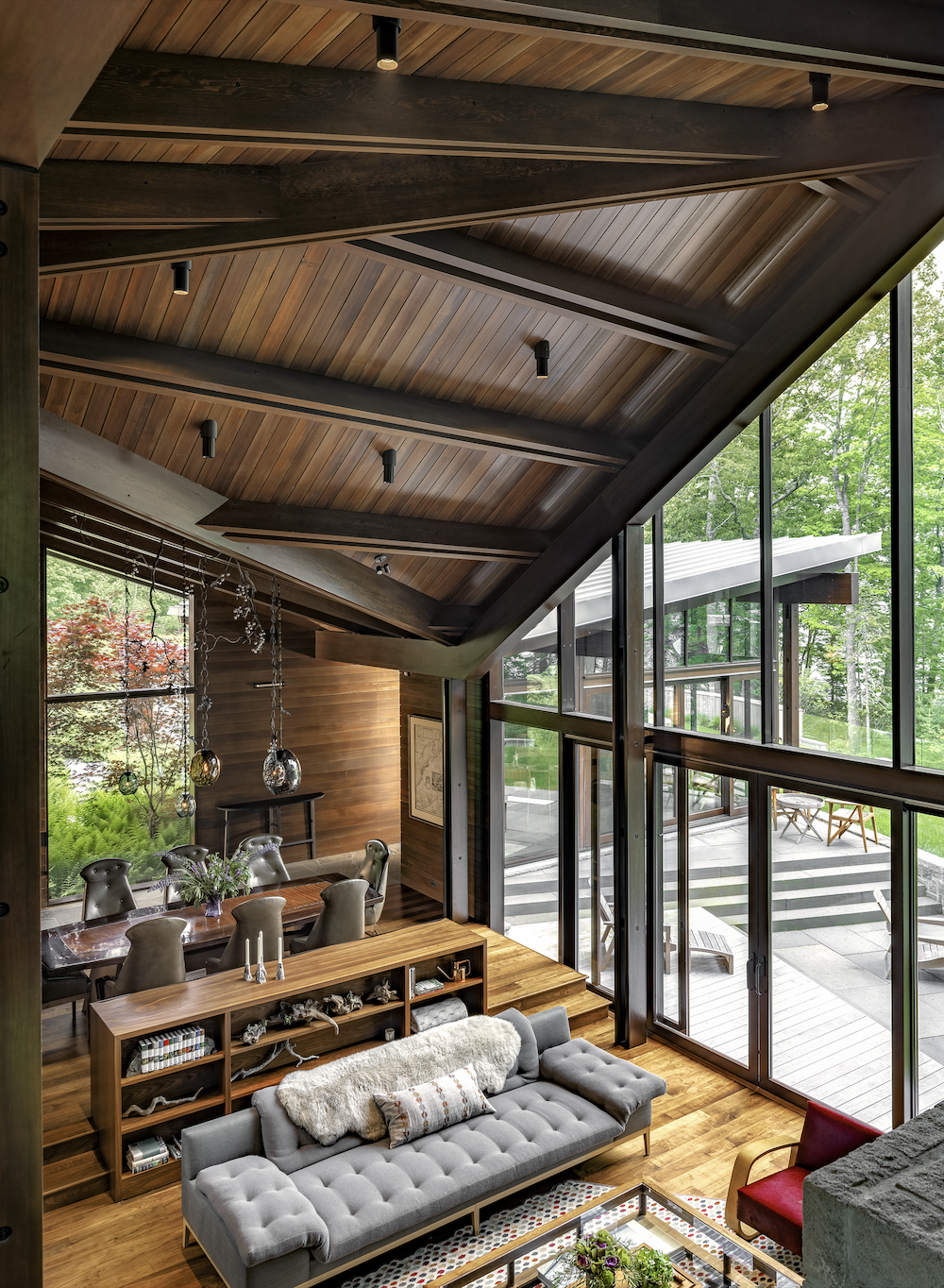Formerly owned by the late New York socialite Brooke Astor, August Moon’s restoration and reconstruction was 15 years in the making
Perched on Western Bay in the US state of Maine, the northernmost part of New England, this 200-acre estate has a fascinating past.
The sprawling property was previously home to the late American philanthropist and society darling Brooke Astor, of the prominent Astor family. In the 1960s, she commissioned the late American architect and landscape designer Robert Patterson to build a variety of structures that were heavily inspired by Chinese architecture. Making use of the estate as a retreat, she named it August Moon.
Astor passed away back in 2007 at age 105, and August Moon now belongs to a New York couple—though her spirit has lived on in the design of the property.
See also: A Terrace House In Suburban Seputeh, Malaysia, Transformed Into A Tropical Oasis

While there are a number of theories behind Astor’s naming of the estate, the truth remains a “mystery,” says Peter Pelsinski, co-founding principal at Span Architecture, which was commissioned by the current owners to carry out major restoration and construction work at August Moon. With the Chinese-style aesthetic she left behind, though, it’s not difficult to gauge what she may have been inspired by. “Our guess is that it reflects Ms. Astor’s fascination with Chinese culture, and from her travels throughout Asia as a child.”
The owners asked Pelsinski and his co-principal Karen Stonely to restore the Chinese-style tea pavilion and cottage from the Astor era. They also wanted the architects to build a 5,750 sq ft, six-bedroom, six-bathroom family home, as well as an additional one-bedroom guest house.
The process took 15 years. With their clients wanting to retain as many of the original features as possible, Pelsinski and Stonely extensively researched both Patterson and Astor’s backgrounds.








