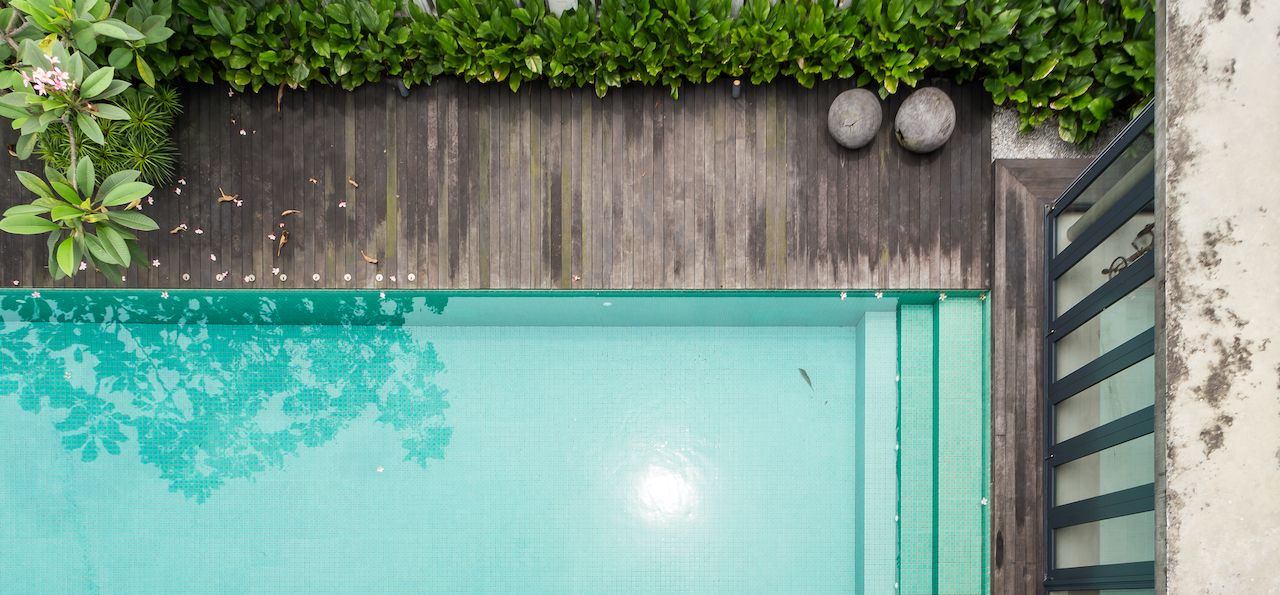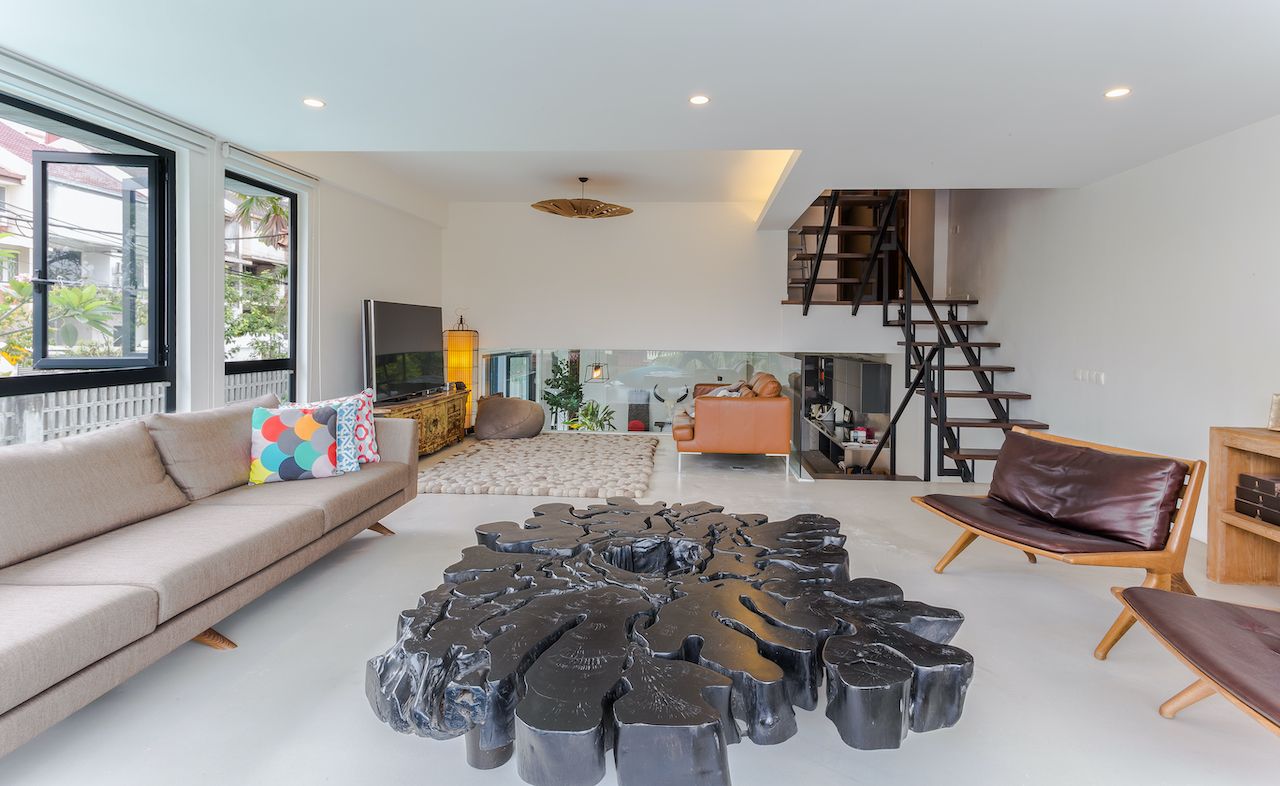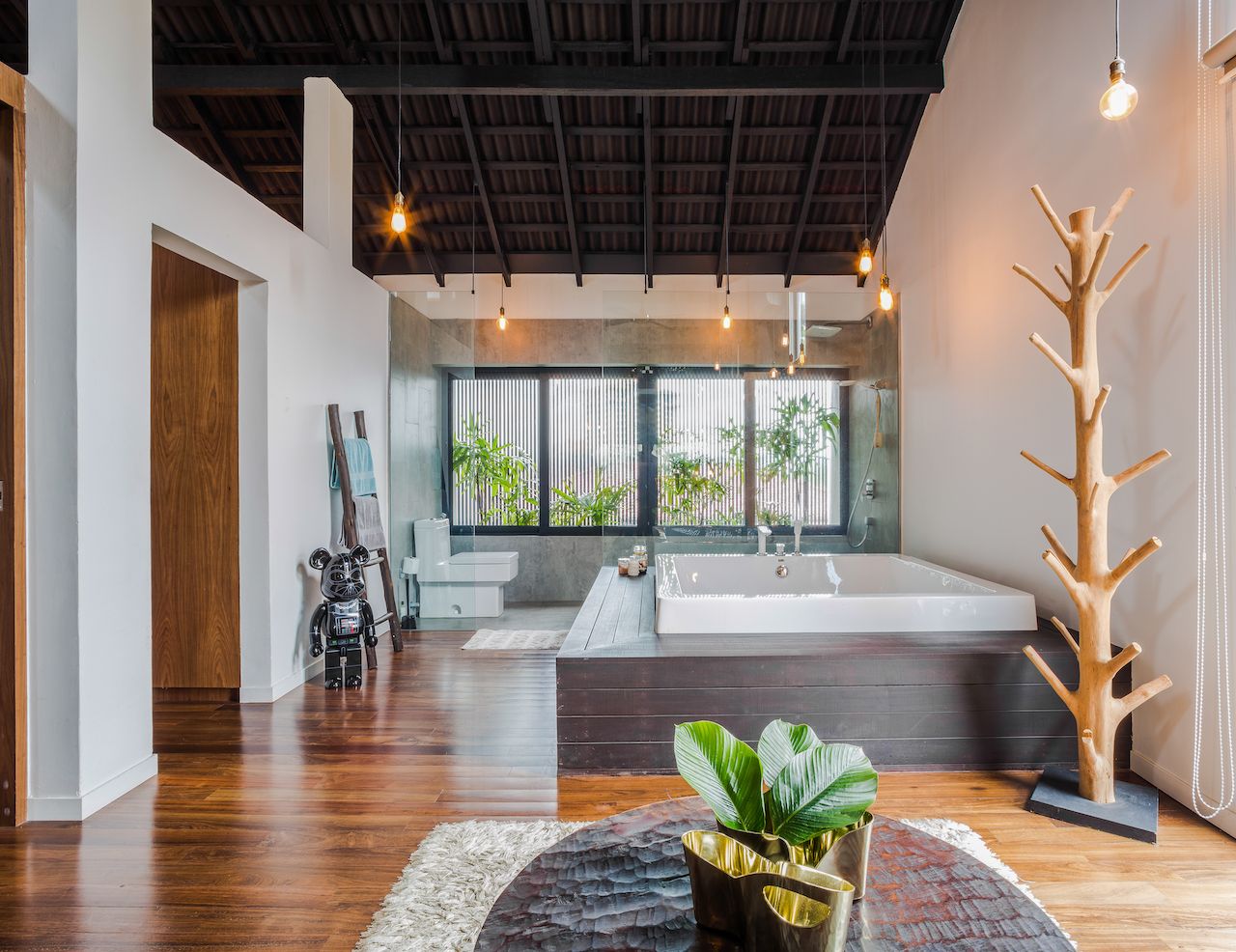A typical terrace house with multiple split-levels is transformed into an inspiring, expansive and light-filled home under the deft hands of ELD Sdn Bhd’s husband-and-wife design team
We all know that two heads are better than one but it's all the more apparent when those two heads belong to a married couple. This was certainly the case with Charles and Ray Eames, celebrated for the incredible, timeless designs they created together, and Robert Venturi who protested when his wife and lifelong collaborator Denise Scott Brown didn’t win the Pritzker Prize with him.
Then there are interior designer Eelin Loo and architect Seng Kheong Leong, whose working arrangement came together organically. Loo started ELD Sdn Bhd almost 11 years ago specialising in private homes, apartments, property showrooms and office designs while Leong joined her in 2016 to make ELD a complete architectural, interior and design-build practice. And although the couple share a beautiful home that they both worked on, Batu Laut in leafy Taman Seputeh, Kuala Lumpur, is their first ‘official’ project together.
See also: Home Tour: A Modern Villa In Bali Inspired By A Sacred Volcano
ALL CHANGE
The corner terrace unit comprises five split levels, typical of the original layout features of houses in this neighbourhood. While this initially posed something of a challenge, Leong reveals that on closer examination, this was turned into an advantage: “The split levels are a distinctive feature of the Seputeh houses which we intend to preserve, but we added an extra level (room) to accommodate a new brief by the clients', Wendy and Darren, requirement.
"Our concept in space planning is defining the clarity of the spaces in each split level with an ease of circulation—the many split levels featured many steps, treads and risers. The original open riser stairs were retained with the changing of all the old solid timber to recycled glue laminated solid timber treads. Its ubiquity made it important to maintain a lightness, therefore open risers and a single-hand rail from a simple hollow steel sectional beginning from the ground floor to level six was introduced.”



















