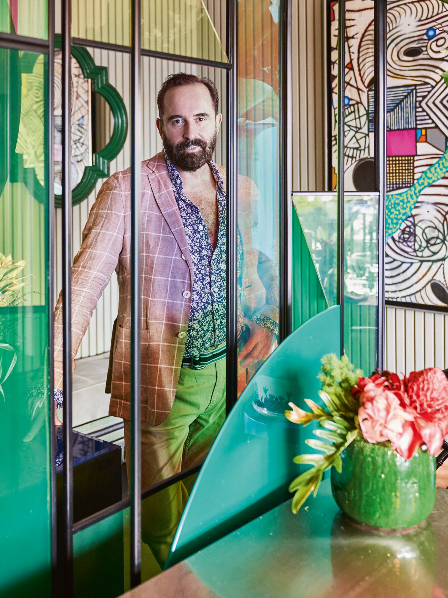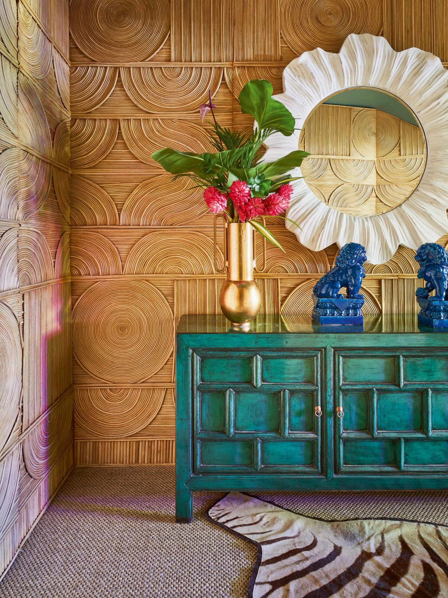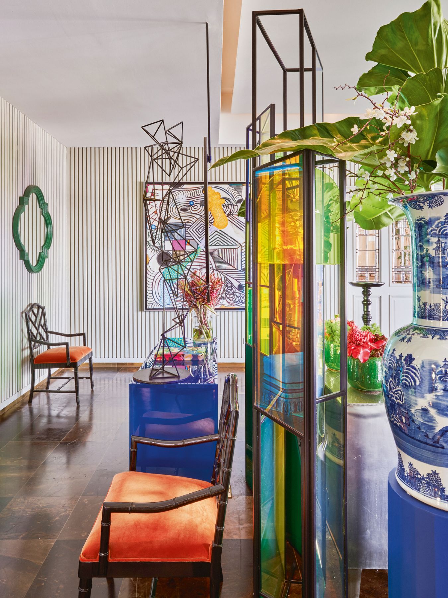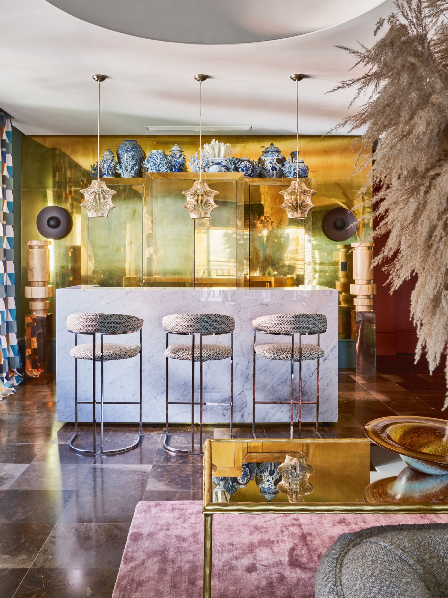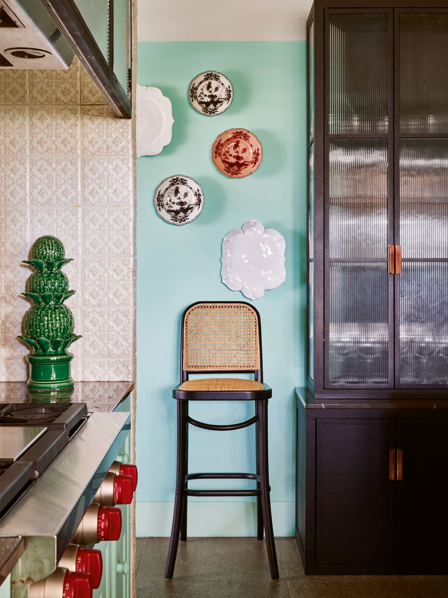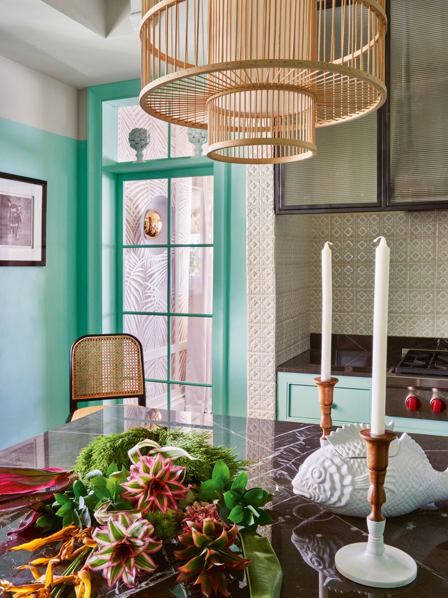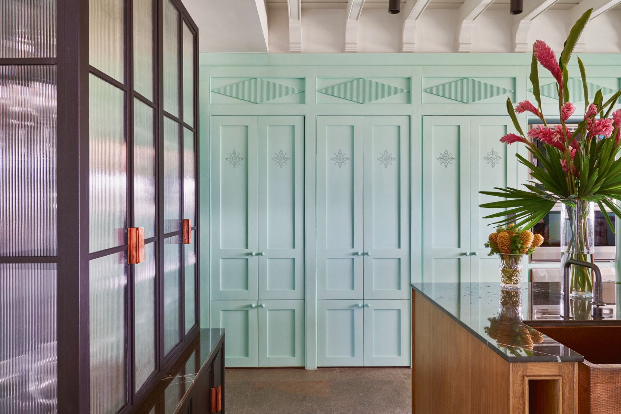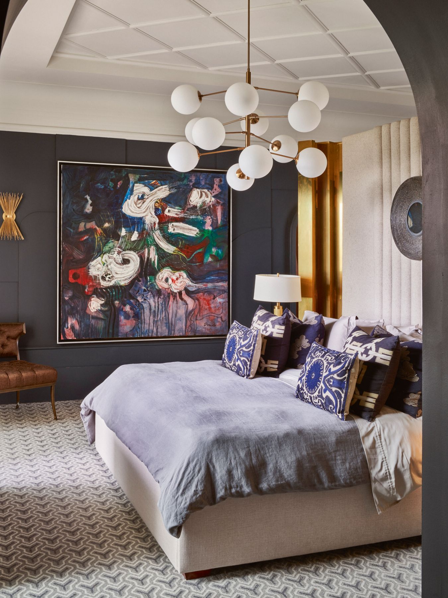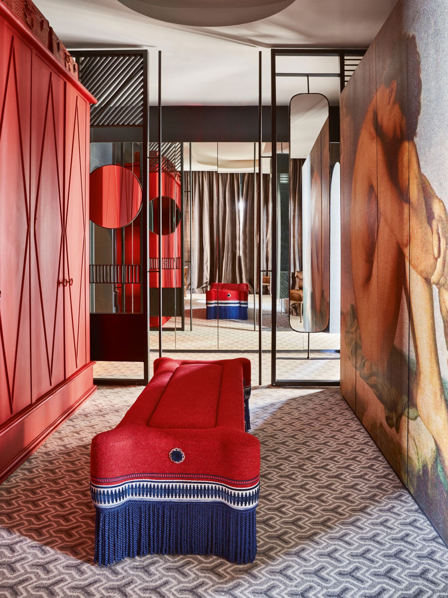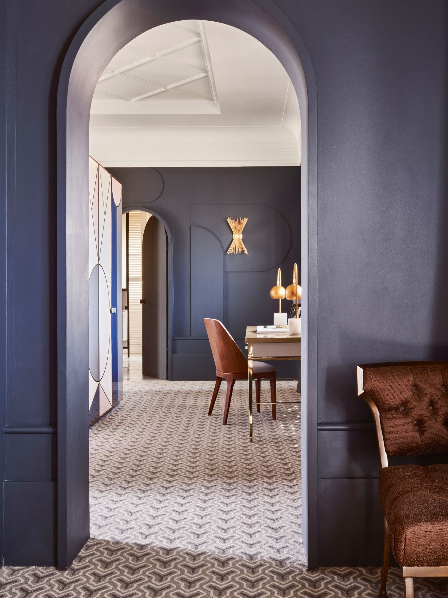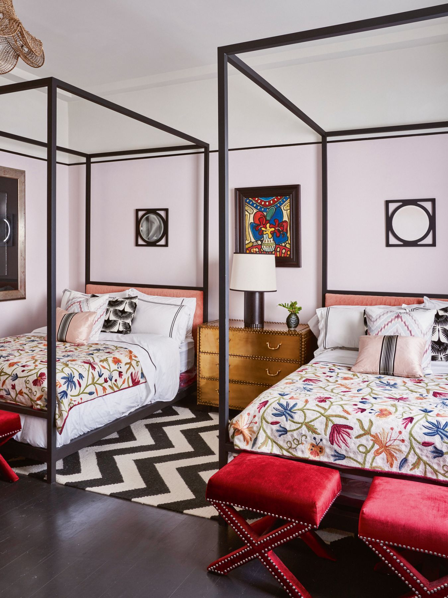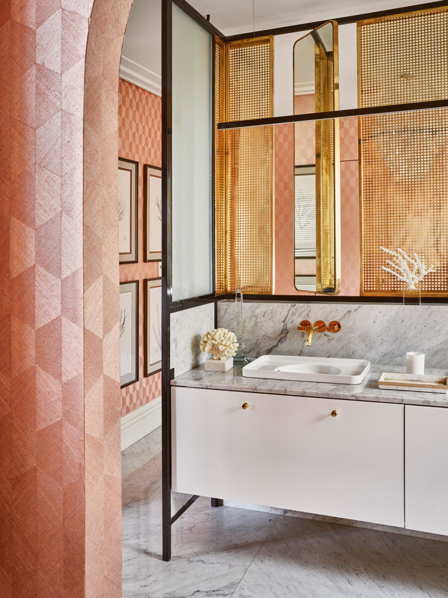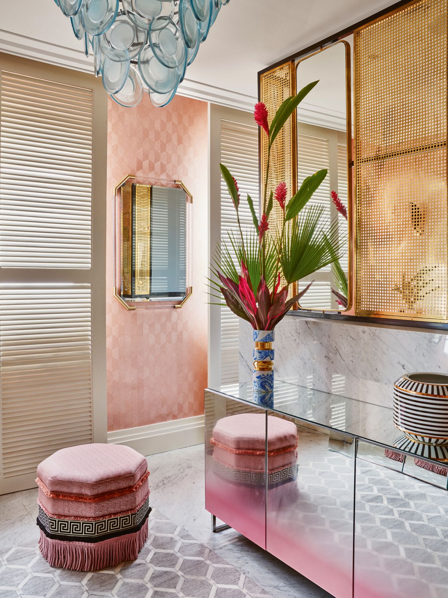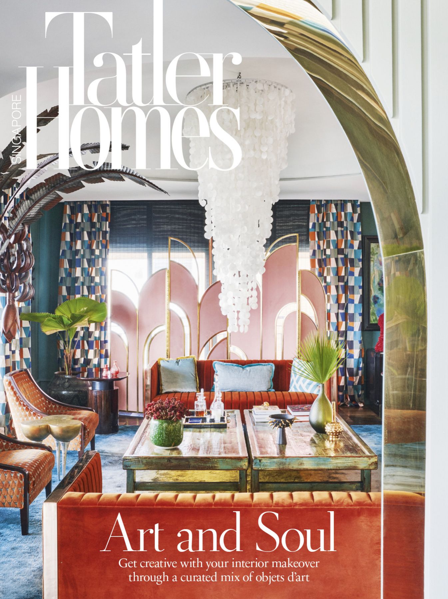The work of Spanish designer Pepe Leal, the vibrant interiors of this decadent apartment in the Dominican Republic reflect its owners’ exuberant personalities and tastes
It took just one fateful meal in Madrid to kickstart this fruitful creative partnership. After being introduced by a mutual friend, interior designer Pepe Leal hosted design entrepreneurs Andrés Lugo Lovatón and Carlos Camblor in his stylish apartment for dinner. And the proof was in the pudding, so to speak—during their visit, the dynamic duo were so wowed by his home that they promptly hired Leal to transform their own abode in Santo Domingo, the Dominican Republic.
As the co-owners of furniture retailer Ilumel, the sociable and well-connected duo appreciate good design, and also “know absolutely everyone in Santo Domingo”, reveals Leal. It was important that their home reflect their worldly tastes, myriad passions and dynamic lifestyles.
Don't miss: Home Tour: The Colourful, Vintage-Inspired House of London Property Maven Naomi Heaton

“They love contemporary art and design, and most of all, they own this store (Ilumel), and they really wanted to use their house as a showcase (of their furnishings),” says the Madrid-based interior designer. “They travel a lot, they often go to New York, Spain, China, Shanghai, Singapore and India on buying trips. So they wanted a space that makes them feel like they are travelling the world, but at the same time not forgetting all the references to their (own) country in the Caribbean.”
In case you missed it: Home Tour: A House in Madrid With Floating Steps and an Impressive Art Collection

