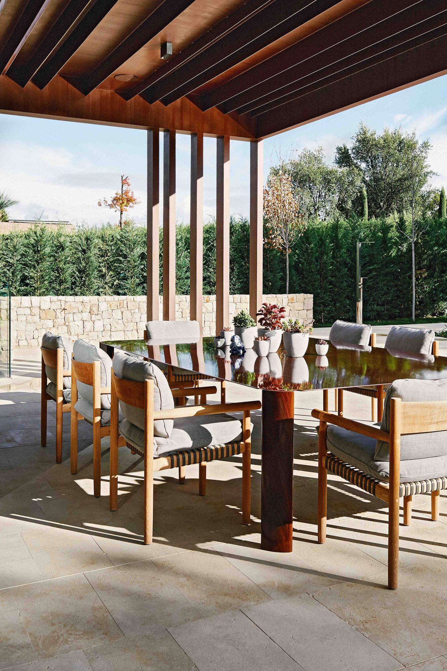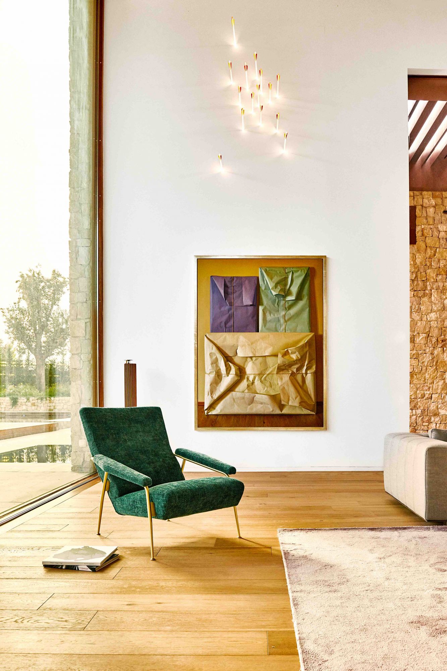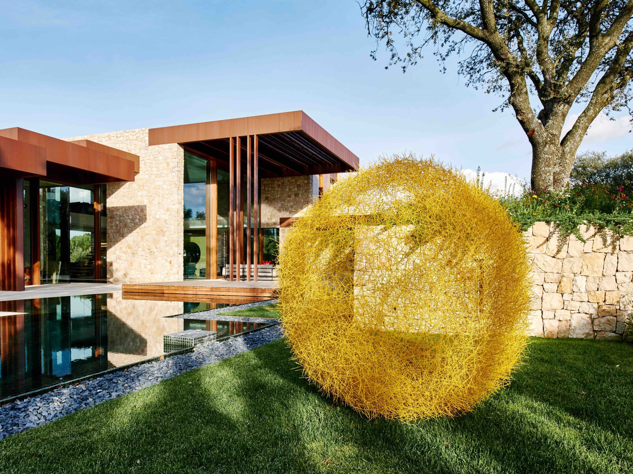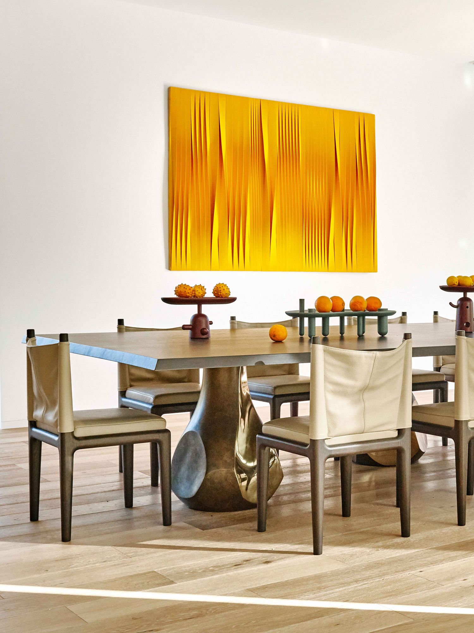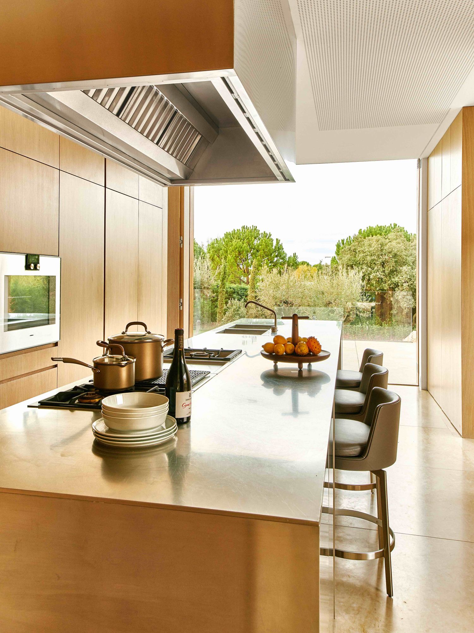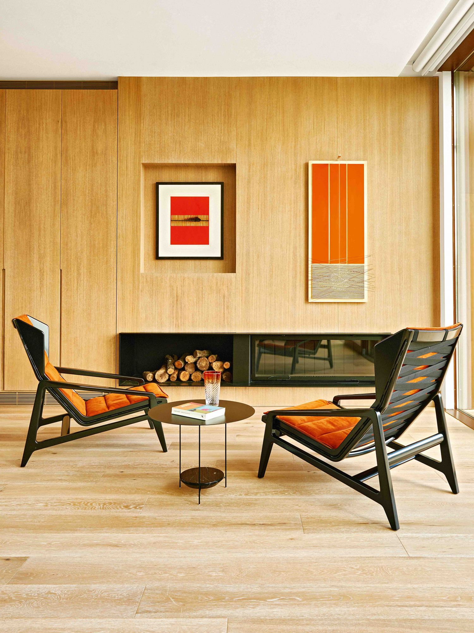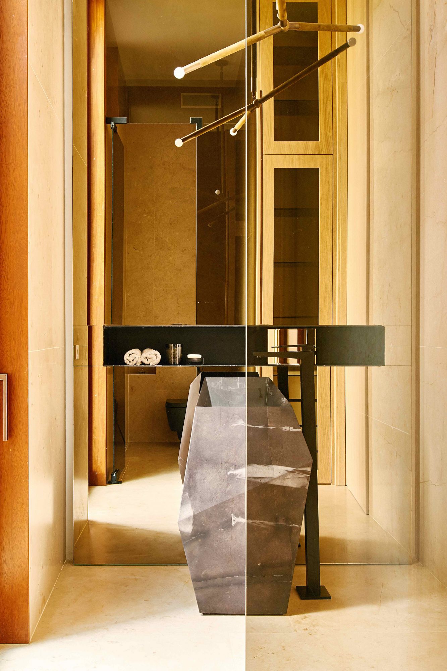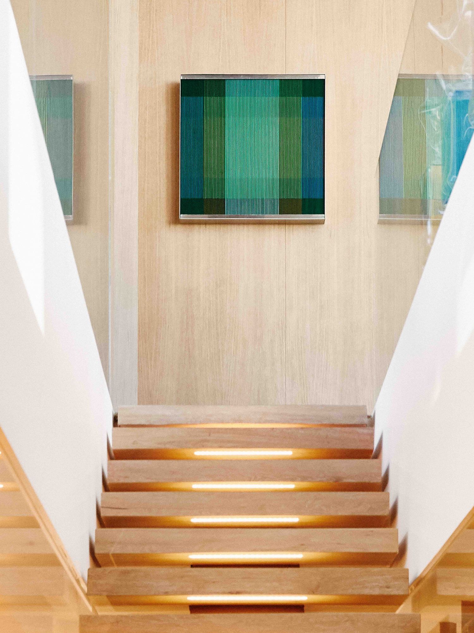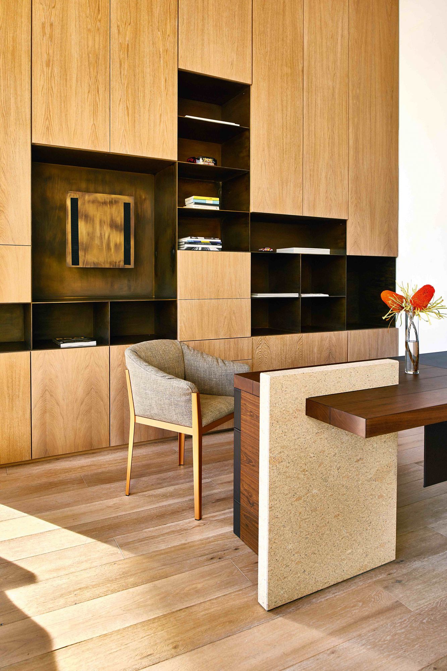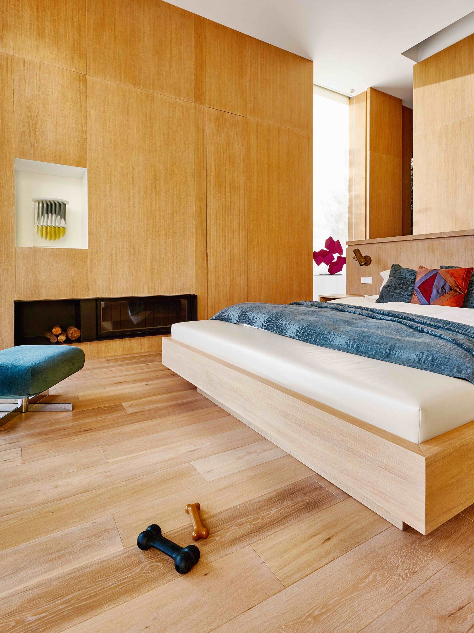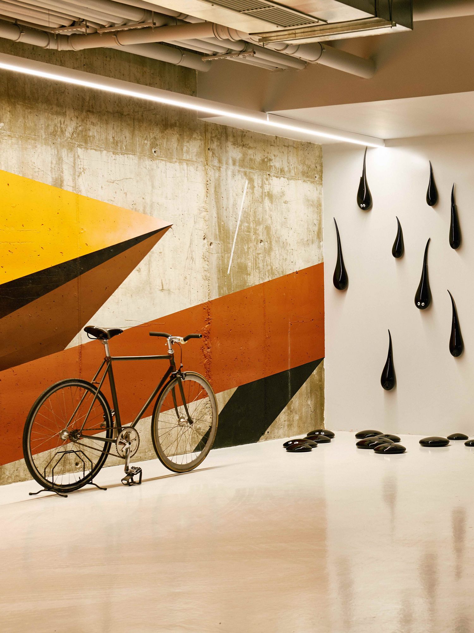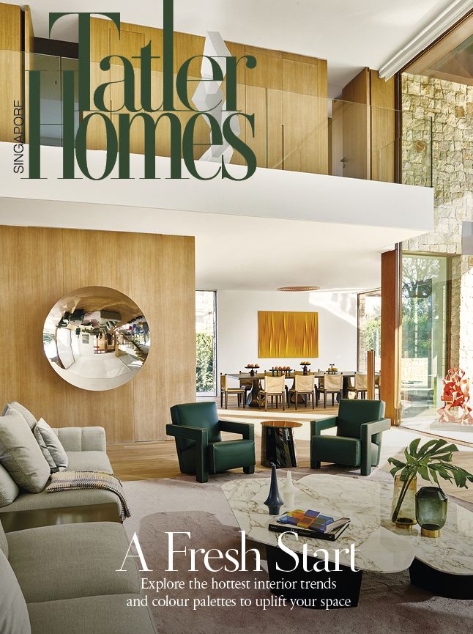With stone and steel, architect Ramón Esteve created a beautiful home in Spain that showcases a family’s enviable art collection. Read our cover story for the February 2021 issue of Tatler Homes Singapore here
The art came first and then the house, so naturally art plays a central role in this exceptional home. Spanish architect Ramón Esteve was appointed by the homeowners, who are avid collectors of Latin American art and wanted to move to Madrid.
Most projects arise from word of mouth or through common contacts or previous clients of the architect, but in this case, the homeowners got to know about Esteve’s firm from international publications. What captivated them about his work was the mastery with which Esteve handles masonry or dry stone, both in its technical aspects and its design. The chosen site was La Finca, one of the most exclusive estates in the Spanish capital.
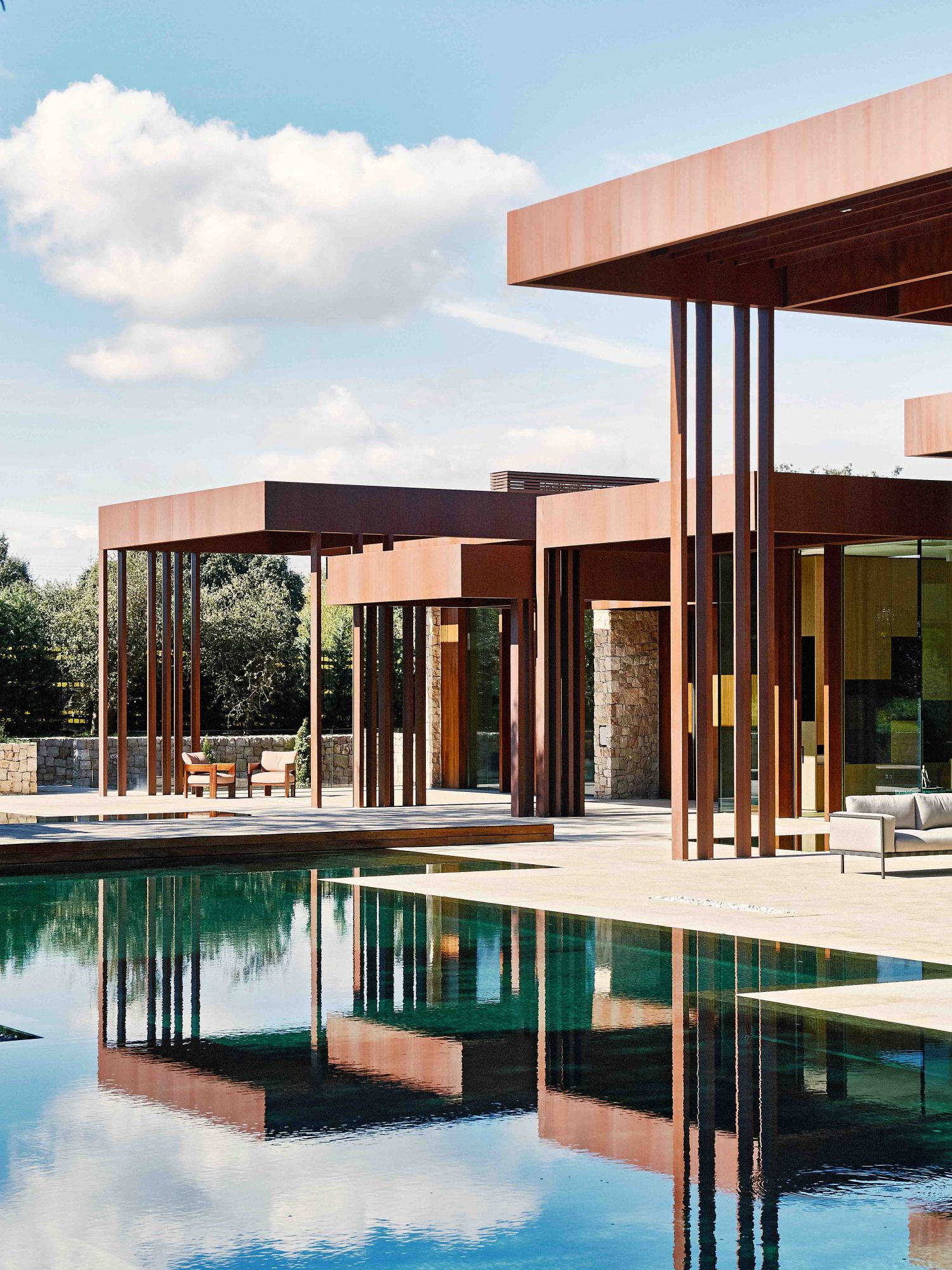
The expansive residence measures 3,875sqft in built-up space and is located on a 37,673sqft plot—the goal was to create a home that soaks up the surrounding landscape, while at the same time maintains privacy for the owners. A project three years in the making, this commission involved creating a home for a family as well as a showcase for their art collection. Each space was designed based on the works that were to be installed in it.

