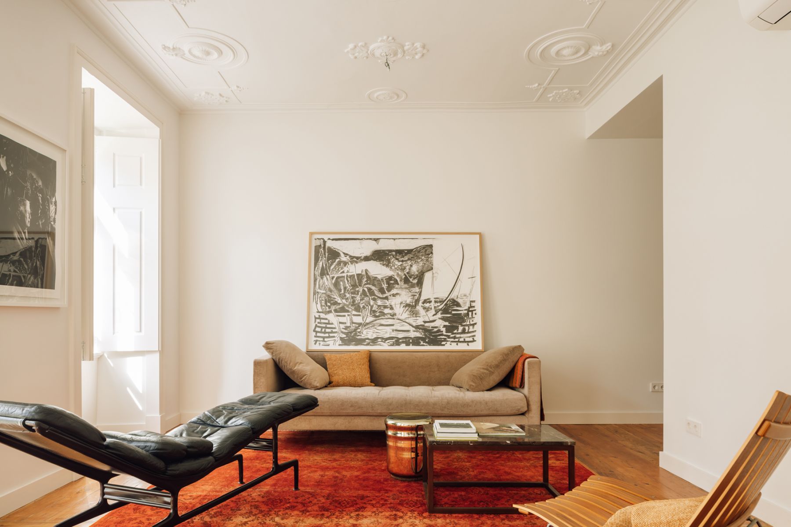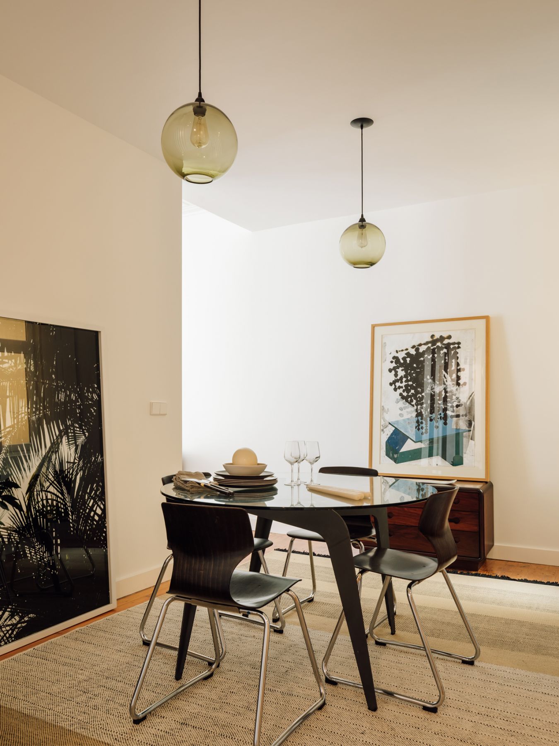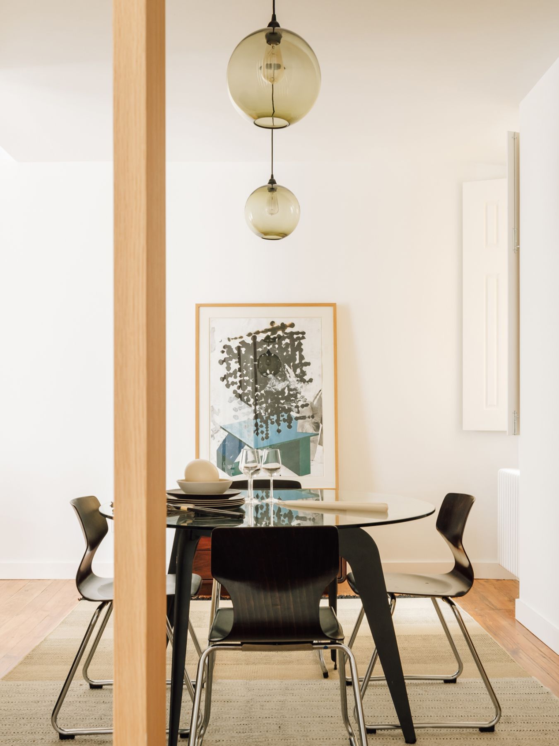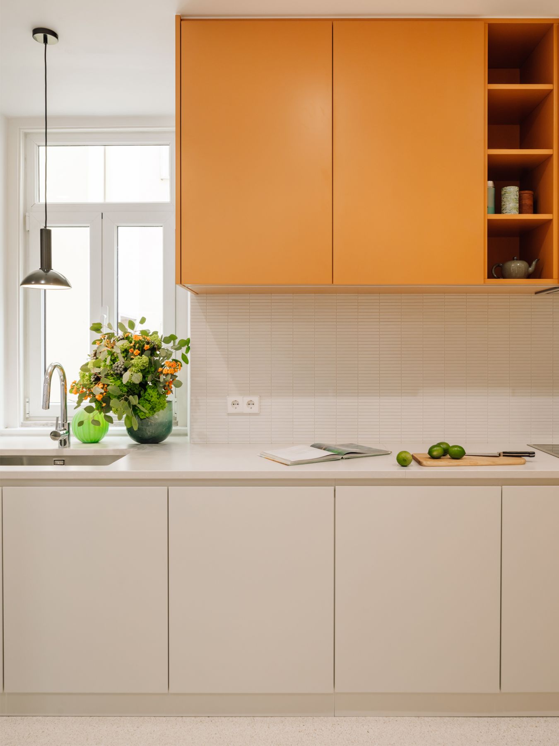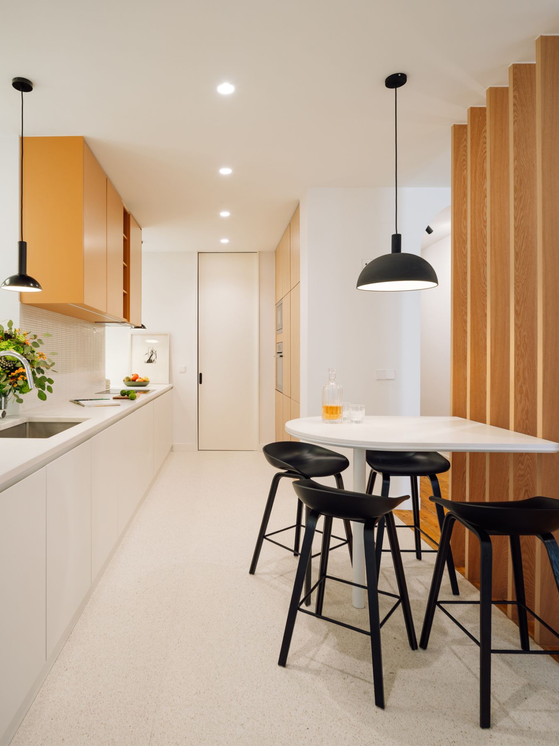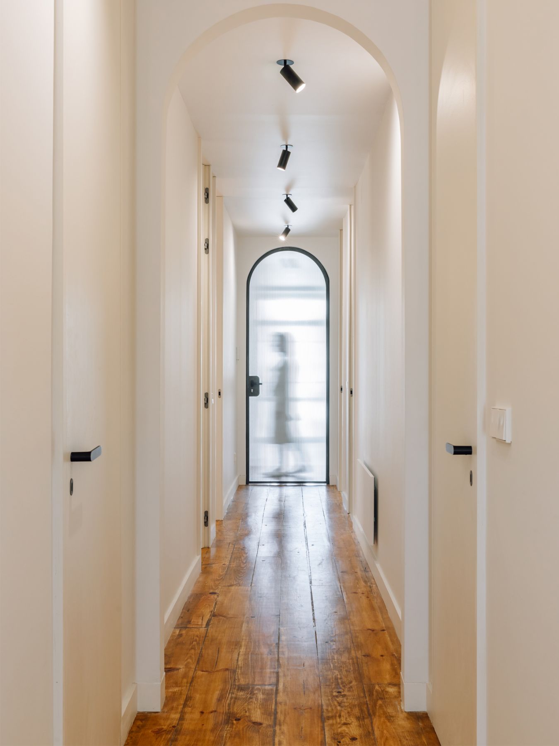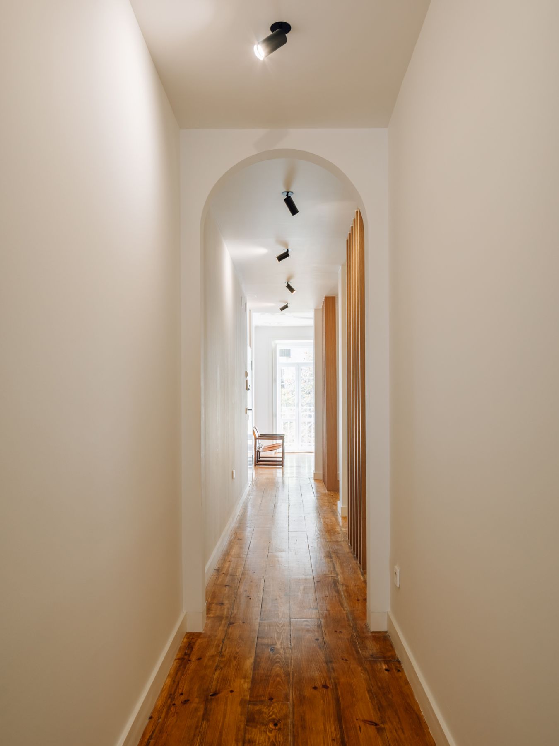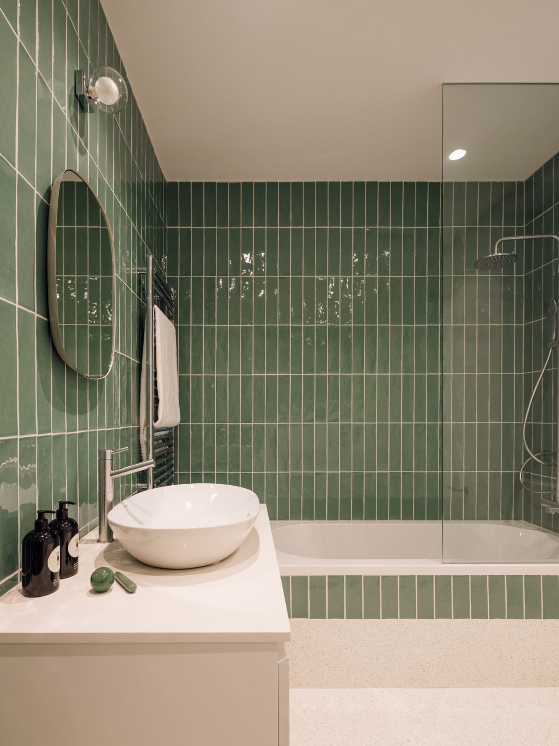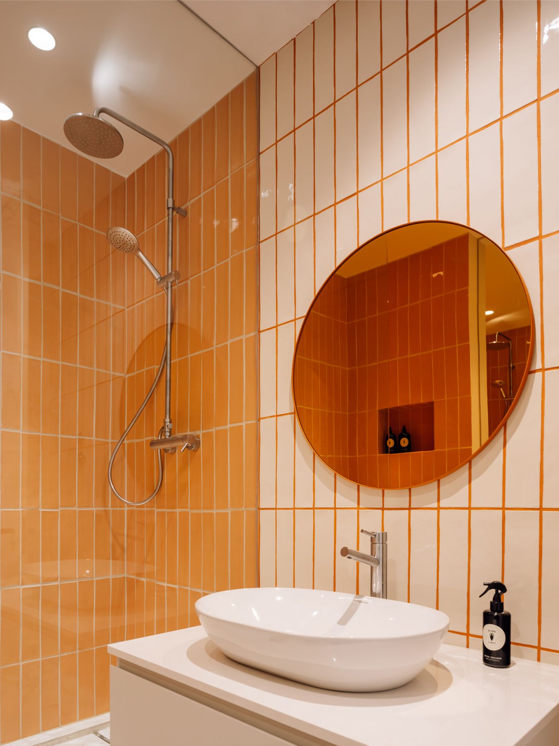Portugal-based multidisciplinary design studio Maison Amarande uses art and colour thoughtfully to add a contemporary edge to a historic apartment in Lisbon
“Our design philosophy is to craft a unique and bespoke space that perfectly reflects the client's expectations and personal taste,” says French designer Laurence Beysecker of her Lisbon-based design studio that she co-founded with her partner, Xavier. “We use the verb ‘craft’ because we love collaborating with local artisans to create bespoke pieces that showcase the traditional crafts from the region or country.”
Established in 2017, Maison Amarande’s creative ethos boasts an unpretentious authenticity with an effortlessly stylish aesthetic. The design studio spans several disciplines; in addition to interior design and architectural solutions, the firm is also an established turnkey project provider, often seeking out properties in ideal locations and transforming them so that their future owners can procure them with seamless ease.
See also: Home Tour: A Glamorous House With a Fresh Mix of Green and Purple Accents
One such example is their latest project, a refurbished apartment in Lisbon, Portugal, conveniently located in close proximity to Gulbenkian Park. Housed in a beautiful early 20th century building, the classic property immediately caught Beysecker’s interest; they were hired to renovate the apartment as a turn-key project, to entice a new buyer to acquire the abode; this successful year-long project was immediately snatched up upon completion. “The young Portuguese lady who bought the apartment really fell in love with it at first sight,” shares Beysecker. “She will be moving in pretty soon.”
