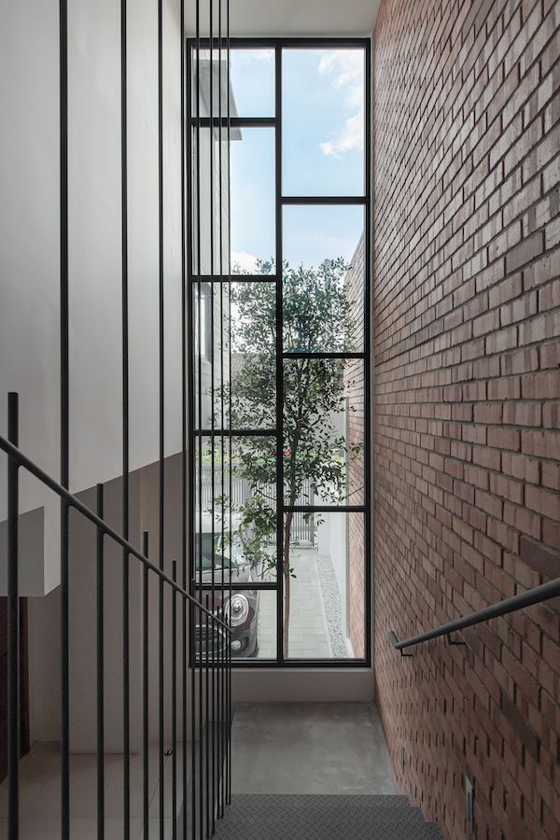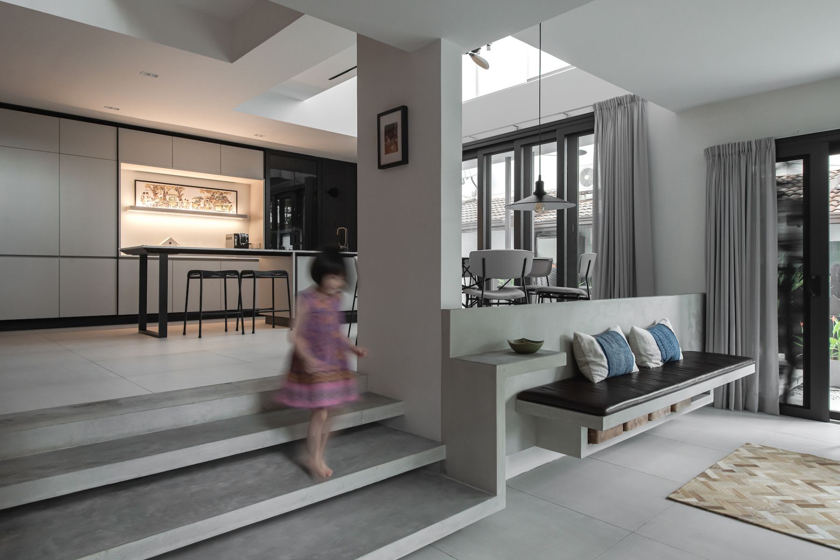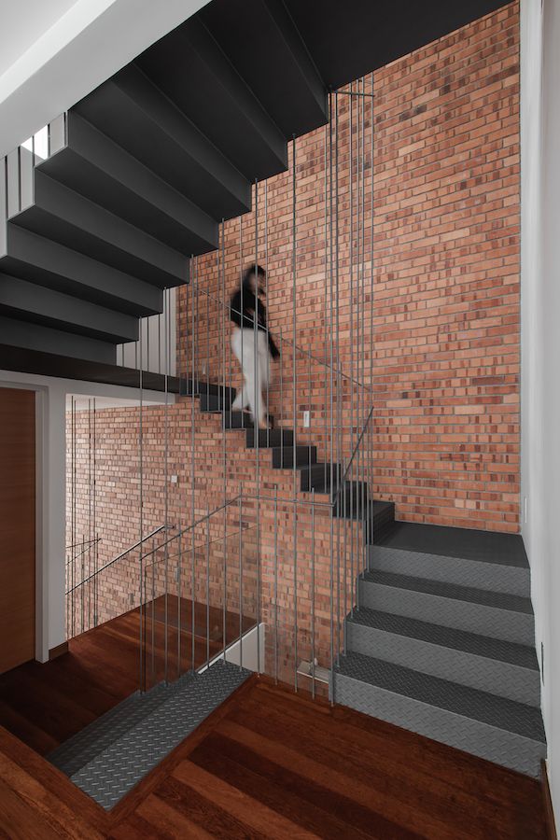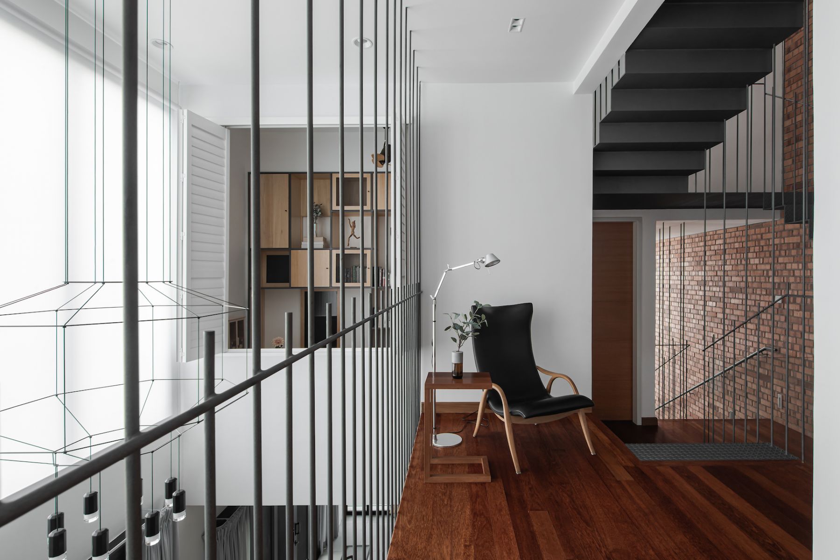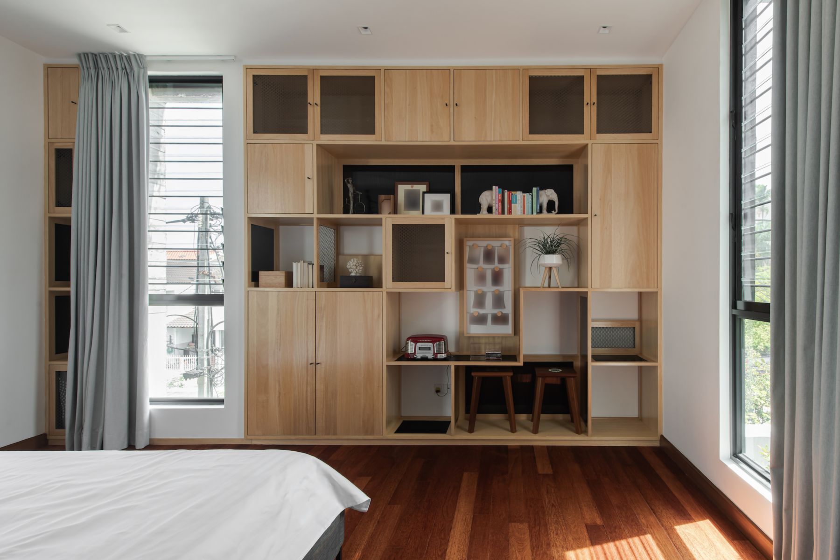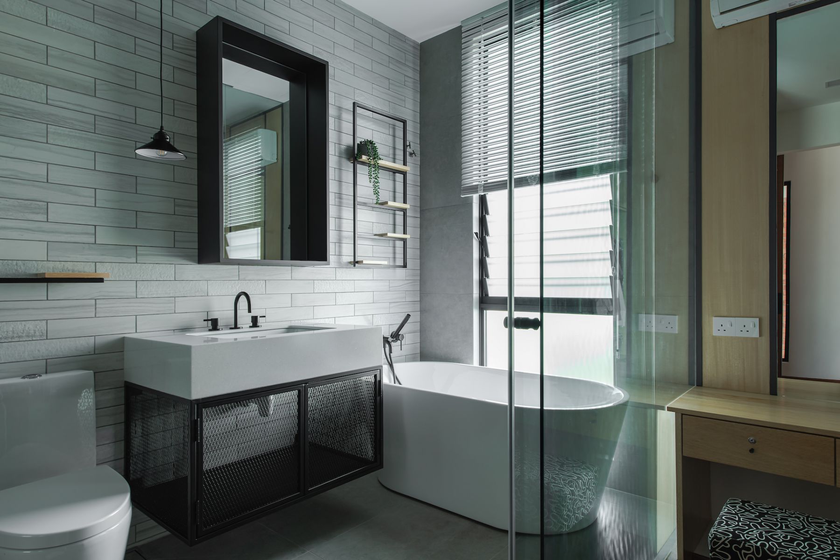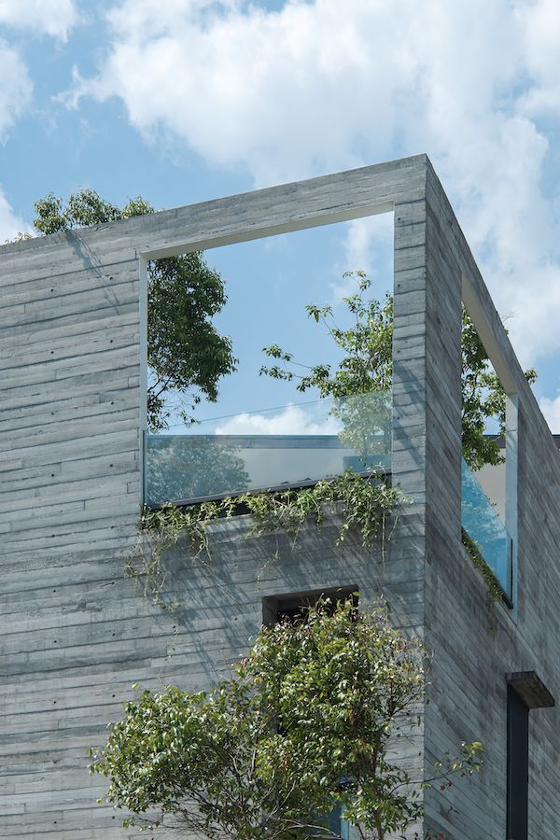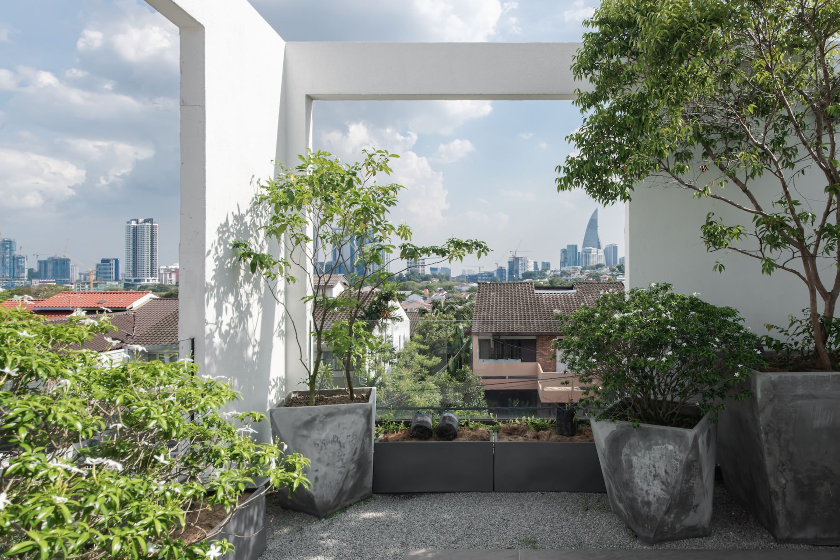Eleena Jamil Architect’s drastic transformation of an end-lot terrace house has resulted in a practical yet pleasing home for a young family
The ubiquitous terrace house is problematic for comfortable living, especially in tropical climates. With their lack of air flow and low ceilings, it would seem that these houses were designed to maximise floor space rather than ease of living. Of late, a new breed of young architects are transforming this humble typology into homes which work with the environment they’re in rather than against it.
Must read: Home Tour: A Terrace House In Kuala Lumpur With A T-Shaped Facade
For a couple who had bought one such terrace in Bangsar, they chose Eleena Jamil Architect (EJA) after seeing the award-winning firm’s work online. Struck by their thoughtful and sustainable ethos, they embarked on a journey to remodel the 1980s end-lot house which had low ceilings and awkward split-levels.

The project came together as an exercise in extending the existing structure to accommodate the couple, their two young children and visiting guests in a comfortable family home with views of the city.
Don't miss: Home Tour: A Heritage Penang Shophouse Transformed Into A Modern Loft

