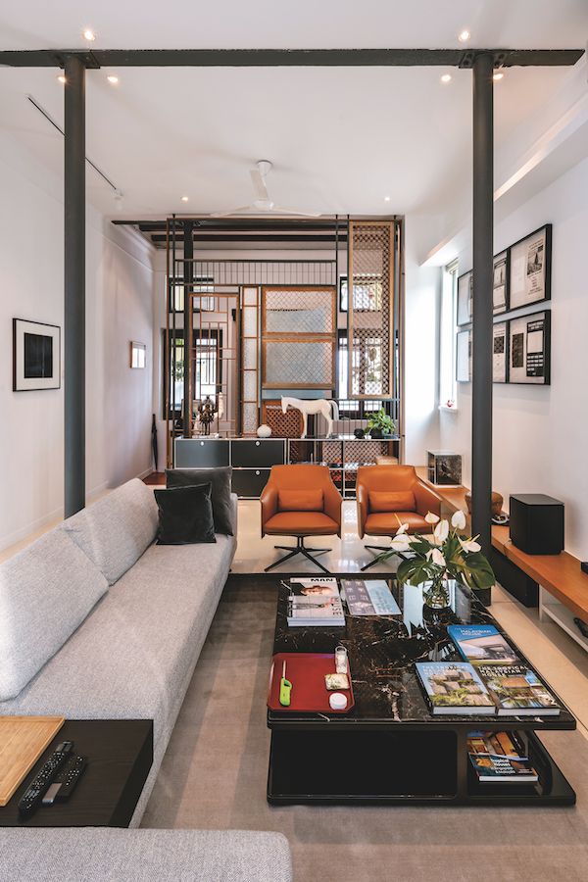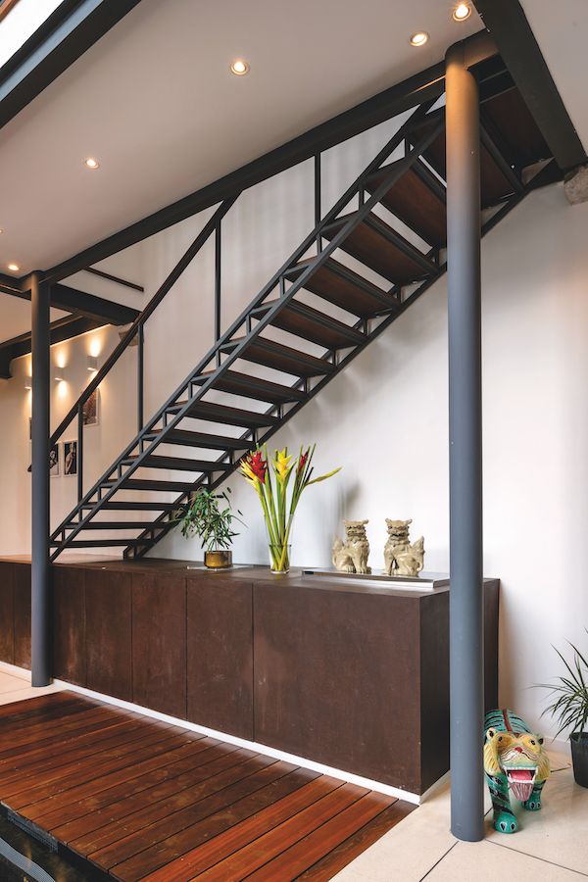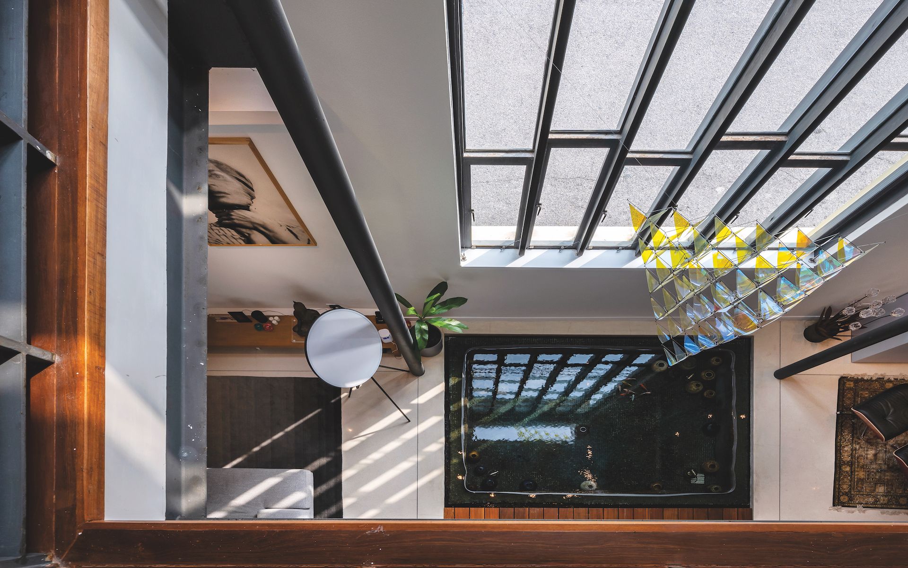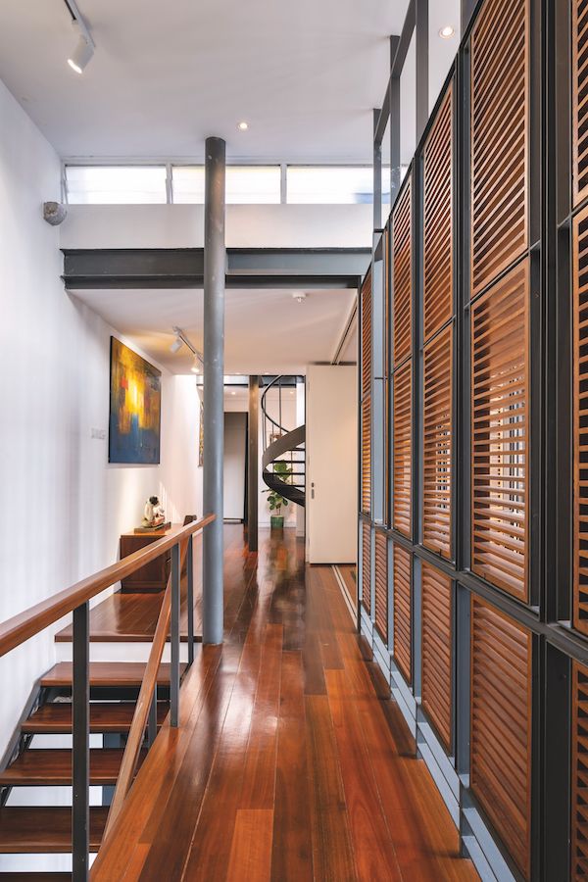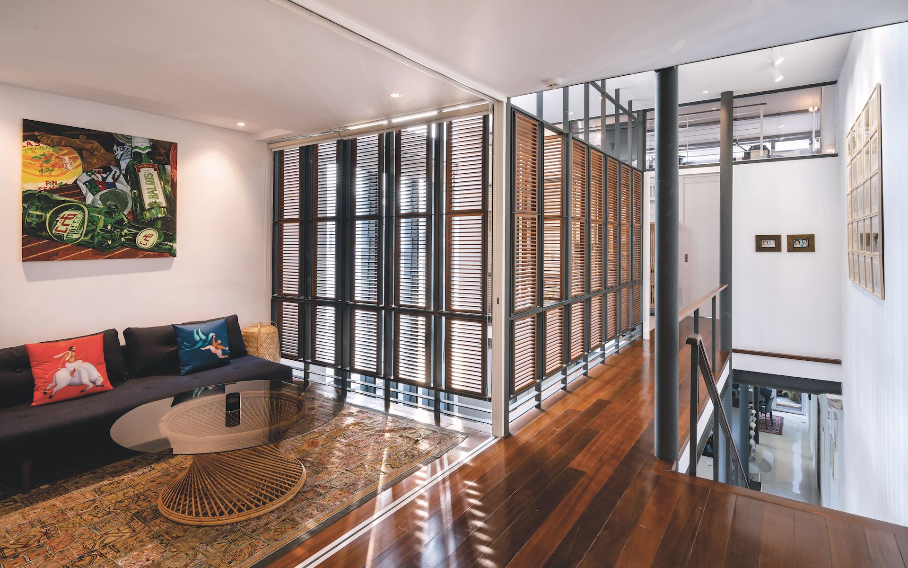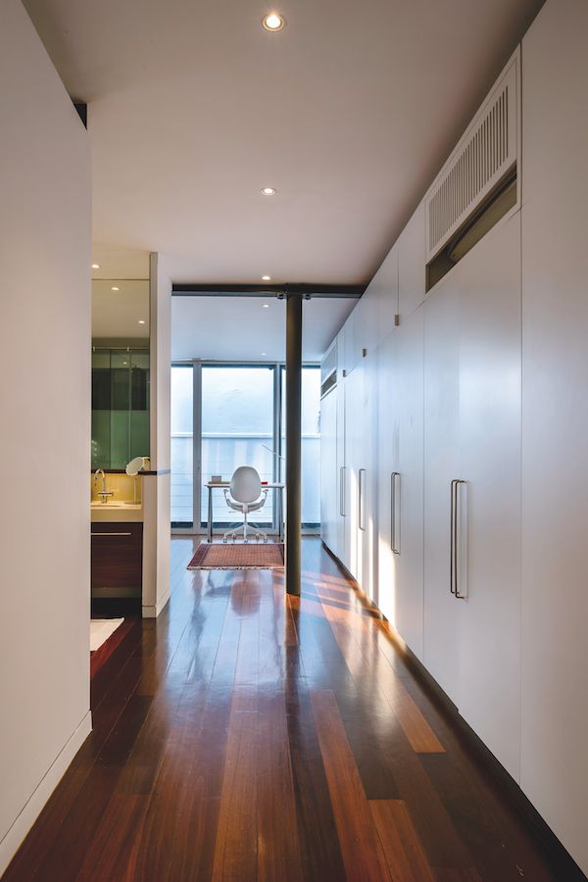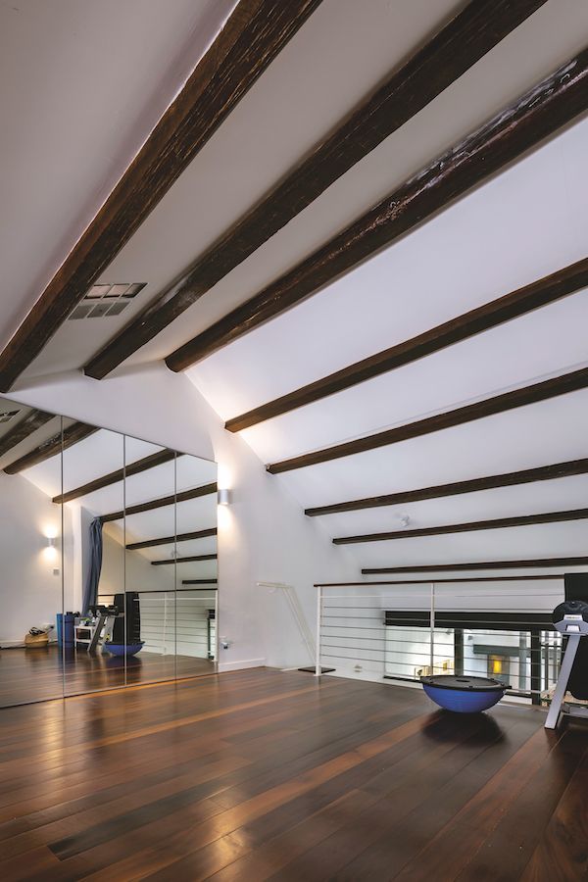Take a peek into Unit One Design's award-winning shophouse in George Town, Penang, one of the projects featured in Terrace Transformations in the Tropics, published by Atelier International this year
No. 3 Love Lane appears on a map of Penang dated 1893-1897. Love Lane was also known as Lorong Cinta, and Eurasian Portuguese were some of the original inhabitants. When Jamie Case, the Canadian general manager of The Datai Hotel in Langkawi (1993-2007), and his Singaporean wife Lisa saw the property in 2004, it had a shophouse function with the ground floor operating as a goldsmiths emporium.
See also: Home Tour: History Meets Modernity In This Heritage Home In Penang
Looking for a quiet residence away from the stressful life of a resident hotel manager they decided to make an offer for the house and establish it as their family home. On their trips to Lisa’s family in Singapore they sought the advice of Kerry Hill, the renowned Australian architect who designed The Datai Hotel and decided on his recommendation to appoint John Ding, a partner in Unit One Design, to undertake the conservation and adaptive reuse of No. 3 Love Lane, back to its original use as a residence.

The project began in 2004 and was completed in 2006. The purchase of the house proved to be good forward-planning, for upon his departure from The Datai, Jamie Case became vice president of GHM Hotels (2009-2011) and later the COO of the famous E&O Hotel (2012-2013), just a short walk from the house.
John Ding and his business partner Ken Wong both received their architectural education at Welsh School of Architecture in Cardiff, where Professor Ivor Richards mentored them in their final year. On returning to Malaysia, Wong and Ding worked with GDP Architects and T. R. Hamzah & Yeang respectively before setting up Unit One Design in 1996, where they have established a reputation for high quality design.
See also: Meet The Malaysian Architects Rebooting Heritage Buildings


