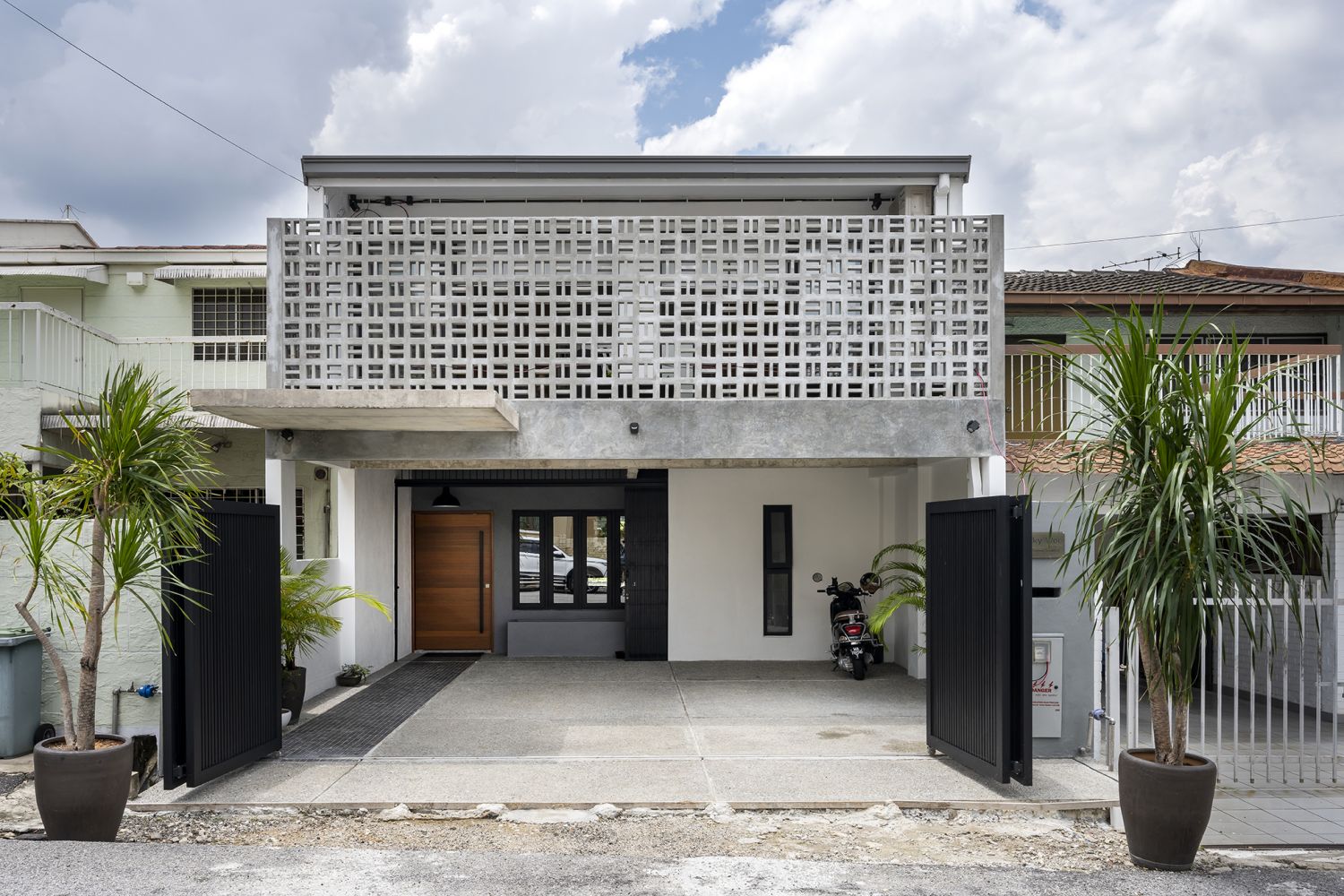Nicknamed Wonky Woo for its original dilapidated state, this transformed terrace in suburban Kuala Lumpur showcases a design that complements the existing hilly landscape
The ubiquitous terrace house has been the protagonist of many amazing transformations of late, and this two-storey house in Taman Seputeh, a suburb in Kuala Lumpur is the site of yet another dramatic overhaul.
Affectionately named Wonky Woo for the appalling state they found it in, the owners are a British ex-pat couple, Simon and Sue Watts, who has lived overseas in various countries for most of their adult lives.
After buying the extremely dilapidated house, they needed someone they could work with to give it a new life and were referred to Tony Heneberry of Two’s Company. "The choice of the property was the owners, not mine, but it is a type of project I am very comfortable with as I have done many link house transformations," explains Heneberry.
"The original house was in a shocking condition but the Watts could see past that and realised that being a particularly long block, for a link house with a very open aspect to the area, it had great potential."
Don't miss: Home Tour: A Pre-War Terrace House With a Modern Interior in Penang

















