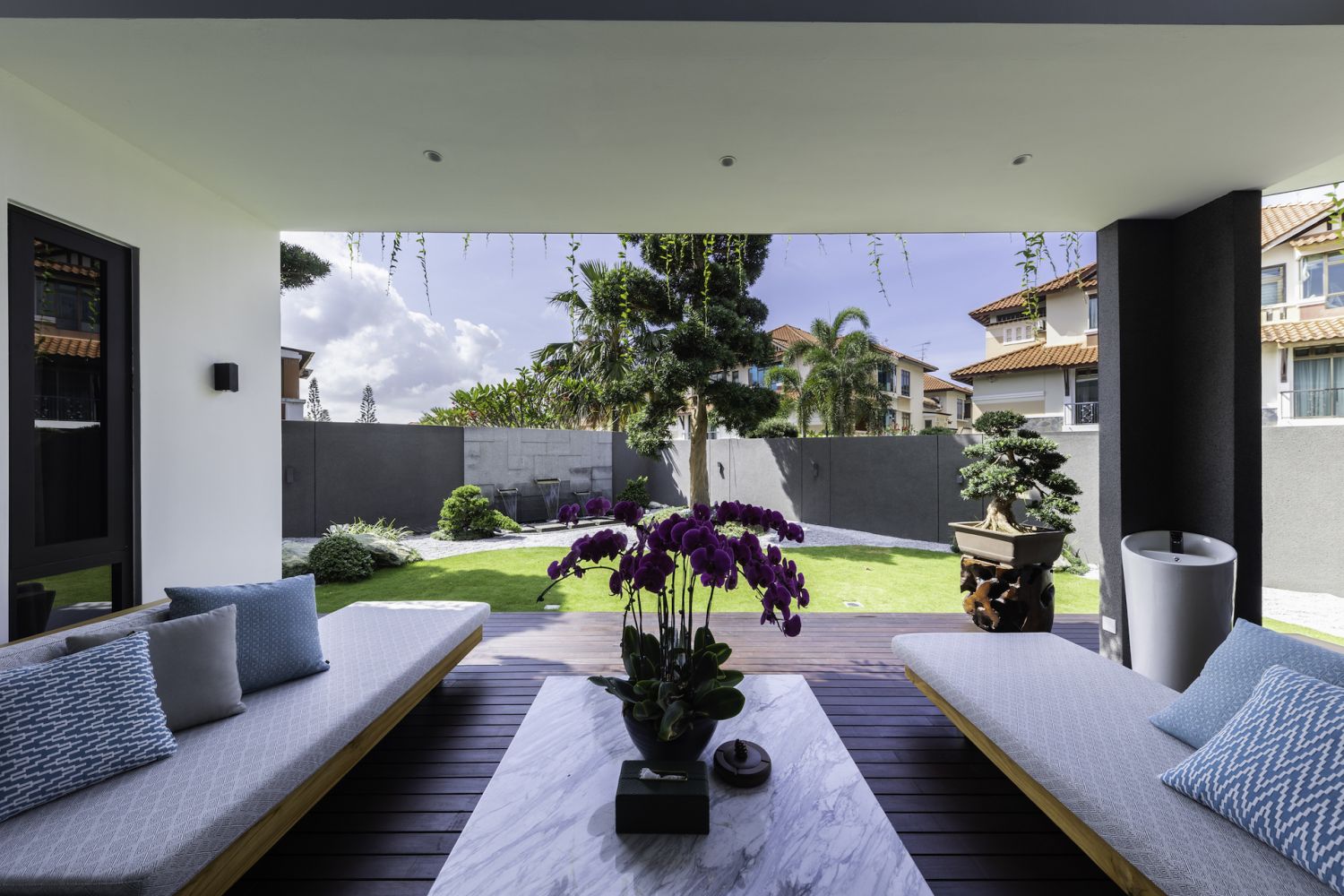Rice Design transforms a terrace home in Johor into a lavish home celebrating nature and open spaces
Local design firm Rice Design was excited to transform this 15-year-old terrace corner lot set in a nondescript neighbourhood in Johor Bahru. Instead of stumbling blocks, the designers saw beyond the house's poor ventilation and outdated structure. They saw only the potential in how it could be overhauled into a sleek, modern home.
There was certainly plenty of space in a generous 4,200 sq ft with one living room, five bedrooms, one living room, and five bathrooms, but the usage of these spaces and how they flowed needed to be corrected.
"As one does through their choices in fashion and music, a house is an expression of one’s personality and lifestyle to me. I am drawn to old houses for their charm and typology, a quality we rarely get in new developments," explains Silver Chng, founder and managing director of Rice Design.
"And in the process of remodelling an old house, we create something truly unique for the homeowners. Something beyond the physical structure. Above all, I believe the most important outcome is for a house to fit you and your lifestyle needs, regardless of age."
Don't miss: Home Tour: A Multi-Generational Home in Johor Centred Around Wellness


















