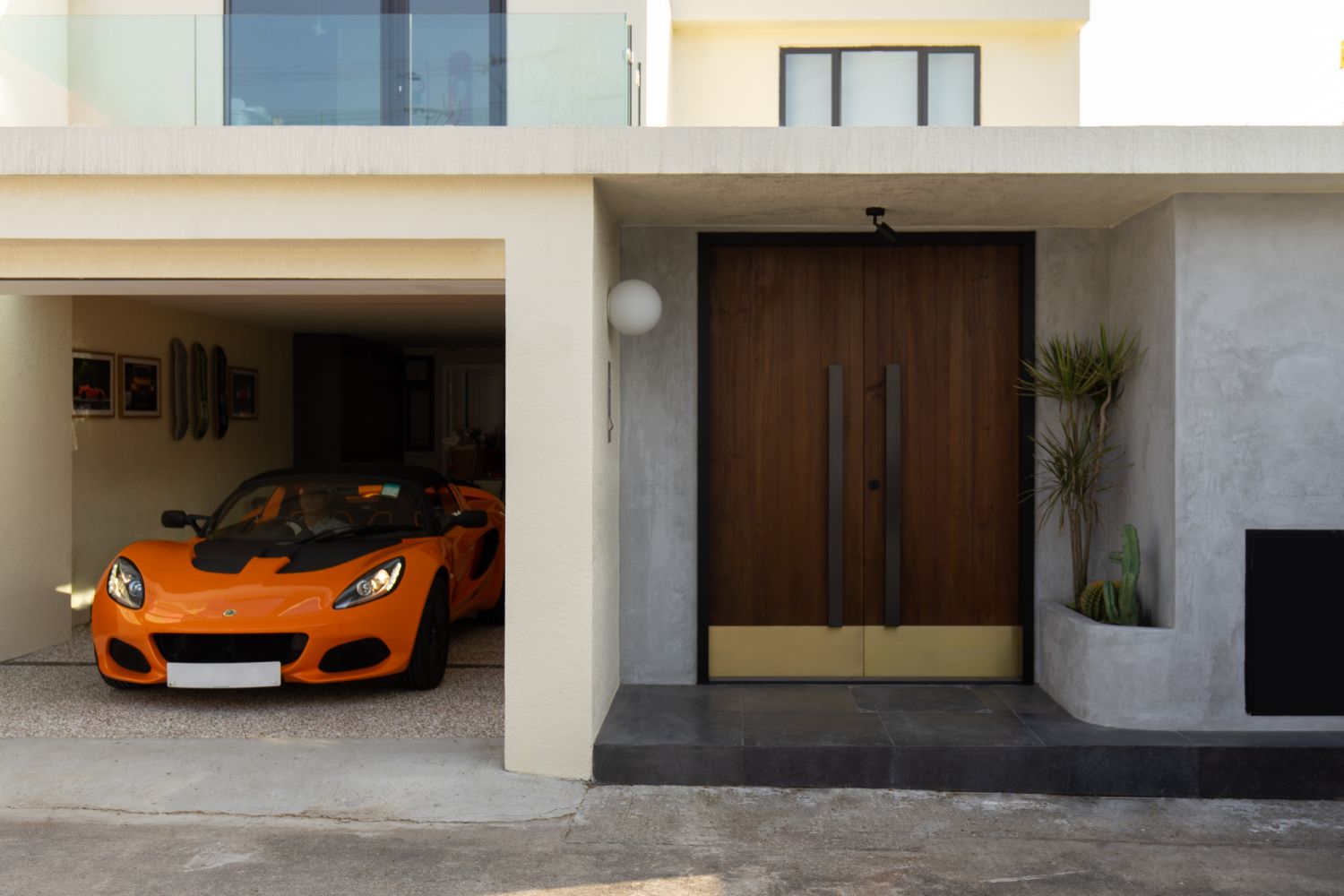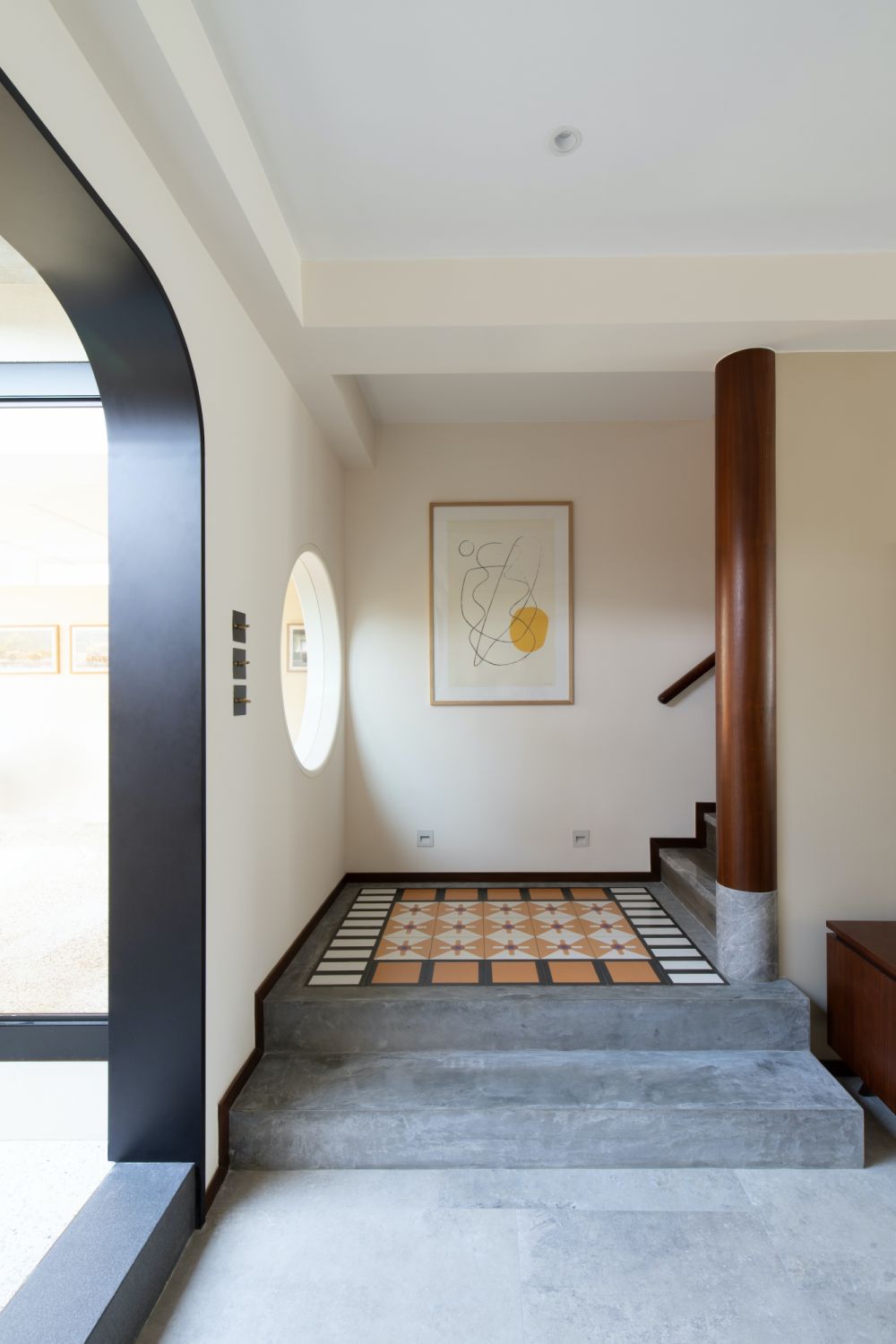Located in the luxury estate of Hong Lok Yuen, this residence, which belongs to a millennial couple, turns the dogs—and a collection of prized vehicles—into the main event
In this sprawling house in the exclusive Hong Lok Yuen estate in the New Territories, design details made to accommodate the owners’ Welsh corgi and shiba inu—as well as a collection of supercars—can be seen at every turn.
The 3,100 sq ft, two-storey, three-bedroom, three-bathroom house—1,399 sq ft of which are taken up by the garage and garden—is home to Regina Chan and Kevin Li, a couple in their 30s, who previously lived in a downtown apartment. They moved into this house after Li’s father, who had lived in the home since the 1990s, decided to relocate to a single-storey apartment for easier accessibility.
In case you missed it: Home Tour: Inside a Hong Kong Apartment That’s Made For Entertaining

Having taken over the house, which had not been renovated since the elder Li moved in, it was important for the couple to reimagine the home’s interiors. Rather than a minimalist look—something that’s “seen in a lot of homes, and didn’t feel very warm”, says the lady of the house—they wanted something that had a homely, yet tropical, resort-inspired aesthetic. “We wanted to come home from work and feel like we’re on holiday,” she adds.
They asked Hong Kong-based interior design firm Hintegro founder Keith Chan and senior designer Stephanie Ip to carry out an overhaul of the home, after seeing another project the company had completed at Hong Lok Yuen.



















