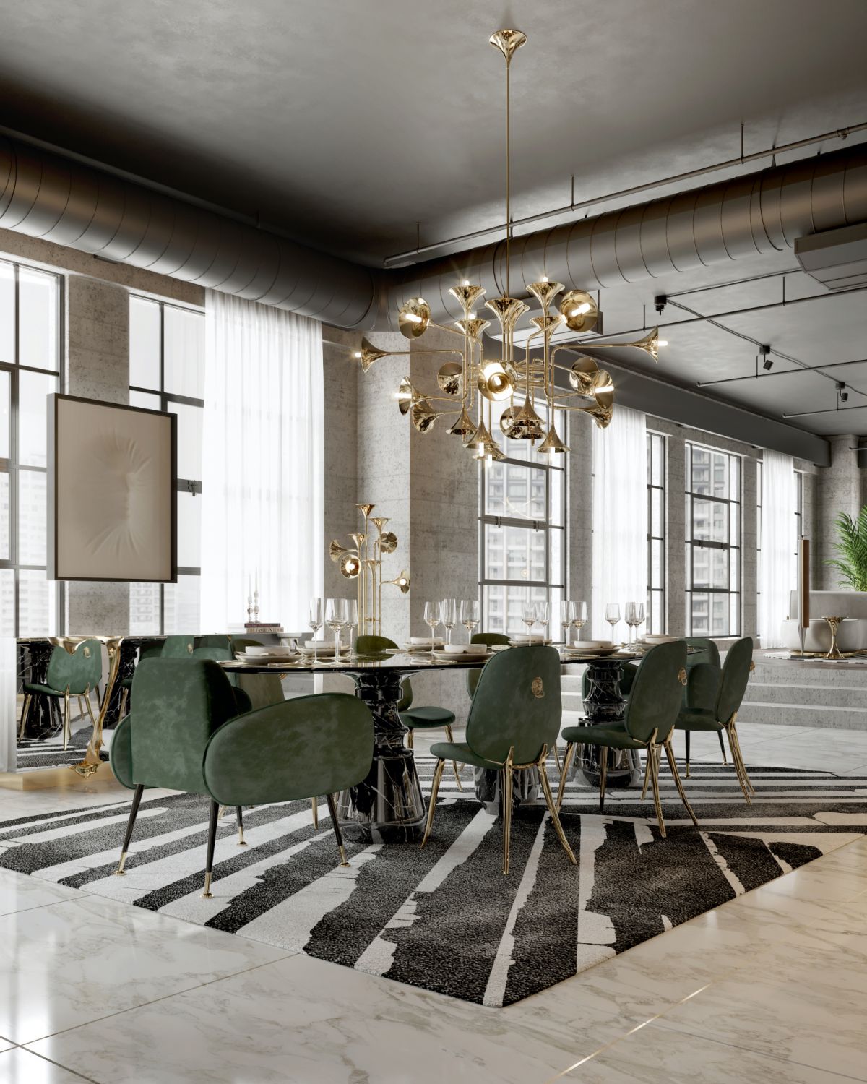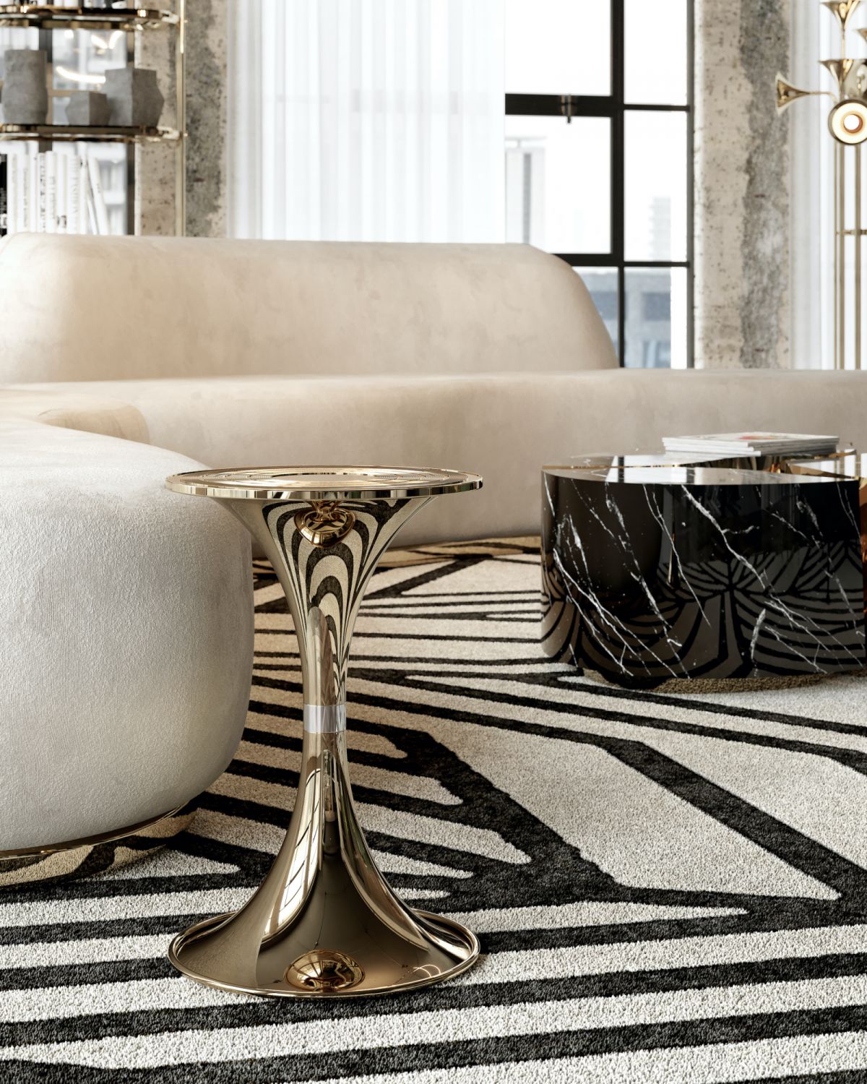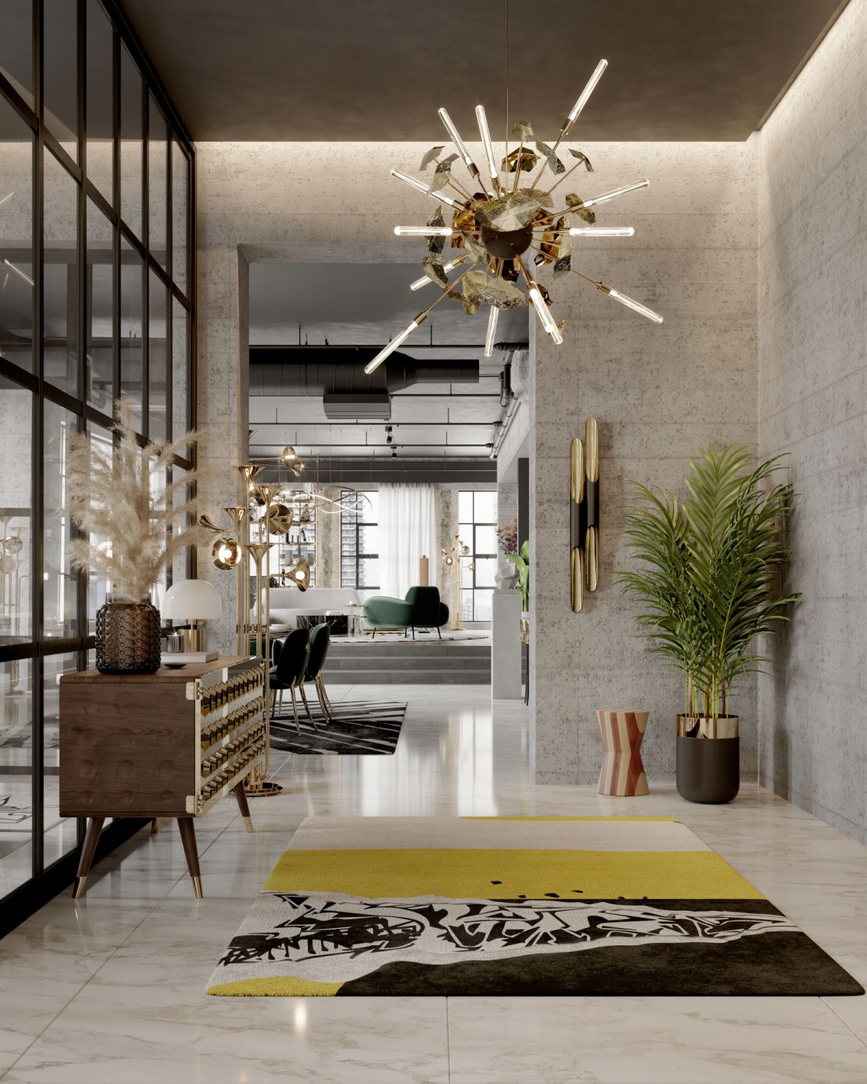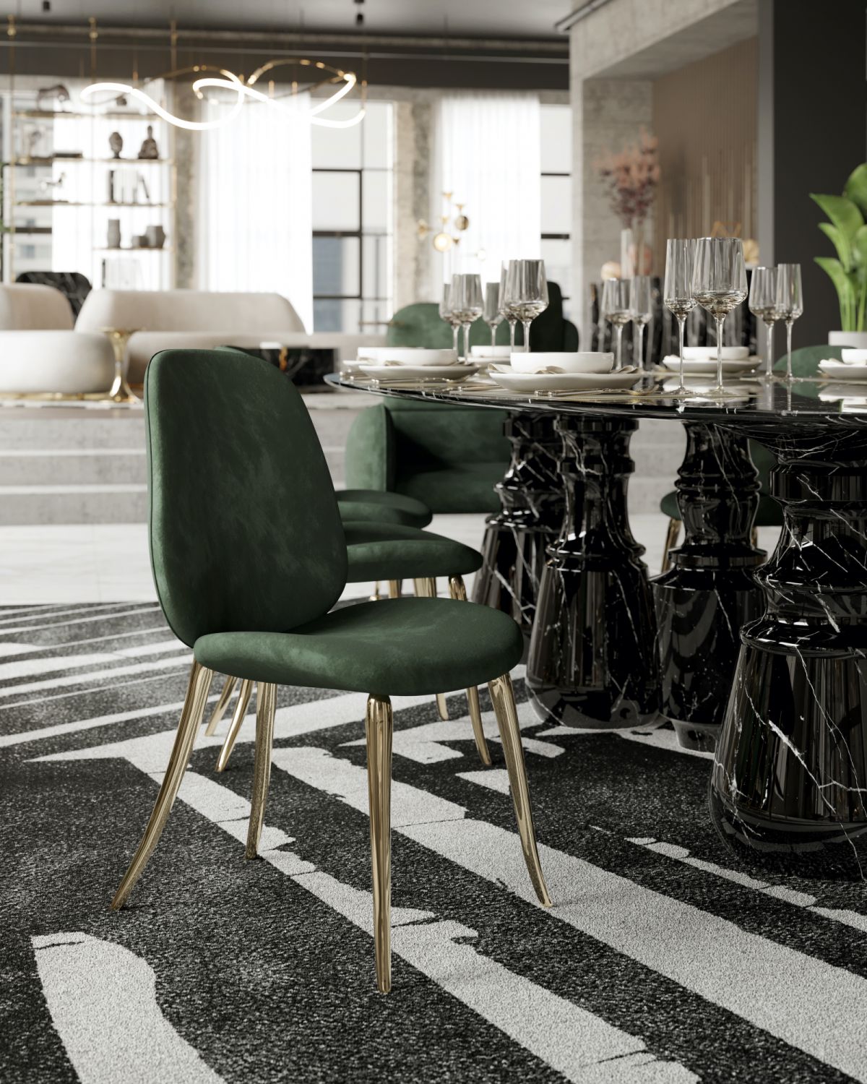Revamped by Portugal-based Boca do Lobo Design Studio, this Instagrammable apartment combines industrial chic, contemporary design—and elements of ancient Chinese geomancy
This opulent Hong Kong penthouse has plenty of eclectic design details. An industrial-inspired aesthetic is juxtaposed against marble and velvet finishes, as well as feng shui-inspired touches.
The apartment, which according to the firm is located on the Peak, measures 1,938 sq ft and has just one bedroom and one bathroom. Natural light dominates the space, thanks to floor-to-ceiling windows that also offer beautiful views of the city, says Marco Costo, the CEO and head designer at Portugal-based Boca do Lobo Design Studio, which revamped the home.
In case you missed it: Home Tour: A Sleek Hong Kong Penthouse Made For Working From Home


“Giving the home an abstract, beautiful look” was in the clients’ brief, says Costo. The penthouse is home to a couple, one of whom is a businessman who works in the metal industry and is also an art enthusiast. He wanted to create a connection between his work and the interiors of the apartment. The couple regularly entertain at home and wanted large common areas for both social and business functions, as well as a bedroom that could eliminate “all the stress of daily life”. Meanwhile, a home office was also essential.
The studio’s design process for this project took four months. This was followed by a nine-month period in which construction work—such as wall-painting and the installation of new flooring—was carried out. No structural changes were made, however; the home’s existing one-bedroom, one-bathroom layout was kept intact.
The firm, which also offers furniture that are handcrafted in Portugal, was responsible for the interior styling of the home. “The client was interested in some of Boca do Lobo’s pieces, but was having difficulties combining them in one home,” says Costo. He and his team eventually decorated the home mainly with items created by the firm, as well as custom pieces. “The client was already a big fan of our brand, so it was a great connection.”













