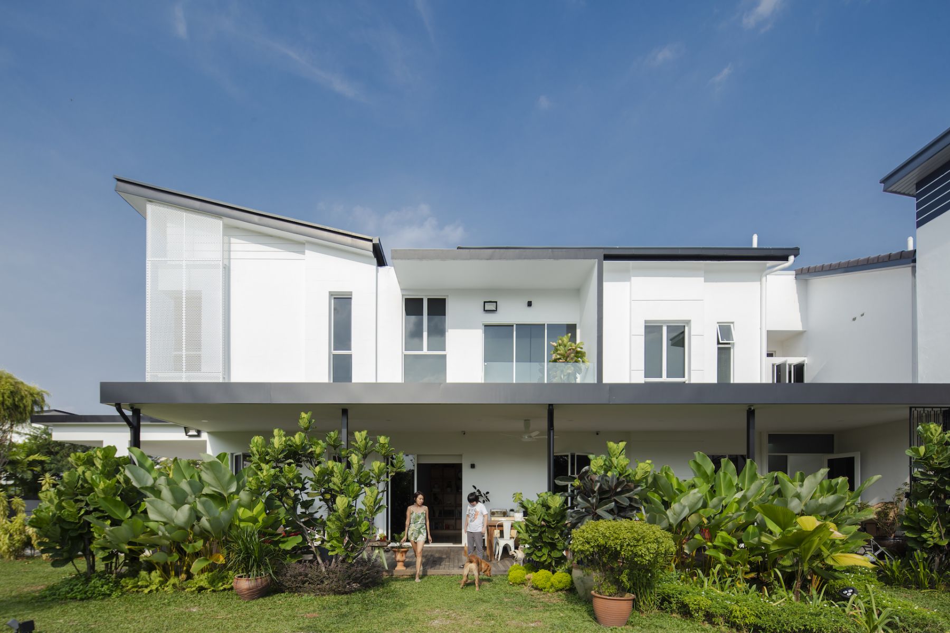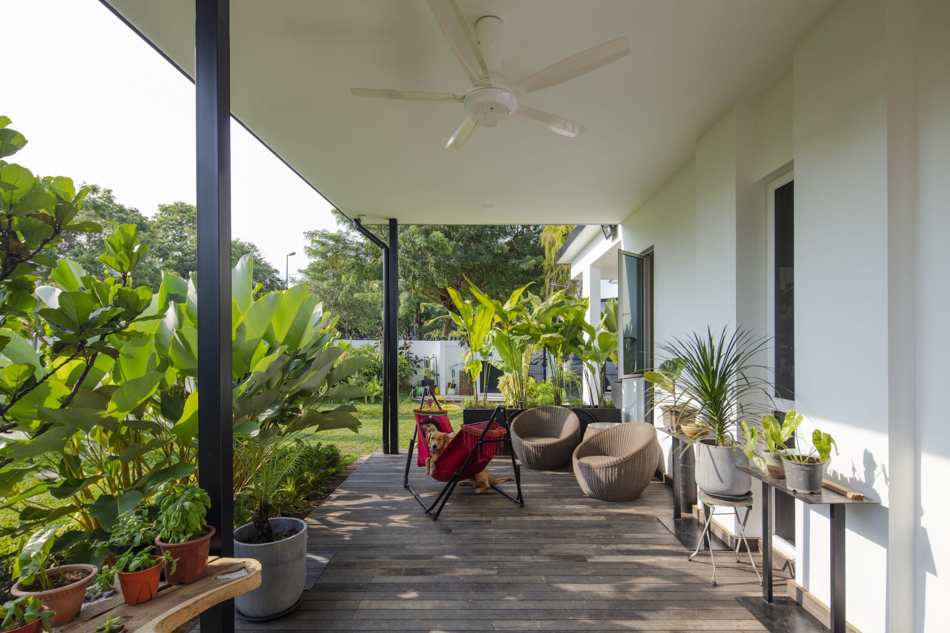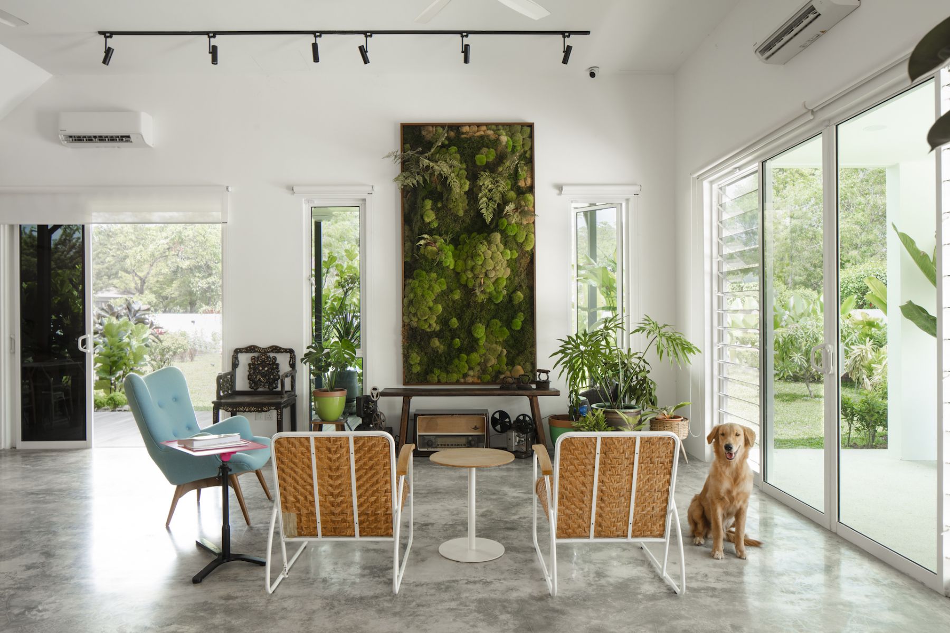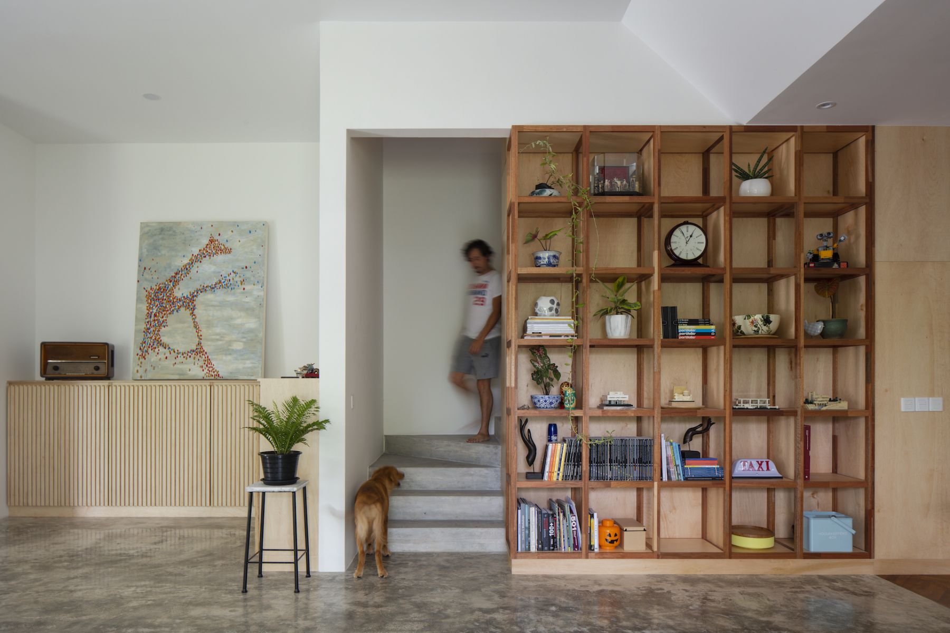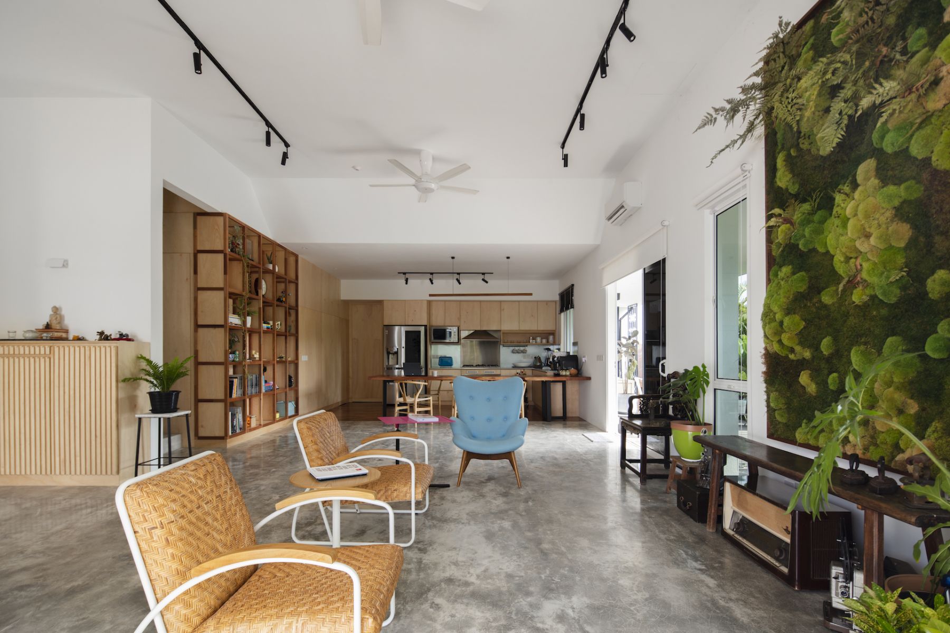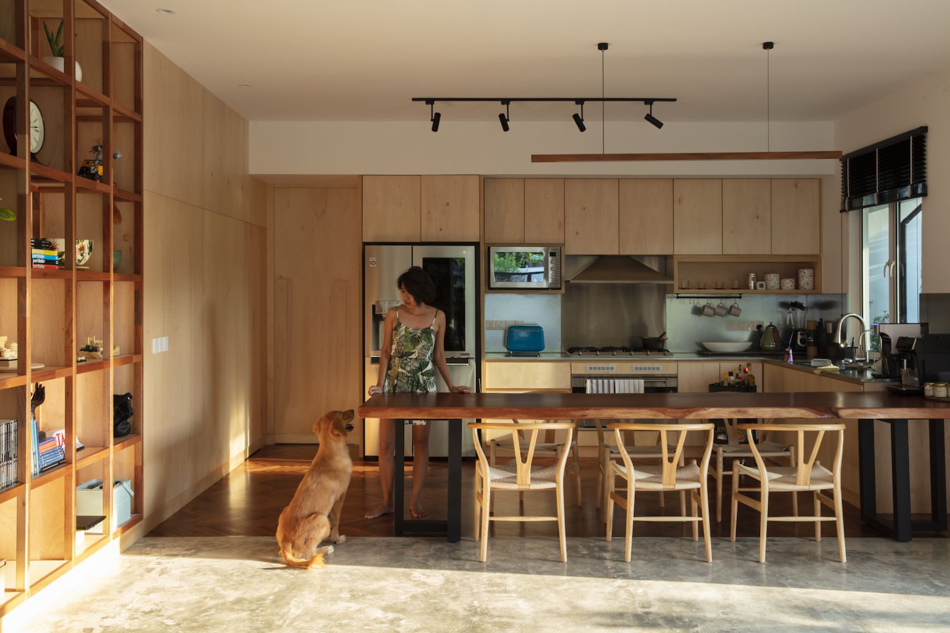Inspired by the Australian verandah home and designed around the Japanese concept of wabi-sabi, this family home in Shah Alam, Malaysia is a relaxed space surrounded by lush greenery
Located in the quiet suburb of Setia Alam in Shah Alam, Idr Joe Chan has created a home for himself and his family that is as soothing to behold as it is to live in. But Chan has something of an advantage as he is an interior designer, founder, and principal of the award-winning firm DesignTone Interior Practice.
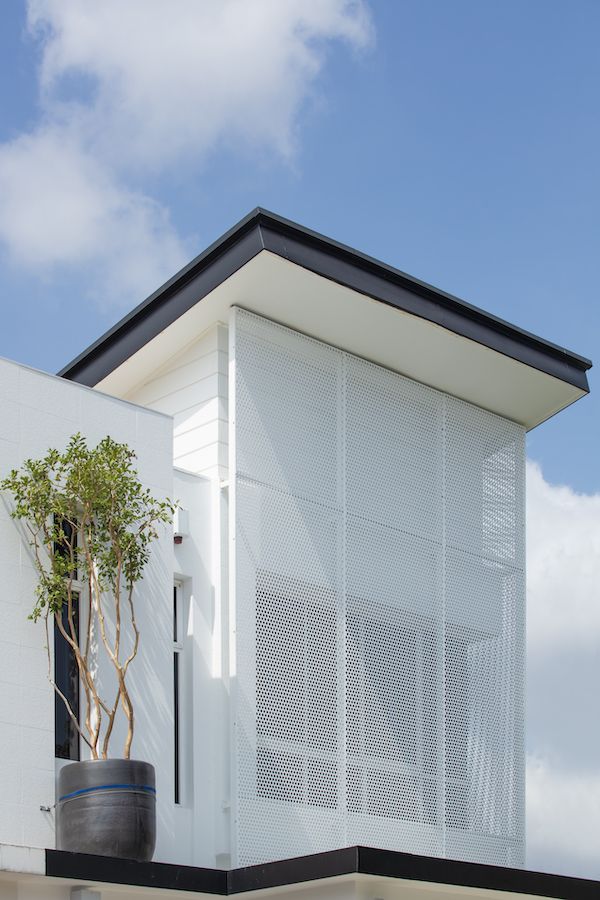
With the two-storey semi-detached house, Chan took on an approach of minimal intervention and disruption to the original architecture so as not to disrupt the neighbouring architecture.
