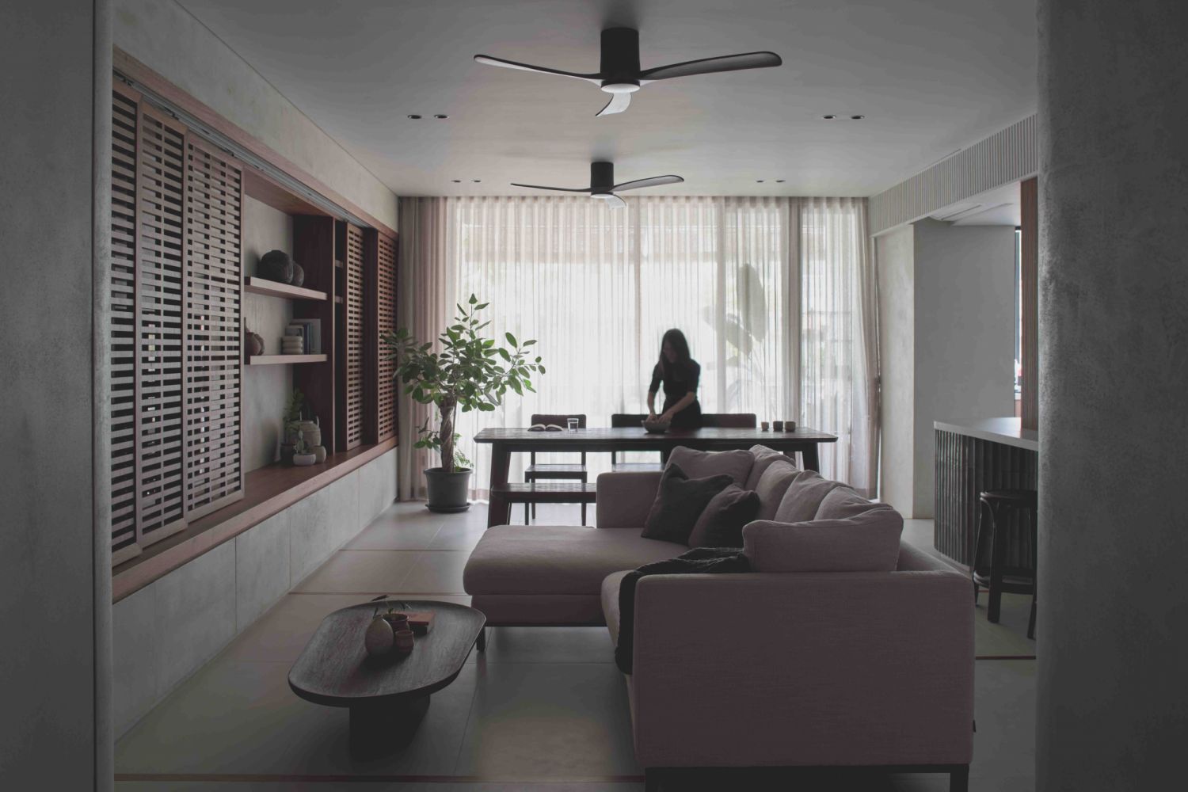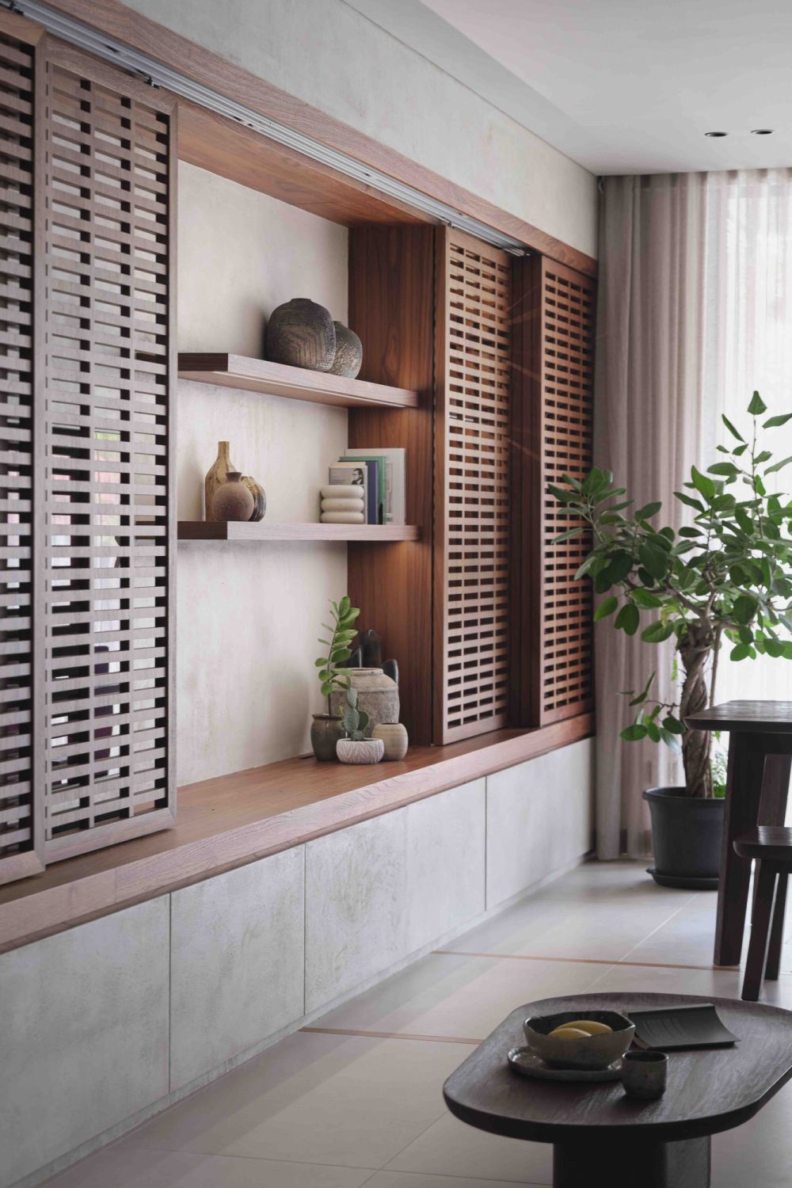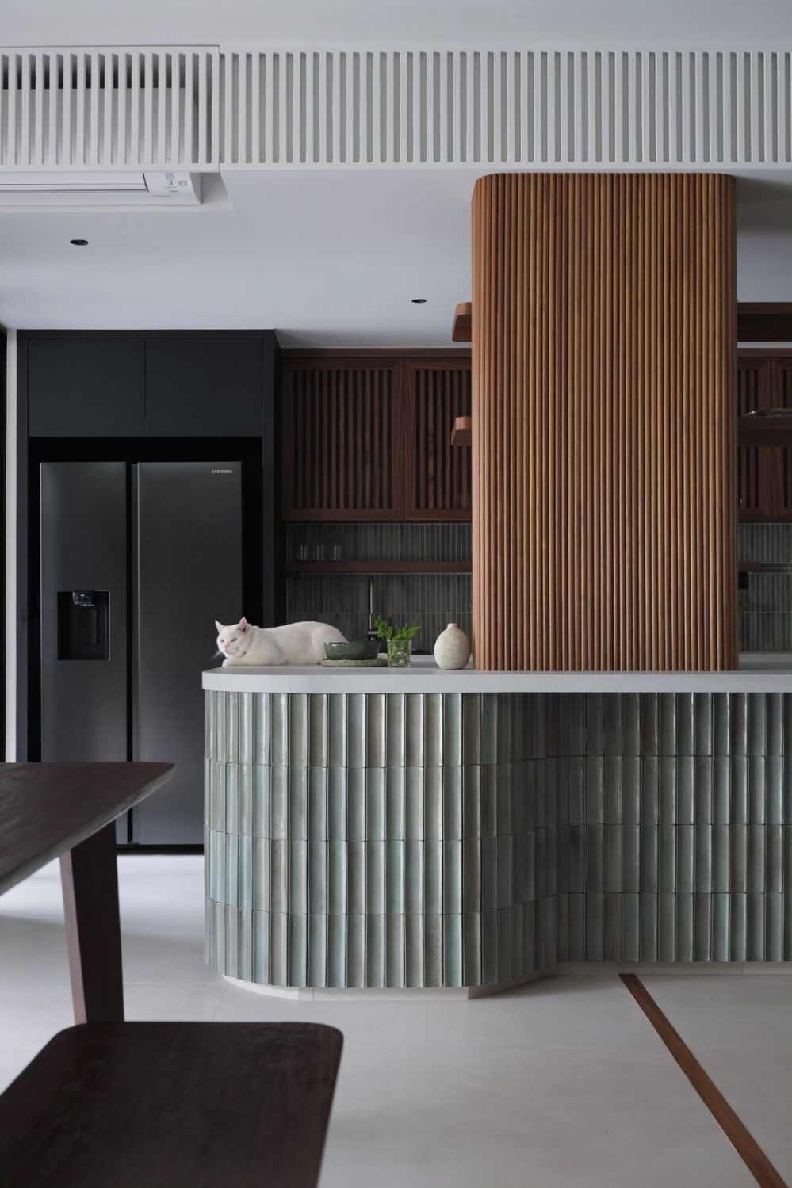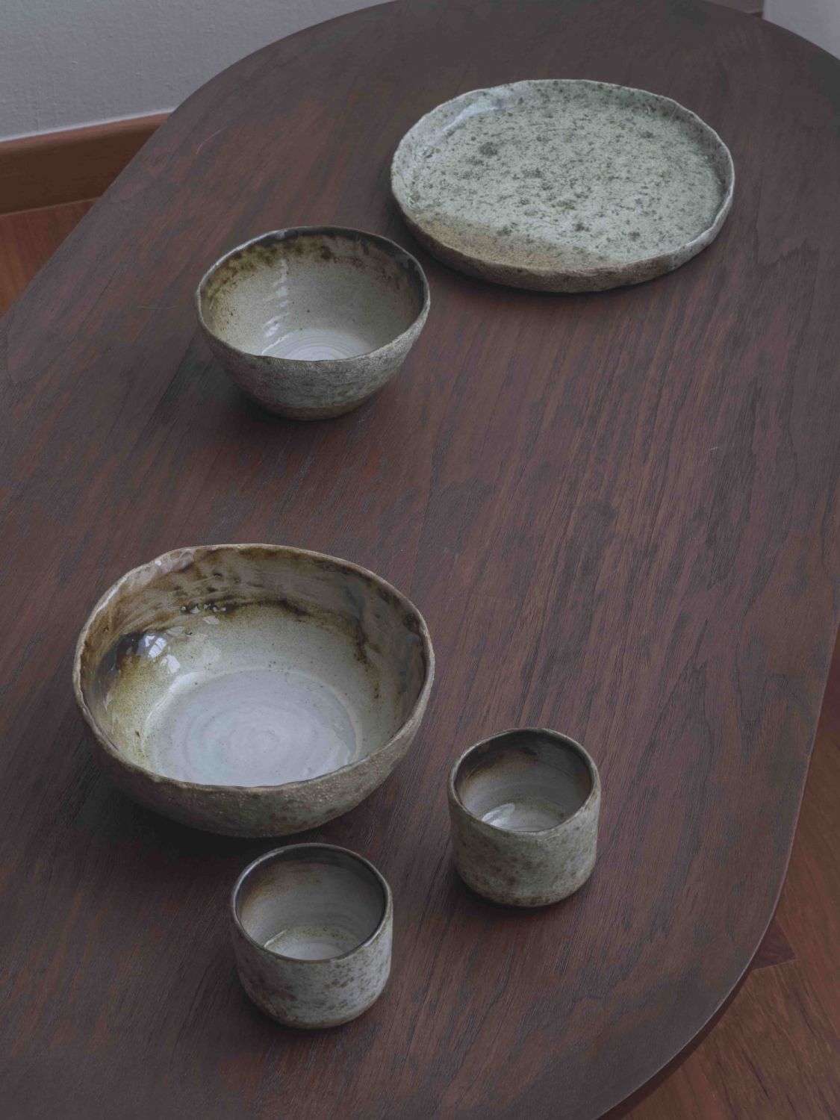Craft traditions, earthy textures and tropical modernist influences make a harmonious mix in this soothing Singapore home designed by Goy Architects
Architect Goy Zhenru’s passion for craftmanship is at the heart of her eponymous Singapore-based practice—the principal founder of Goy Architects has made it her firm’s mission to celebrate the artisans and craft traditions of Southeast Asia in every project her team undertakes. This love of handmade artistry is evident in this tranquil duplex apartment in Singapore, which not only incorporates an ample use of natural materials but also a thoughtful array of custom ceramics and furnishings created in collaboration with the Chiangmai-based makers of Saraphi Ceramics Arts and Design.
This four-bedroom apartment of a young couple and their three pets is situated on the first storey of a condominium complex in the breezy East Coast neighbourhood. The clients enjoy outdoor activities, and love to cook. The wife is also a yoga practitioner, so the owners desired their abode to be as uncluttered and spacious as possible to accommodate sessions on the mat, and also for their two pet dogs and cat to roam freely about their 2,000 sq ft home.
Don’t miss: Home Tour: A Pet-Friendly Singapore House with Retro Influences
“The owners wanted their home to be very relaxed, homely and connected to nature. They were very interested in the processes that we did and with our focus on vernacular materials and furnishings, as it reflected their interest in the region and craftsmen in Southeast Asia,” shares Goy, who was delighted at the couple’s shared enthusiasm for artisanal work.
This shared passion is celebrated through the earthy colour scheme and the mix of natural textures found throughout the apartment. Some of these design elements are a nod to the legacy of Sri Lankan architect Geoffrey Bawa and his contribution to tropical modernist architecture. One such notable element is the ceramic flooring created for the living room, which features a design that helps minimise production waste.
“To soften the large-format ceramic tiles selected for the flooring, we added timber strips to run between these tiles,” shares Goy. “We like this cold and warm contrast. It's also inspired by Geoffrey Bawa’s tropical architectural work, where they did a separator line to cast the tiles batch by batch, so if any of it cracks [during the process], you can redo just that batch.”
In case you missed it: Home Tour: Serene Tan and Benjamin Kim’s Stylish House in Singapore’s Sentosa Cove










