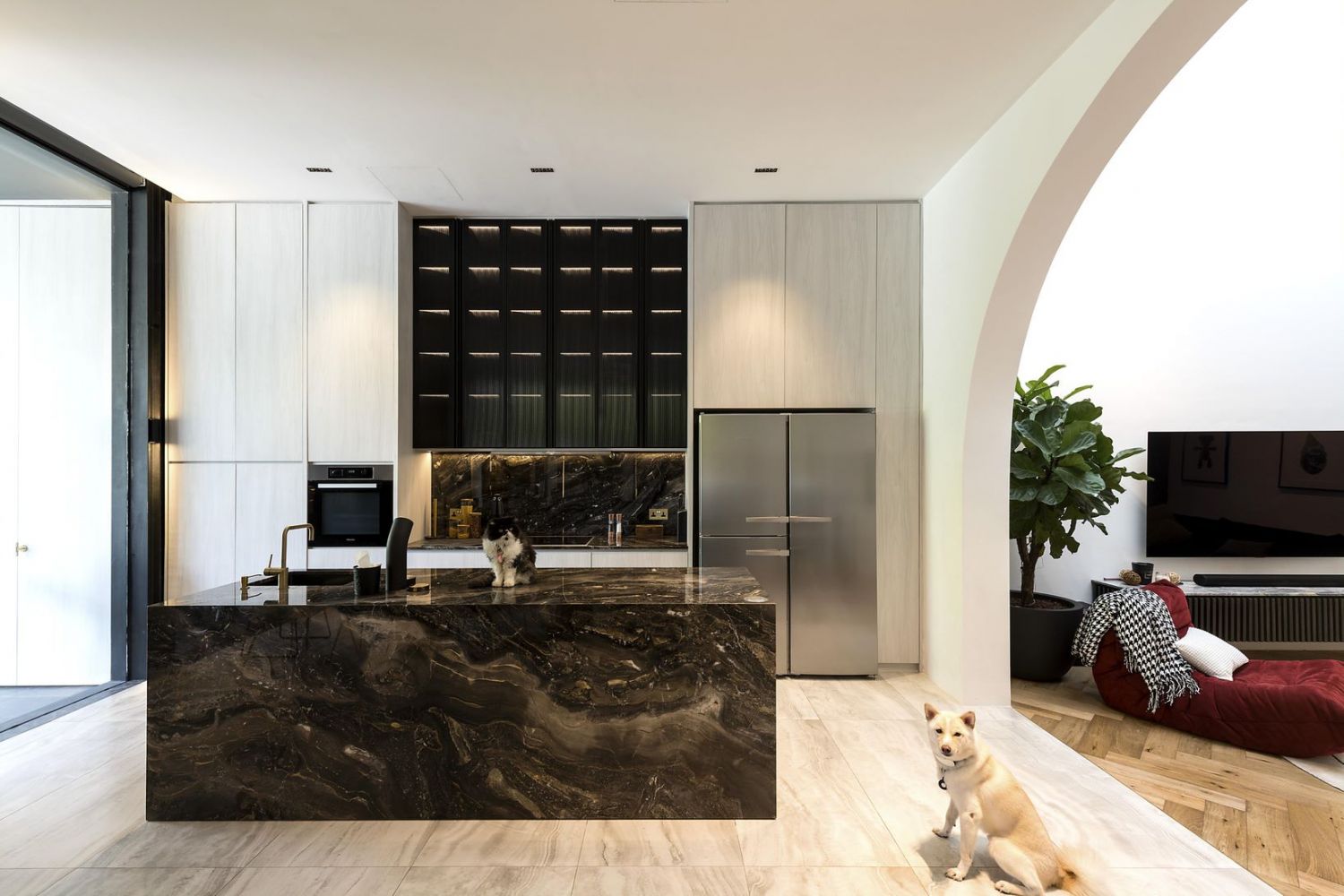Architology Interiors choreographed a sleek composition of light and space in this pet-friendly home, which serves the needs of the family’s lifestyle
When the owners of a single-storey terrace house approached Architology Interiors to discuss their home renovation, they were initially seeking to breathe new life into the dilapidated property. However, that idea was soon derailed, as the house was found to be in poor condition and could not easily be salvaged. The original structure had to be torn down, and a new home was built from the ground up.
The clients, a sociable couple in their early thirties with two young children, wanted a charming abode that expresses their personal style while serving as a sociable space in which they can entertain friends and family.
Don’t miss: Home Tour: Serene Tan and Benjamin Kim’s Stylish House in Singapore’s Sentosa Cove
“The brief was for the house to personify the owners; it should feel like a social lounge with pockets of surprises,” says Bu Shu Kun, founder and design director of Architology Interiors and the lead designer on the project. “The fun-loving clients are always up for hosting family and friends at house parties and dinners. Style-wise, they are the ones who like to stand out; they dare to make dramatic fashion statements and go against the prevailing trends.”
In case you missed it: Home Tour: A Singapore House With a Whimsical Mix of Art and Design















