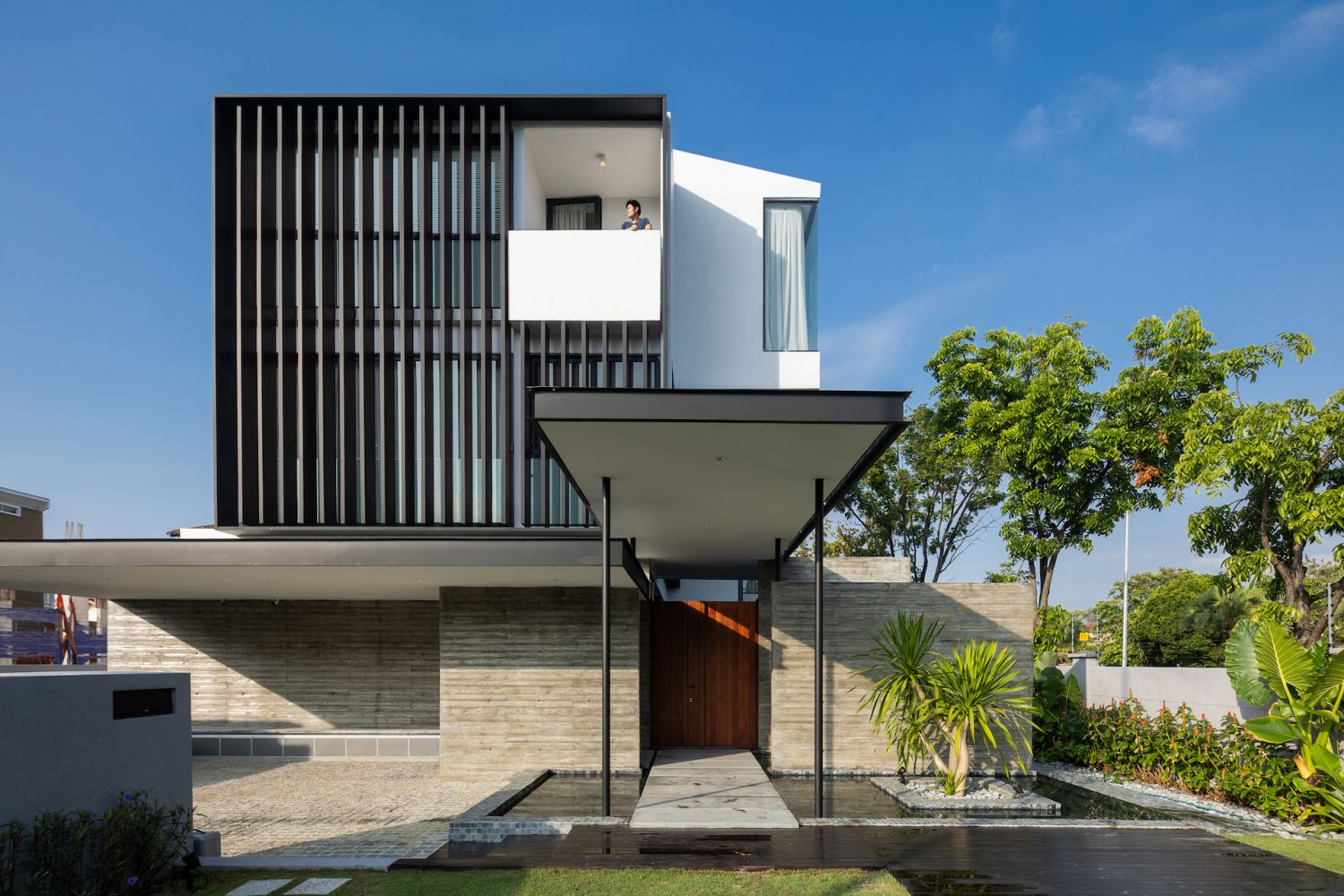Despite its compact footprint, NDC Design's urban resort-style home in USJ Grandville for a young family does not compromise on lifestyle.
Located in Grandville USJ One, an exclusive guarded and gated community of bungalow lots, is the site of this home for a young family of four. The brief from the client was simple. The husband requested a house with its own gym and lap pool for his daily workouts. He also wanted a karaoke room and space for his PlayStation and arcade game console. The wife asked for a big kitchen to cook in.
Apart from these requirements, the owners left the finer detailing and design to Ng Dick Son and Tan Kay Neth, founders of NDC Design. The clients also left the architecture and interior design to them, which was advantageous because they could control the overall outcome and the seamless integration between architecture and the interior elements.
"As the land size is only about 6,000 sq ft, and knowing that is a small family of four, it was clear from the start that the house would be a compact bungalow without compromising on the lifestyle of a cosy home," recalls Tan.
"When we first visited the site, we noticed that one side of the house was surrounded by mature trees and had an almost uninterrupted view of the surrounding neighbourhood. That’s when we knew we needed to capitalise on that side of the external view and have a seamless connection with the interior space. When all the sliding glass doors unfold, the internal spaces extend out to the exterior and give the impression of a much larger living space."
Don't miss: 5 Zen-Tech Gadgets for a Calmer Home






























