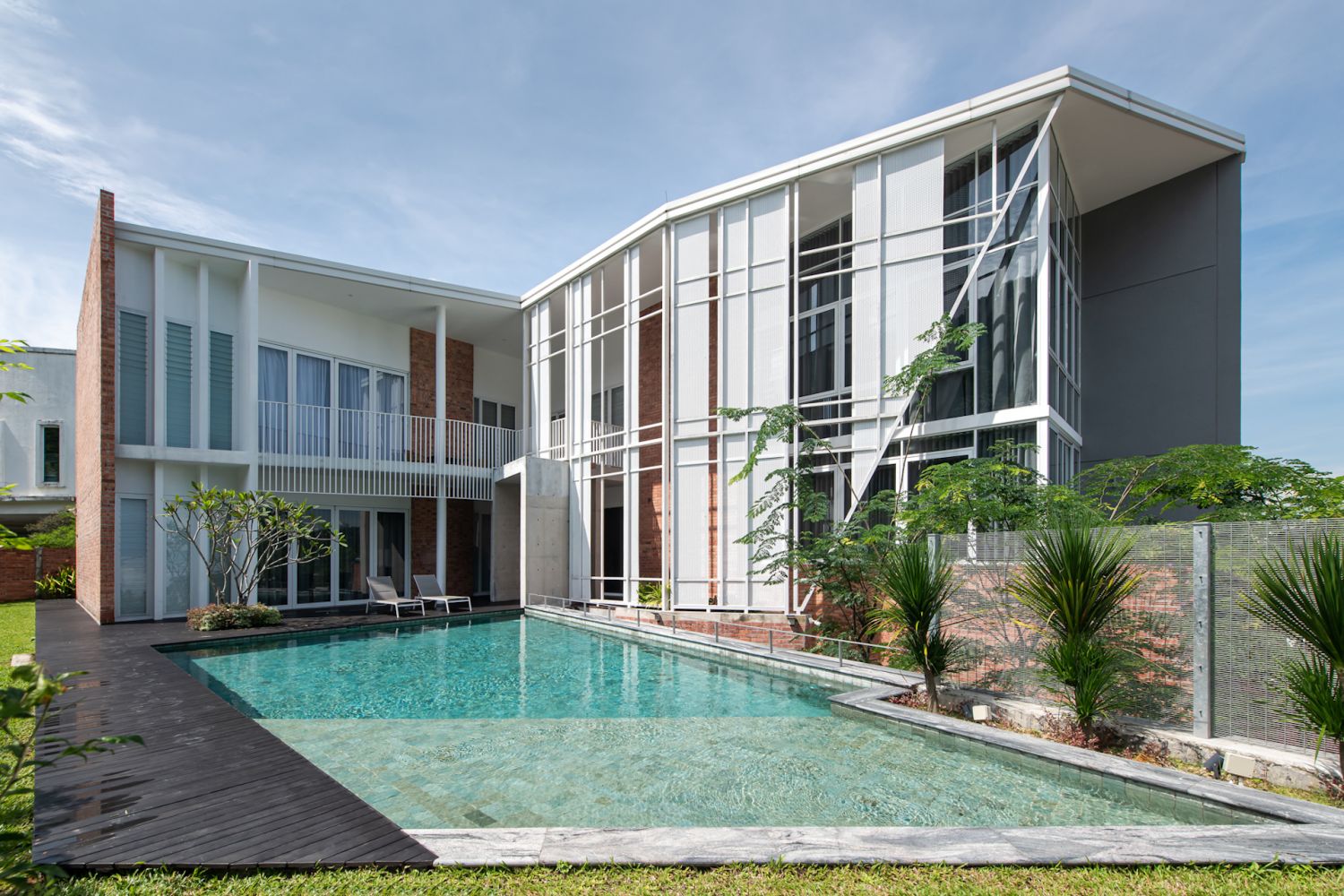With Earth Day coming up, we celebrate five Malaysian homes that aren't just gorgeous, their green credentials look pretty good too
Designing a home these days should go beyond ensuring that it matches your lifestyle or aesthetic. Whether it's active initiatives or passive green design, having sustainability built into a home will help reduce energy use and utilise resources and materials efficiently. Yet eco-conscious design does not need to be at the expense of beautifully realised homes, as these five gorgeous homes demonstrate.
1. A site-specific home in Kuala Lumpur

Designed by Domaine Architects, the Penchala Residence was located on a slopey site with a significant level difference of over 9m from the highest to the lowest end. The challenges of its unusual shape were mitigated by its enviable location next to the Taman Tun Dr Ismail forest reserve.
The architect's sustainable approach began at this stage with the shape and arrangement of spaces being informed by the site and to minimise interference to it.















