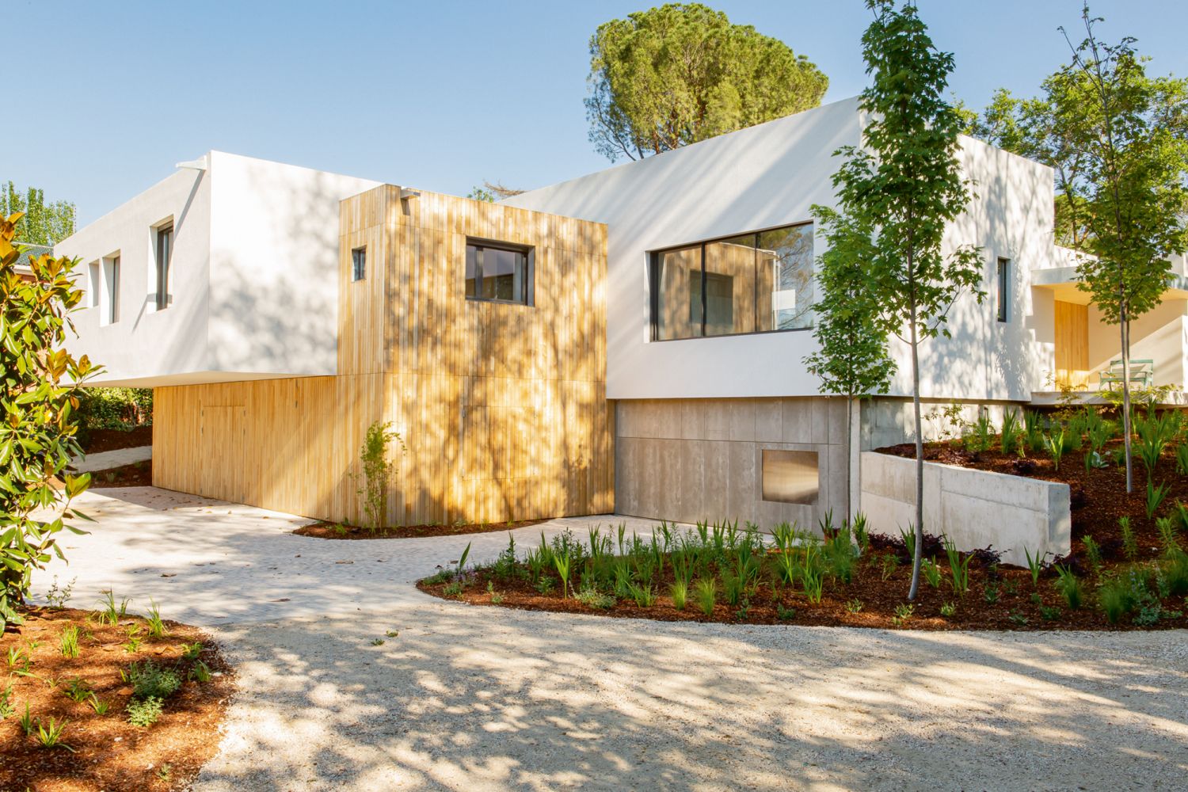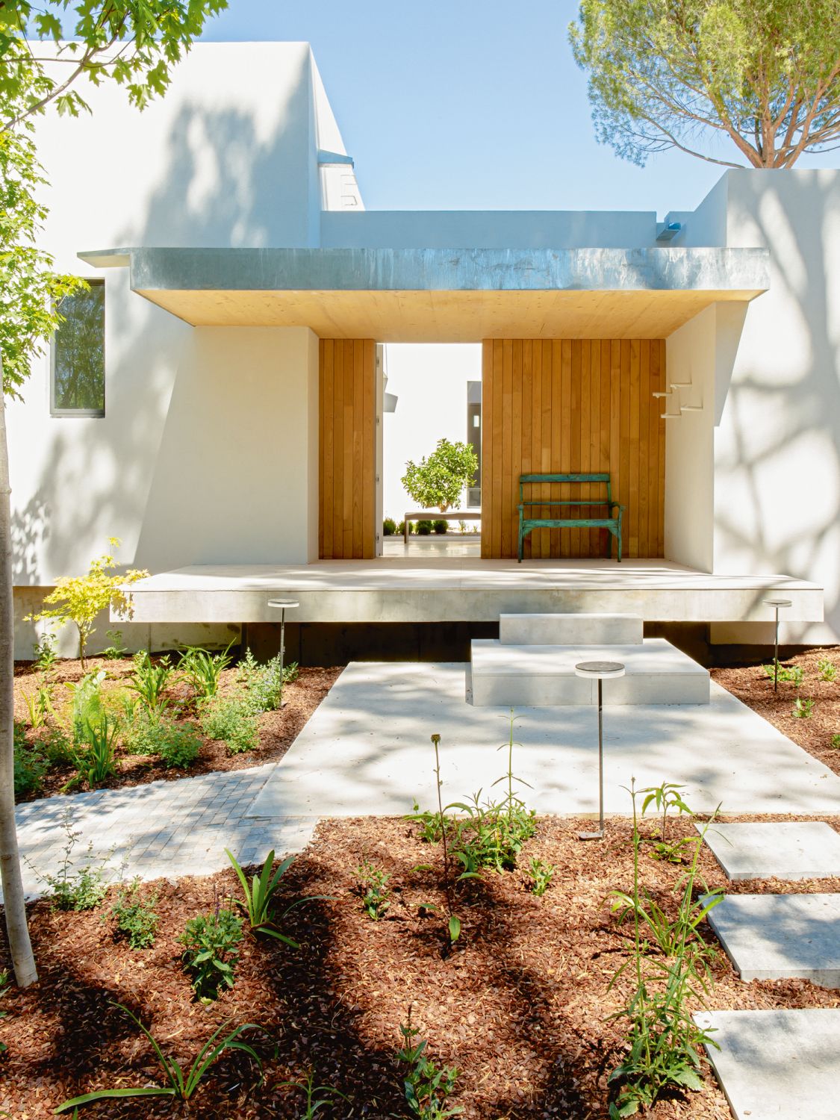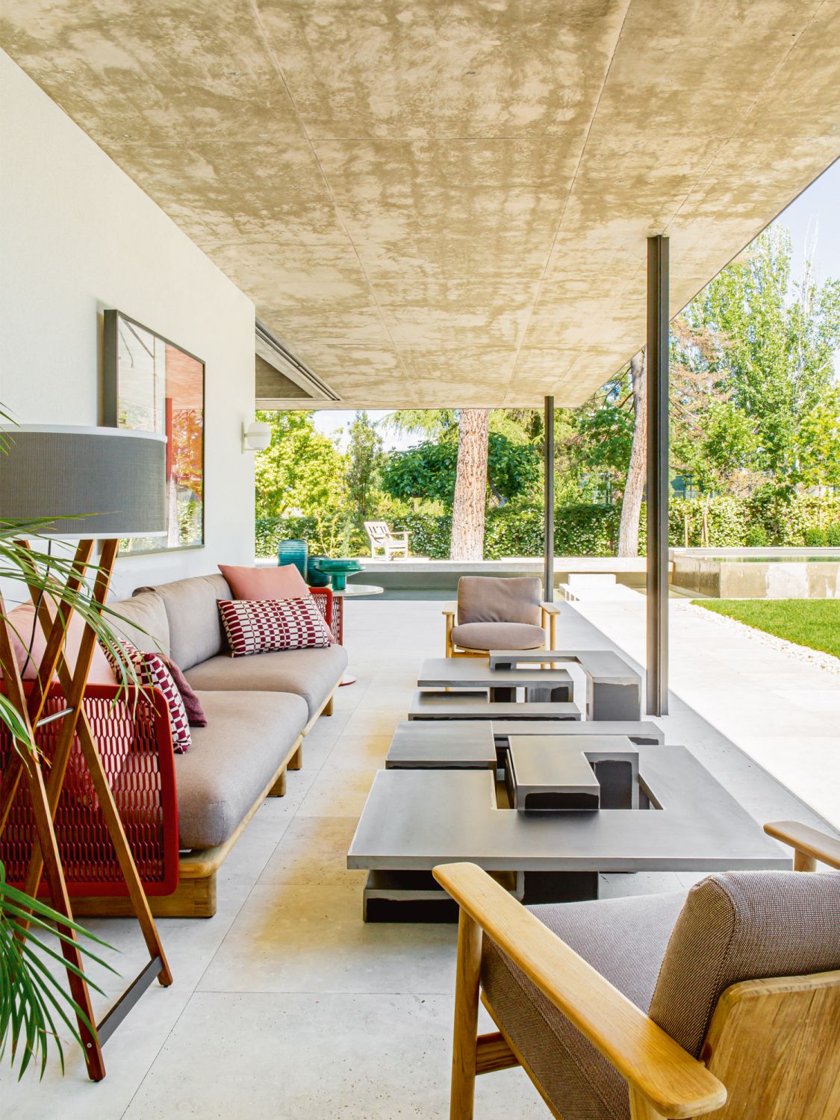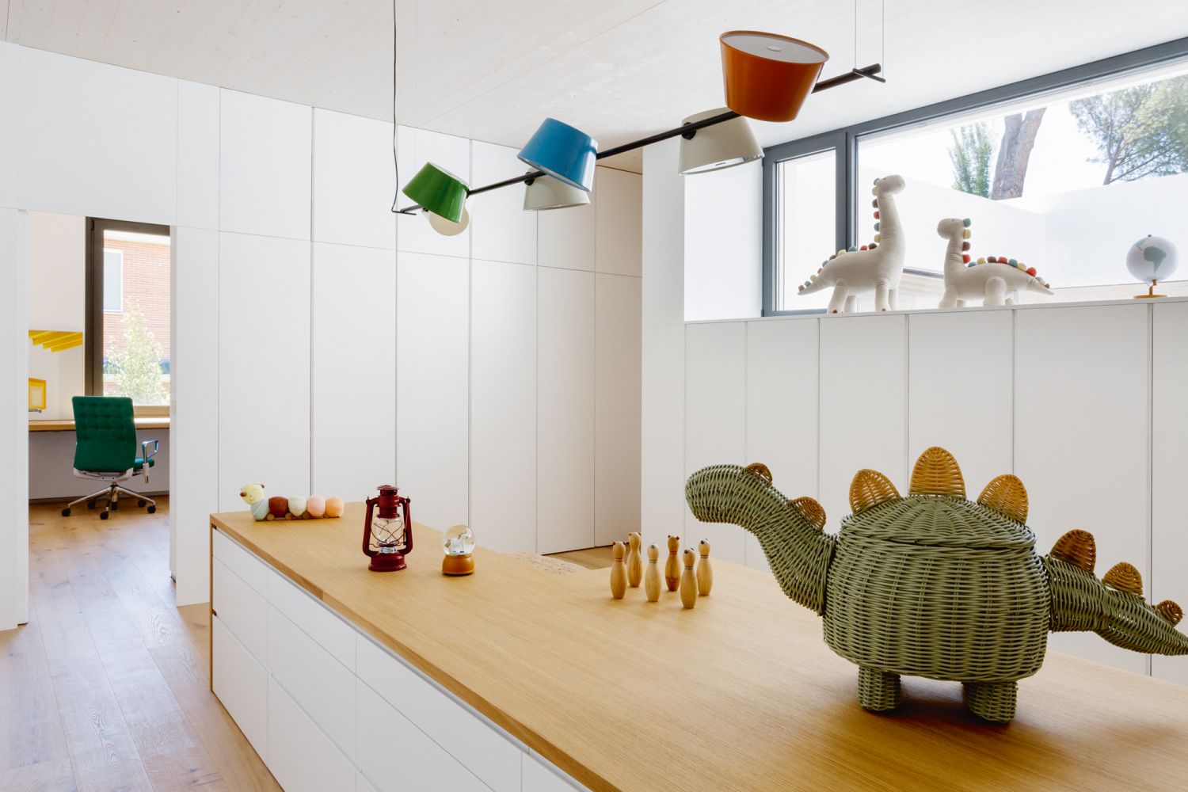An enduring love of the outdoors inspired the design of this Madrid home by Spanish design firm Ábaton, which is a calming sanctuary rooted in eco-conscious principles
For Madrid-based design firm Ábaton, sustainability is indeed a key pillar of its creative approach. Founded in 1998 by Camino Alonso, Ignacio Lechón and Carlos Alonso, the Spanish design and construction company strives to unite their creative vision with sustainable principles to build timeless, eco-conscious abodes.
This beautiful house in Madrid is a prime example. Home to a family of five,the 7,534 sq ft abode stands on a large plot measuring over 32,000 sq ft, close to the Casa de Campo park. The clients hired the firm 12 years ago to build their previous house; in the time since, the couple have had three children and wanted a new home that could accommodate their family’s growing needs.
Don't miss: Home Tour: This Stylish Villa Is a Minimalist’s Dream Holiday Home

“As this was the clients’ second project with us, we knew their tastes and interests very well; they had full confidence in our decisions, which made the job very easy,” says Camino Alonso, co-founder of Ábaton and lead designer on the project. “Aesthetically, they did not set any conditions, letting us experiment with shapes and materials, within the studio’s own style.”
Ábaton was in charge of all elements of the project, from the architectural and interior design to the landscaping and construction of the home; Alonso worked closely with his architect colleagues Guillermo Santos and Carlos Jiménez as well as interior designer Miriam Arias and landscaper Fernando Alonso to create a home in perfect sync with its setting.
In case you missed it: Home Tour: A Modern Farmhouse in Kuala Lumpur Brimming with Personality















