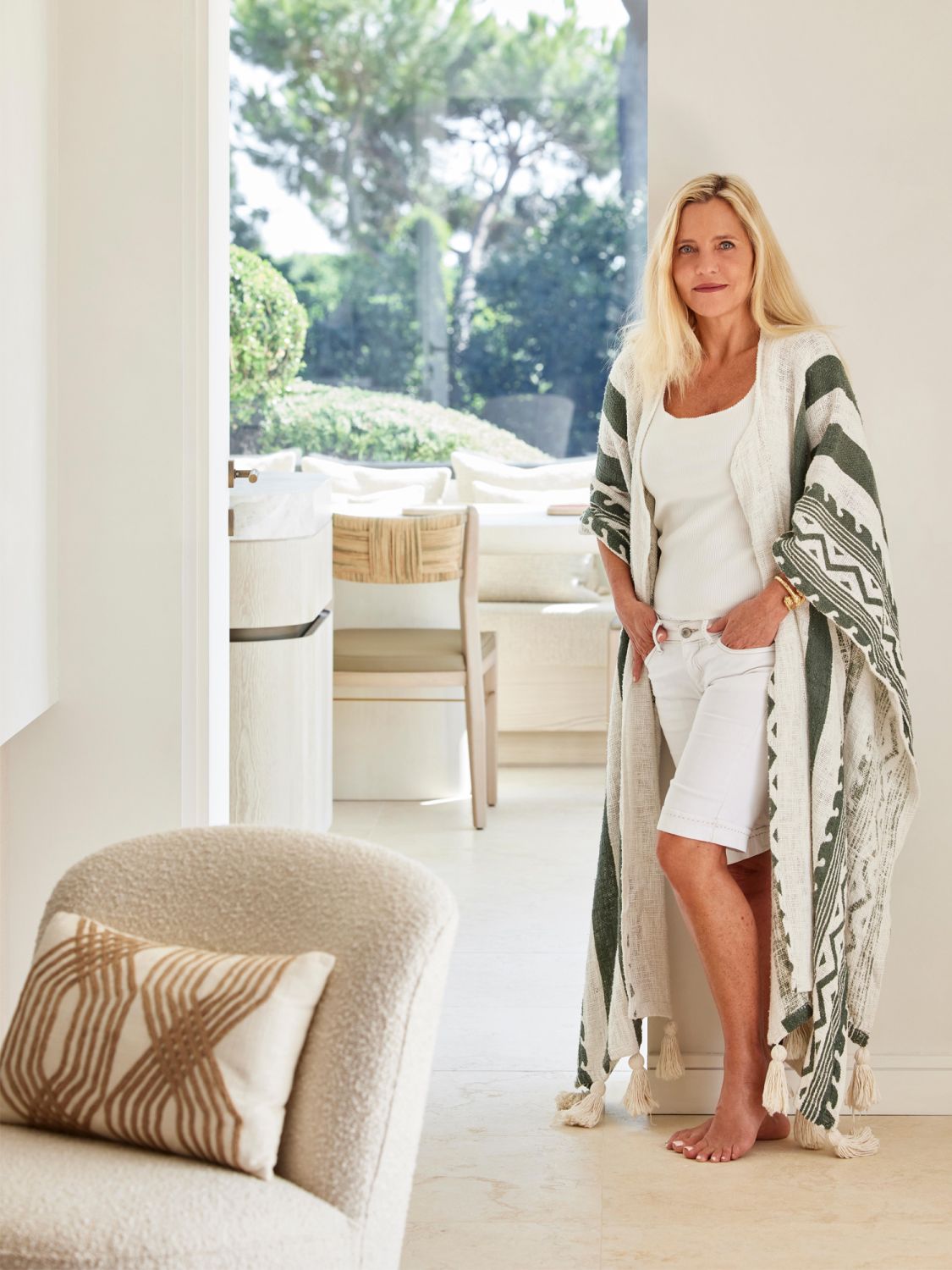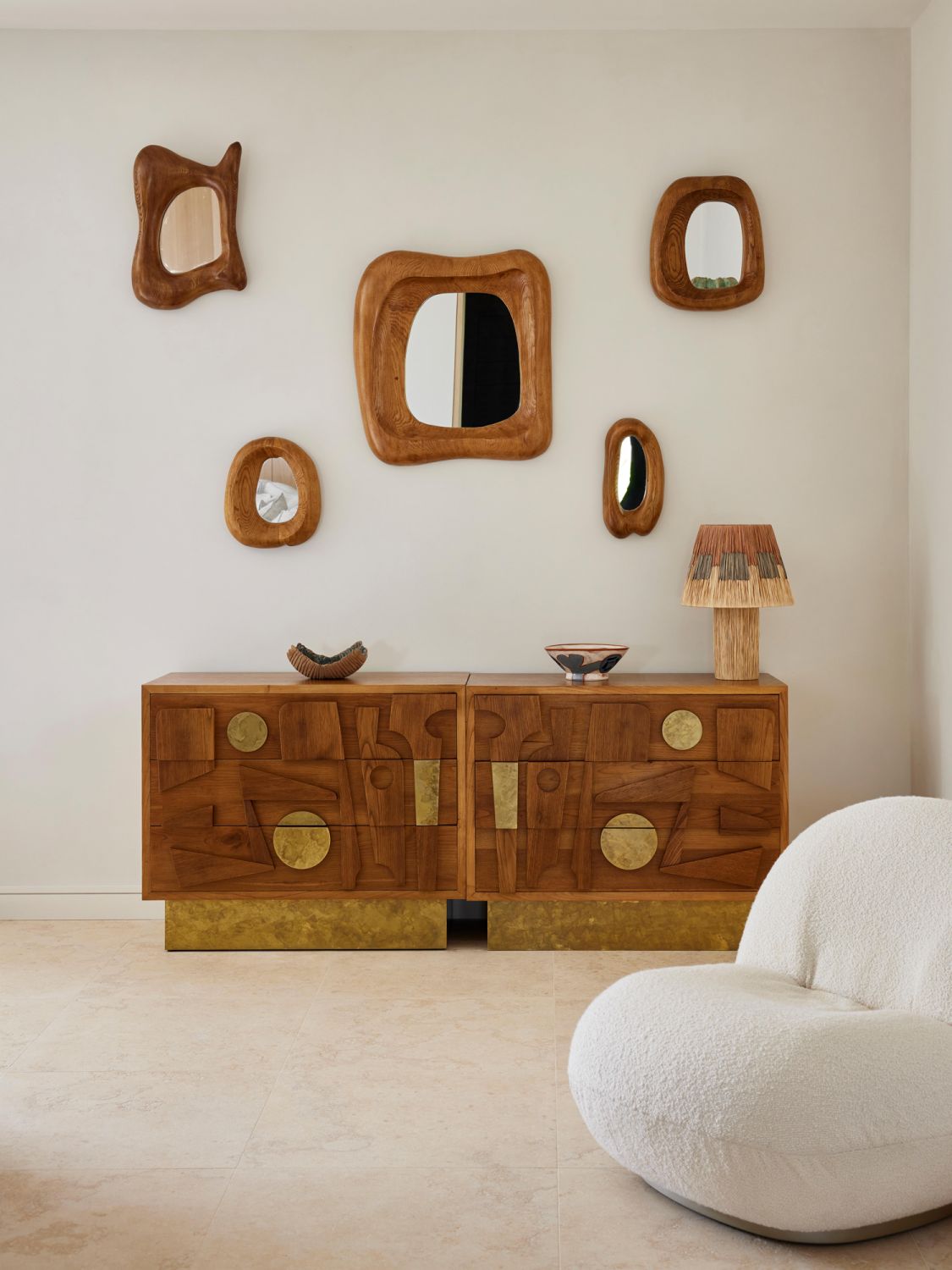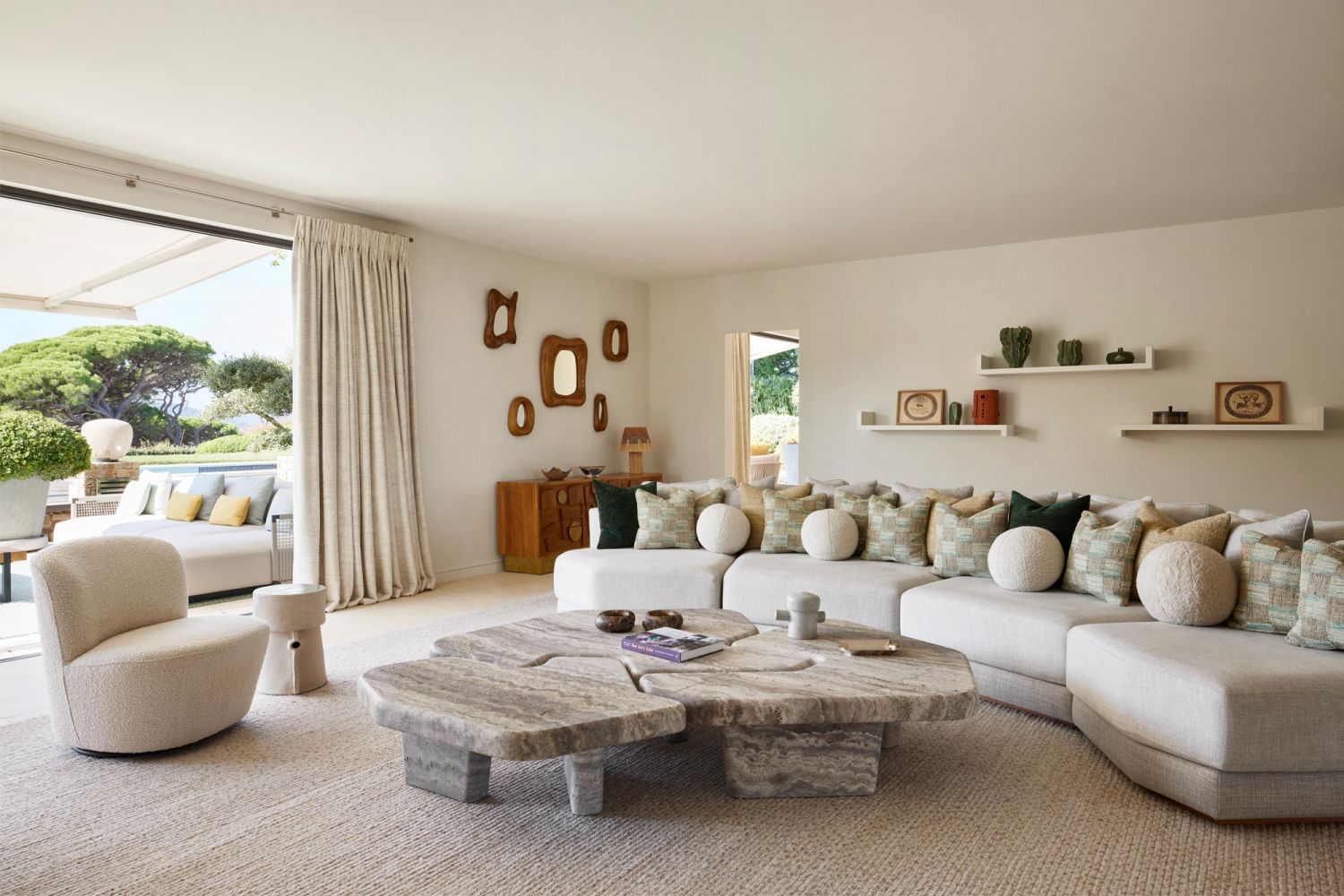This French holiday home in Saint-Tropez has been designed by Stéphanie Coutas to embody an utterly blissful sense of laid-back luxury
Situated in the picturesque coastal town of Saint-Tropez, France, this sprawling six-bedroom villa channels an effortless, coastal charm with sweeping views of the Mediterranean sea. The idyllic property—a holiday home to a couple with a baby and a dog—was brought to life by French interior designer Stéphanie Coutas.
Originally built in the mid-1980s, the villa has retained some of its historical elements over the years, including chrome details and shiny handrails. The design team sought to infuse a contemporary edge into the home by counteracting such elements with natural tones and modern furniture.
“I wanted to maintain the spirit of the villa but give it a new lease of life and bring it into the 21st century,” says Coutas of her inspiration for the project. “The overall vision I had for the design was to ensure that all elements of the decor were in harmony with the beautiful Mediterranean surroundings.”
Don't miss: Home Tour: A Minimalist Apartment With a Beautiful Botanical Mural


To start, the designer adjusted parts of the home’s layout to offer its occupants a better flow. The master suite on the ground floor was initially a kitchen, while the garage, also on the ground level, was transformed to be the kitchen.
“The idea of the design was not to entirely revolutionise the space,” says Coutas. “The main design concept of the house is rather to adjust the layout and design the rooms so that they would overlook the stunning garden and the sea views. The client wanted to bring a sense of modernity to the villa and create multiple areas for outdoor and indoor entertainment.”
Read more: Home Tour: A Fifties-Inspired Townhouse With Colourful Accents And Vintage Influences












