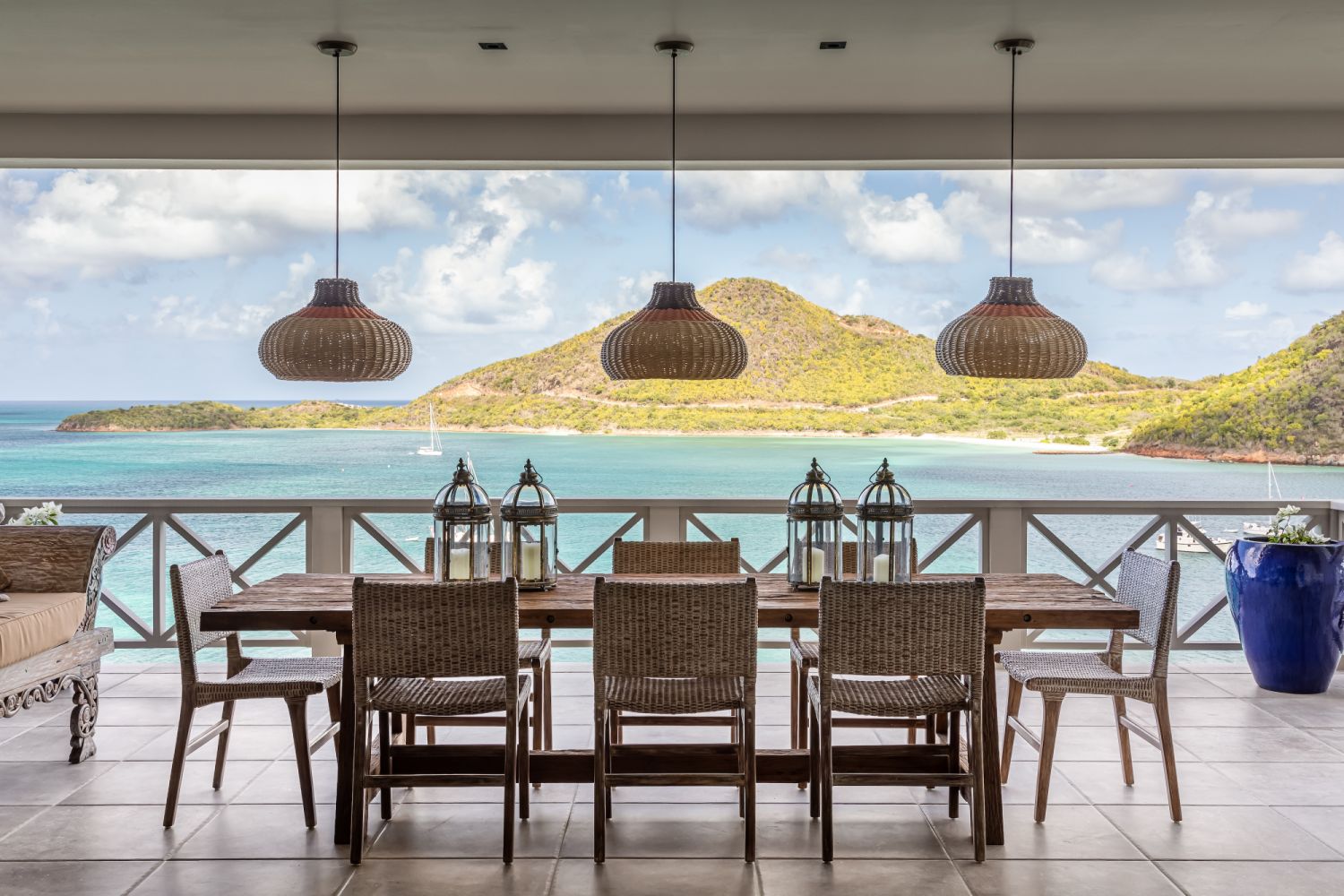Transformed from a rocky plot into a chic island escape, Villa Papillon in Antigua and Barbuda was three-and-a-half years in the making
Luxury homes are a dime a dozen in the Caribbean—but Villa Papillon in Antigua and Barbuda stands out thanks to an elegant design that combines style with function.
The six-bedroom, six-bathroom home, nestled on the southwestern coast of Antigua near the Pearns Point peninsula with views of the famous Jolly Harbour oceanfront resort, offers dramatic views of the Caribbean Sea.
In case you missed it: Home Tour: A Resort-Sized Property That’s the Dream Vacation Home By the Sea

The property measures 12,500 sq ft. The interior space, set across four storeys, takes up 8,500 sq ft. Features include a vast reception room and kitchen, ensuites in all six bathrooms, a cinema and a home office.
A terrace of 3,500 sq ft comes complete with an outdoor kitchen and poolside bar, shower and ample space to enjoy the balmy Caribbean sun, as well as a stunning infinity pool. The rest are carefully landscaped grounds with local shrubs—avocado, lemon, mango and orange flame trees.
Read now: Home Tour: How Bali Became an Inspiration for This Private Paradise in Hawaii













