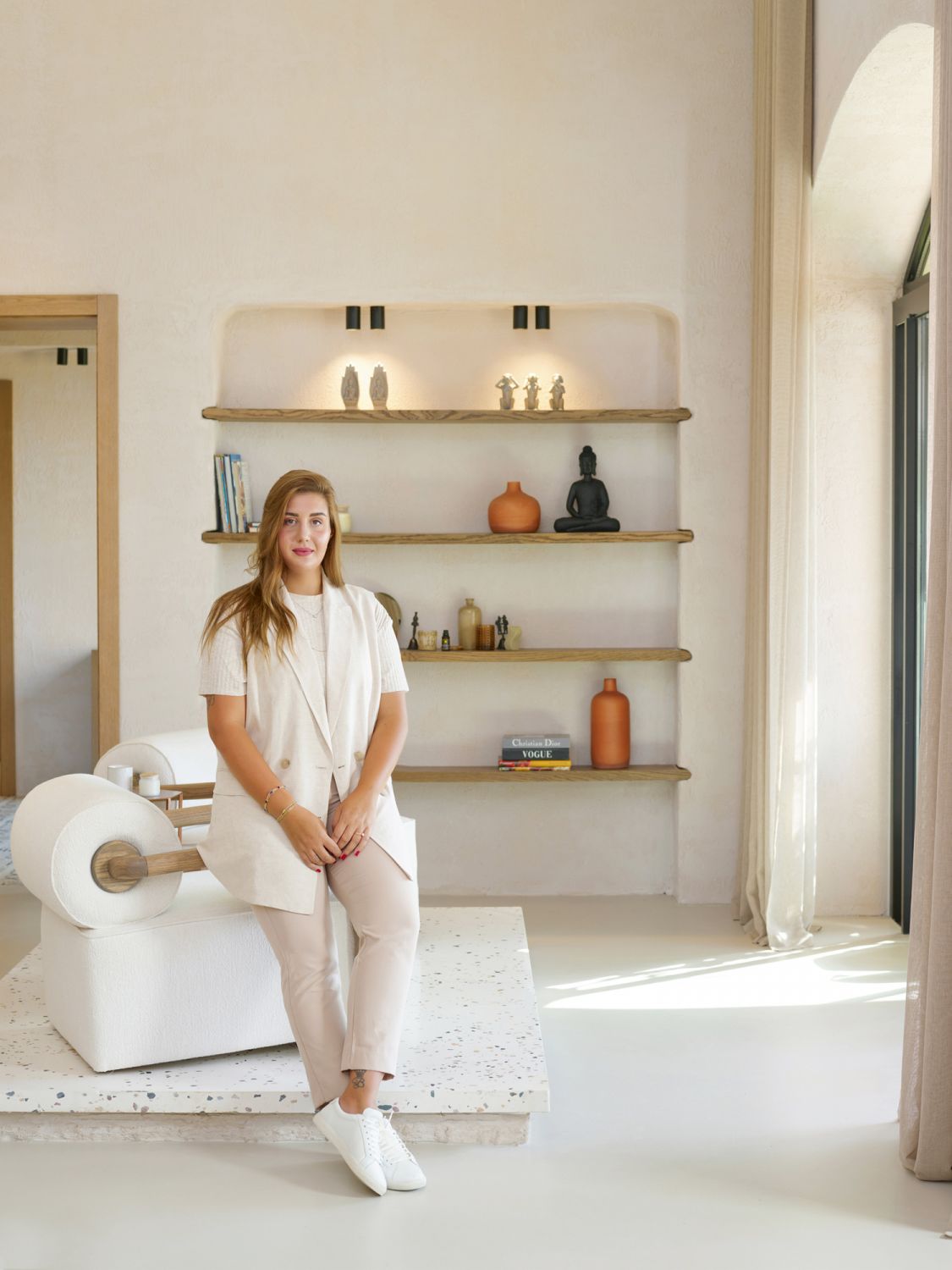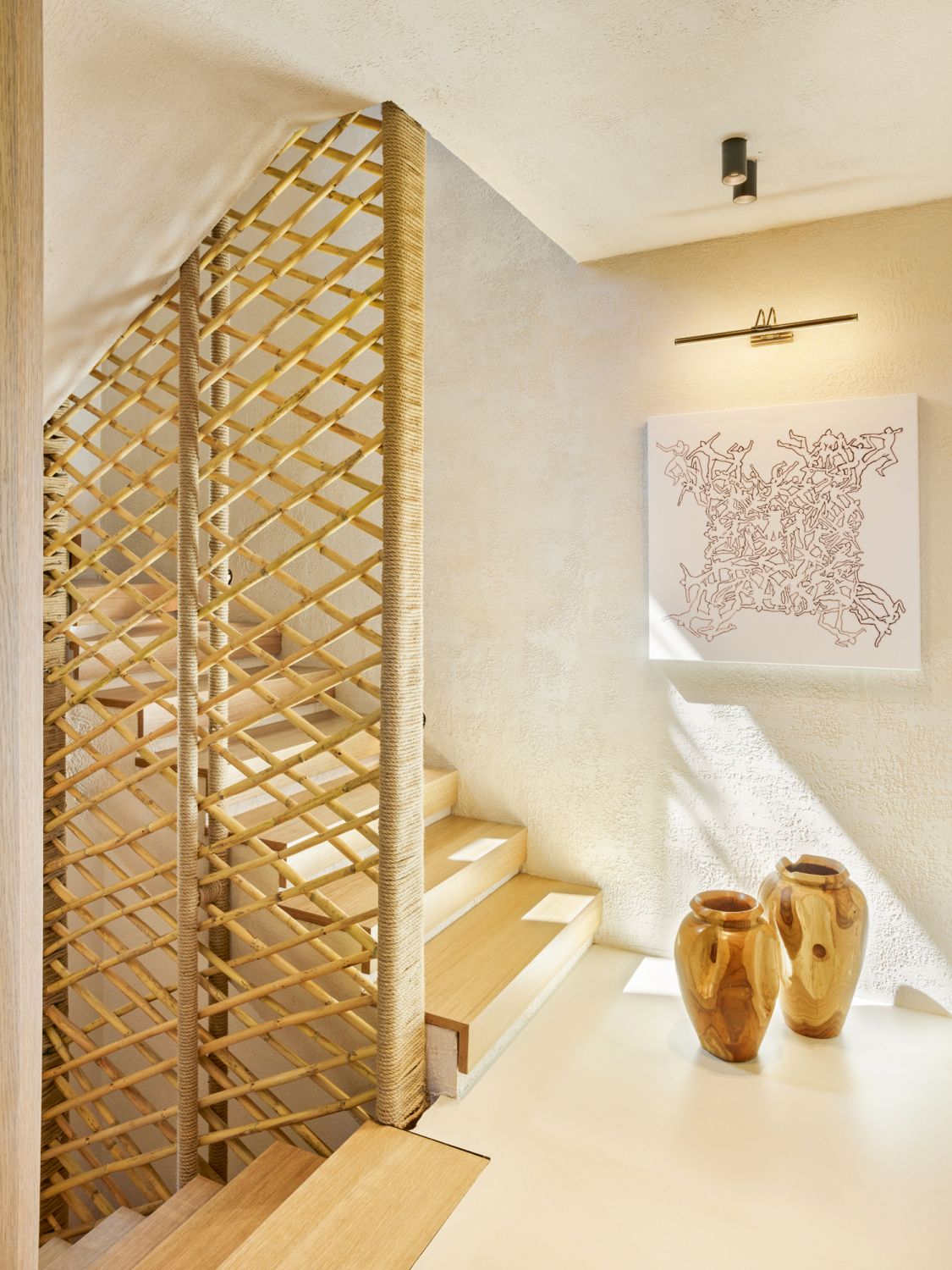Designed by Istanbul-based architect Beril Khalaf, this cosy Turkish villa in Bodrum offers its owners total privacy on one of the most beautiful coastlines, with interiors as elegant as those of a luxury resort
Although the beach is a short drive from the front door, the temptation would be to just stay at home in this stunning abode. This 5,059 sq ft house in Bodrum, Turkey, was designed by Istanbul-based architect Beril Khalaf, and comes with a lawn and swimming pool, a deck for drinks, and views across the bay to the Aegean Sea beyond.
The house is located in the Yalikavak neighbourhood, which is on the tip of the Bodrum peninsula, in one of the more exclusive parts of the coastline. It initially featured four small bedrooms, but the team expanded the size of the property with a few different extensions to create six large suites.
Don't miss: Home Tour: Lloyd’s Inn Co-Founder Joan Chang’s House Is a Modern Minimalist Dream
“Our plan was to restructure the interior of the house in terms of floor plans through the main extension,” says Khalaf, the namesake founder of Beril Khalaf Interiors. “There was also the original staff building, which is close to the property’s entrance, and which was extended to add more amenities and rooms.”
In case you missed it: Home Tour: A Stylish Apartment with a Surprising Mix of Pink Accents














