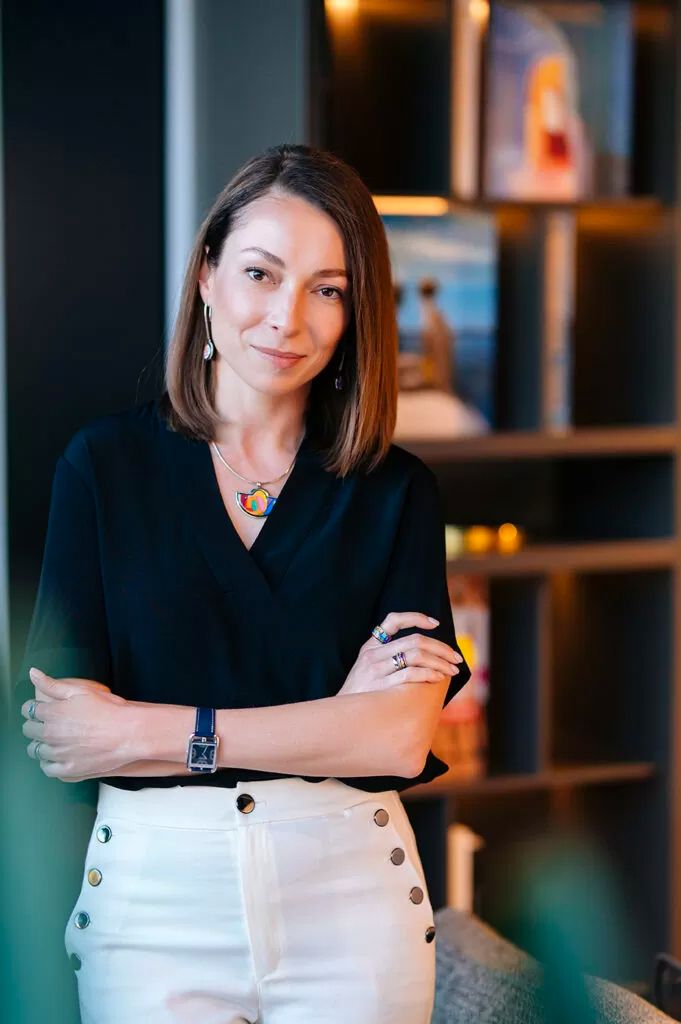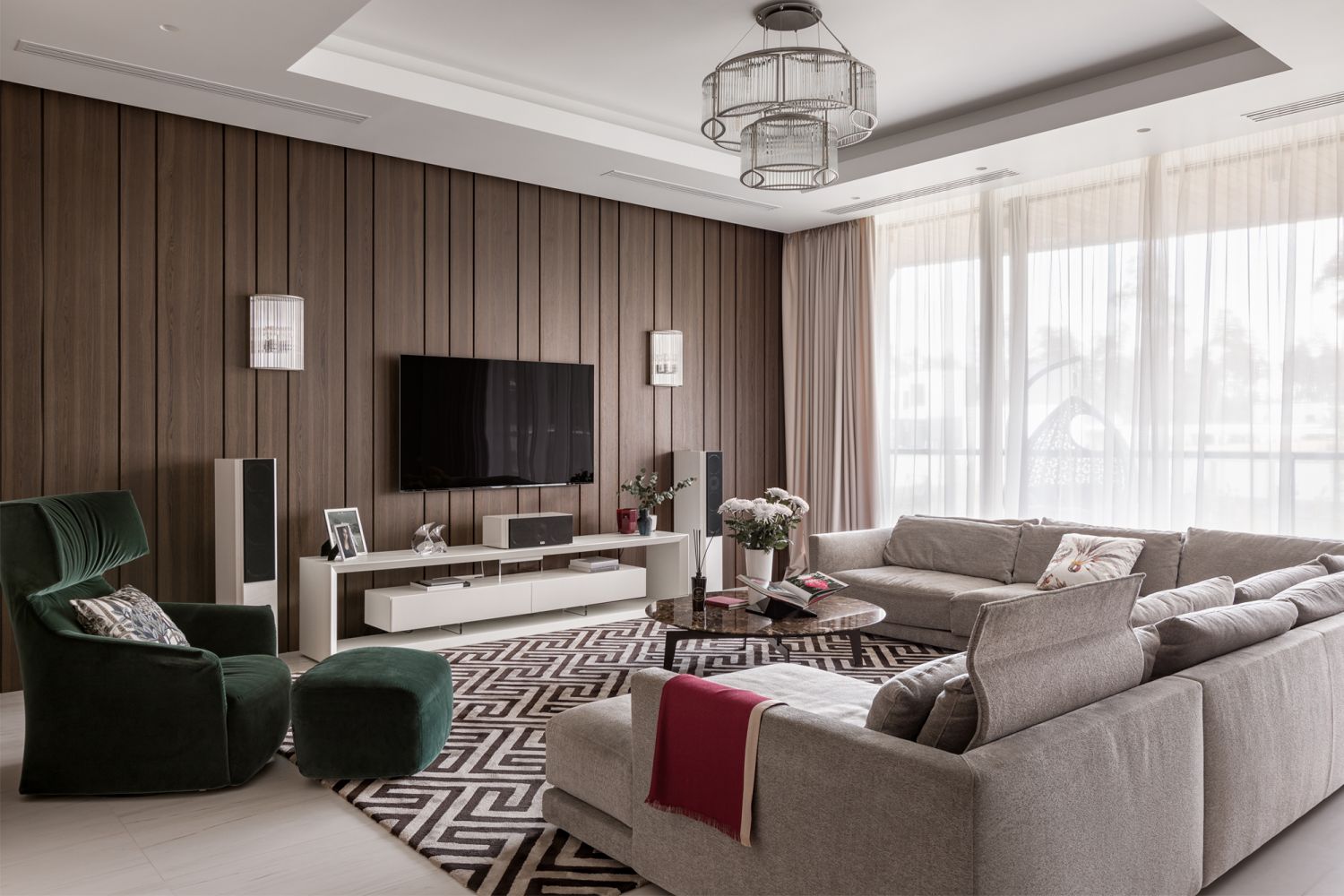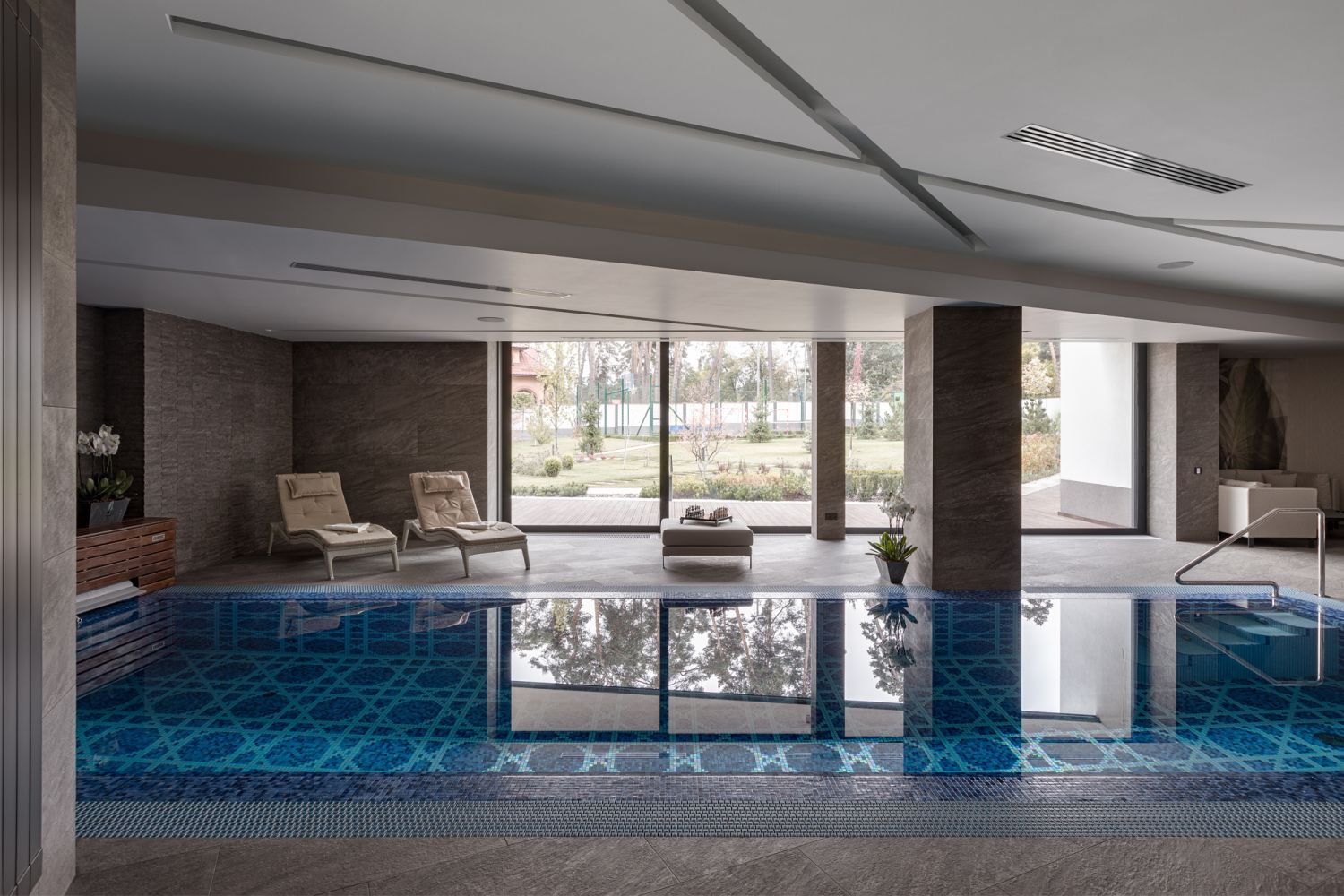Earthy tones are grounding and offer a sense of calm—here’s how Bolshakova Interiors transforms a home with an inviting colour palette
“We create dream homes—a place to live happily—for our clients, which is very different from [designing] for a business. Dream homes are always very emotional; a client’s background often serves as the main influence and inspiration,” says interior designer Nataly Bolshakova, who helms her namesake firm Bolshakova Interiors.
Based in both Ukraine and France, Bolshakova Interiors crafts a unique narrative for each residential project with a bespoke design approach that caters to each homeowners’ particular taste. For one of their latest projects, the design team crafted a dream sanctuary for a close-knit family of four by turning to their lifestyles for inspiration.
Don't miss: Home Tour: A Jewellery Designer’s Stylish Abode in Singapore’s Orchard Road District

“These clients are very positive people, and they conveyed their mood and values to us,” says Bolshakova. “They wanted to build a family nest with plenty of spaces for relaxation and leisure, whilst also individually tailoring to the needs of the family members. As the family leads an active lifestyle, they requested for a spa and a pool that could be covered for all seasons. They also often host guests in their home; thus, we created two additional guest bedrooms on the ground floor.”
The earthy brown hues that make up the abode’s colour palette was also inspired by the family. “The colour scheme of the interior is like a portrait of the family’s mood,” reveals Bolshakova. “This family is balanced and cooperative, and the colour palette translates that with a warm and comfortable atmosphere.”











