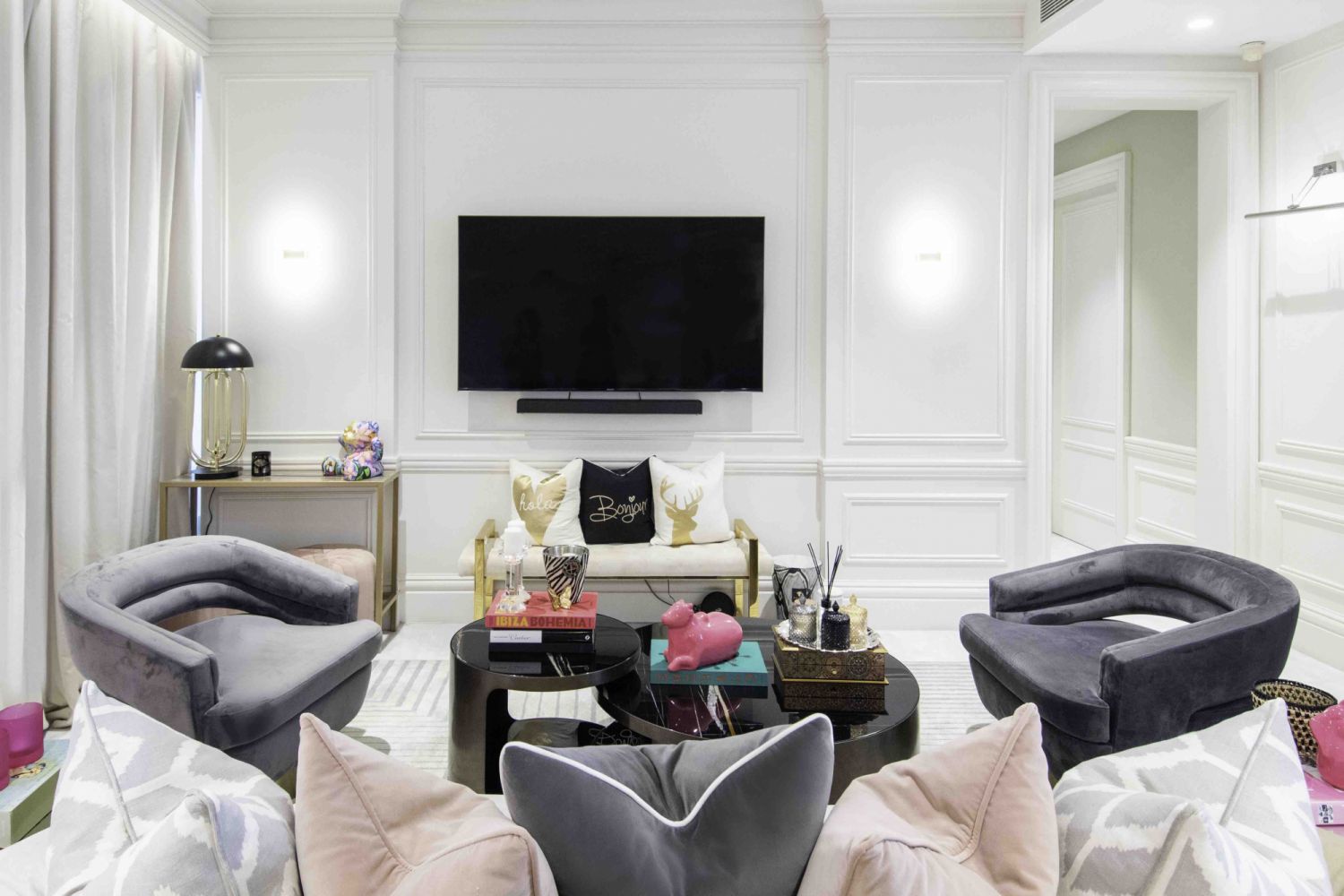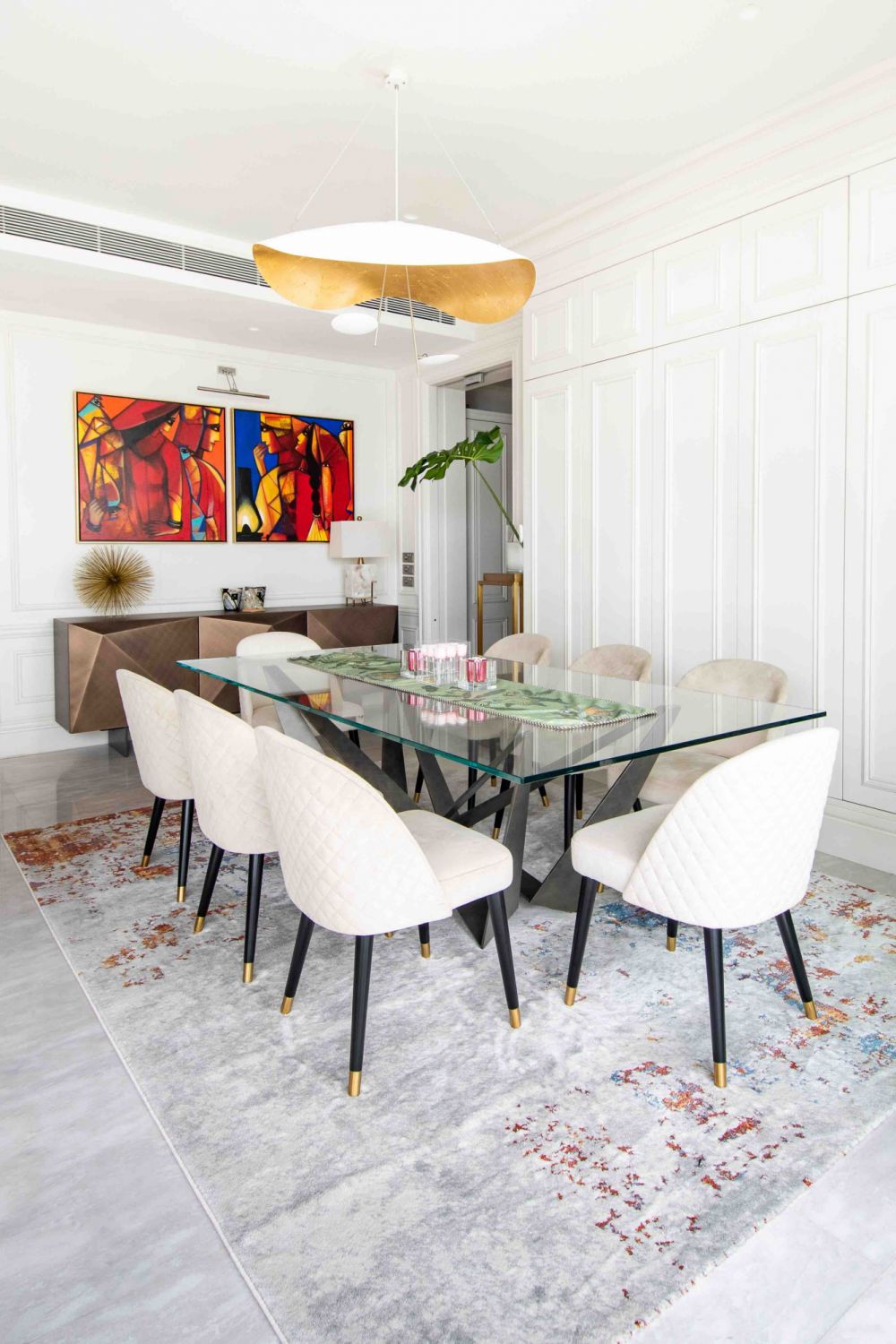Renu Chainani of Ren Home Design tells us more about the elegant transformation of this apartment in Singapore
“I always believe in spending time with my clients and understanding their lifestyle and personalities before I create a space for them,” says Renu Chainani. The interior designer believes in crafting personalised interiors, and that starts with a keen understanding of each owner’s needs and lifestyle.
The founder of Ren Home Design first established the firm with her sister and co-founder Rita Chulani in Mumbai, India, in 2001; Chainani is currently based between Bombay and Singapore. Her knack for detail has won her projects through word-of-mouth. Most of the homeowners she has worked with have referred her to their friends, and she has also designed beautiful homes for celebrities, prominent entrepreneurs, and clients from all walks of life.
“I have worked with various Bollywood celebrities in India like Neelam Kothari, Fardeen Khan, Saif Ali Khan, Malaika Arora to name a few,” she shares. The interior designer also counts members of the Jindal family and Reddy family, as well as The Leela Palaces, Hotels and Resorts, and Kempinski Hotels among her clients.
In Case You Missed It: Home Design 101: Which Interior Design Style is the Right One For You?

One of her recent projects is an elegant 2,000sqft home in Singapore, which Chainani designed for a close friend. The three-bedroom apartment is close to the Orchard Road shopping belt and looks out to enviable views of the city; perfect for the owner, who is a well-travelled jewellery designer from India and had grown up studying in Europe.
“The client is a close friend from India who was moving to Singapore,” shares the designer. “She wanted the apartment to be warm, cosy and personal. ‘Modern luxe’ was the brief given; we wanted to reflect her stylish personality. She also loves art and brings in a hint of colour through the accent pieces.”
Don't Miss: Home Tour: A Beautiful Beach House With Hotel-Style Rooms and Amazing Views








