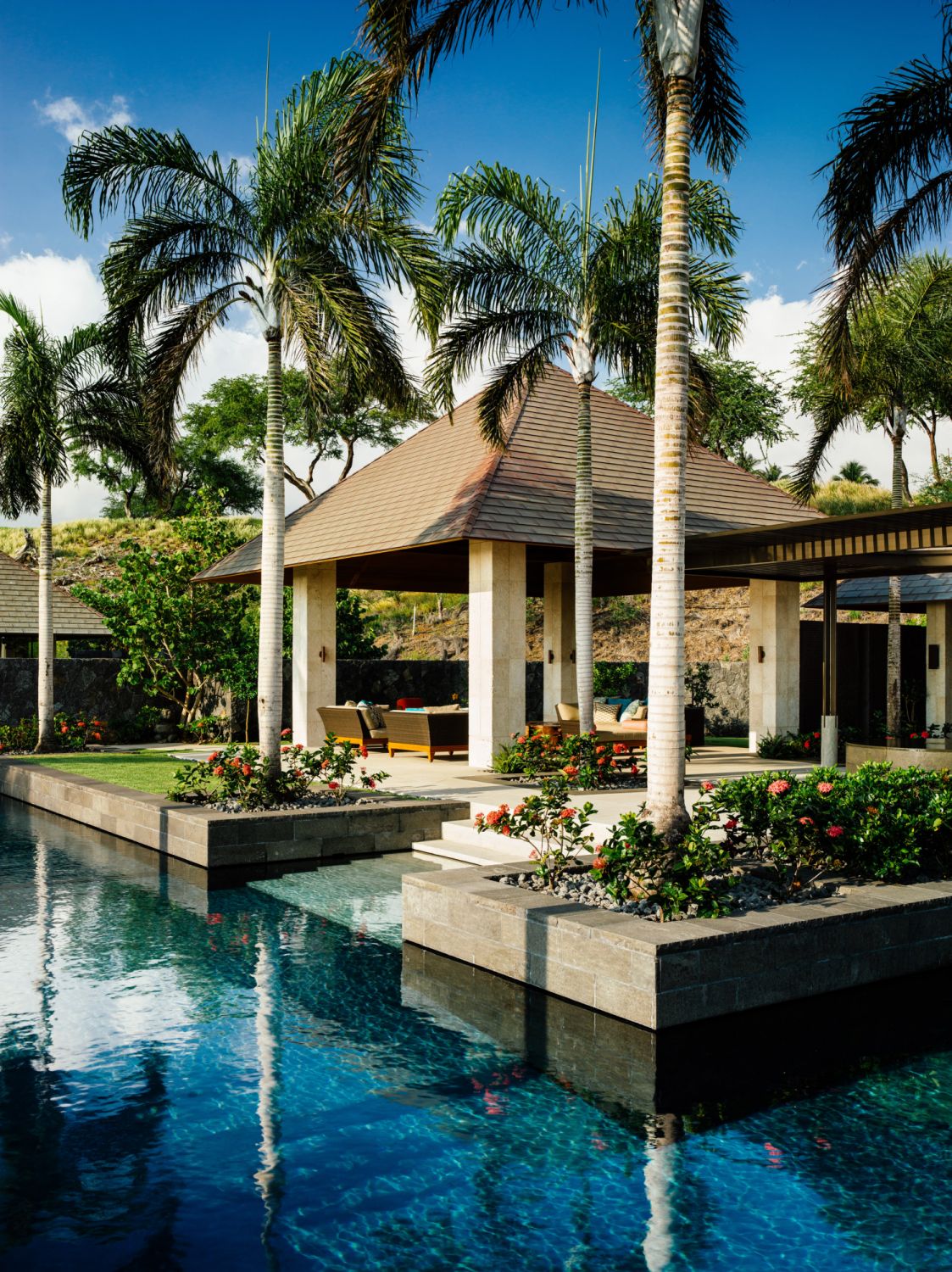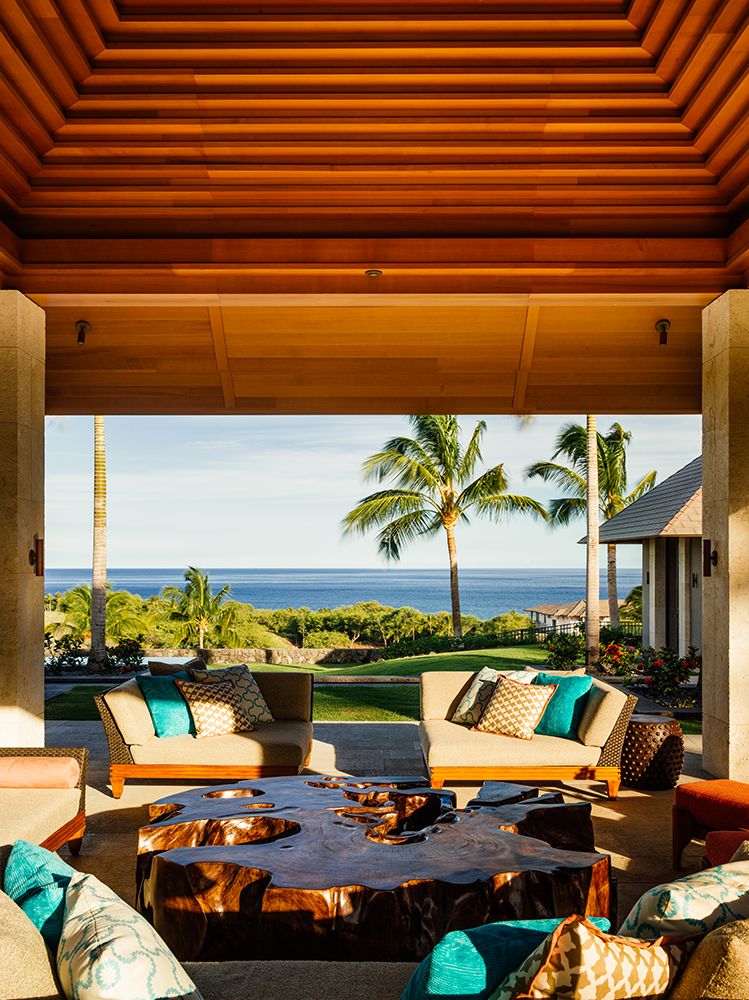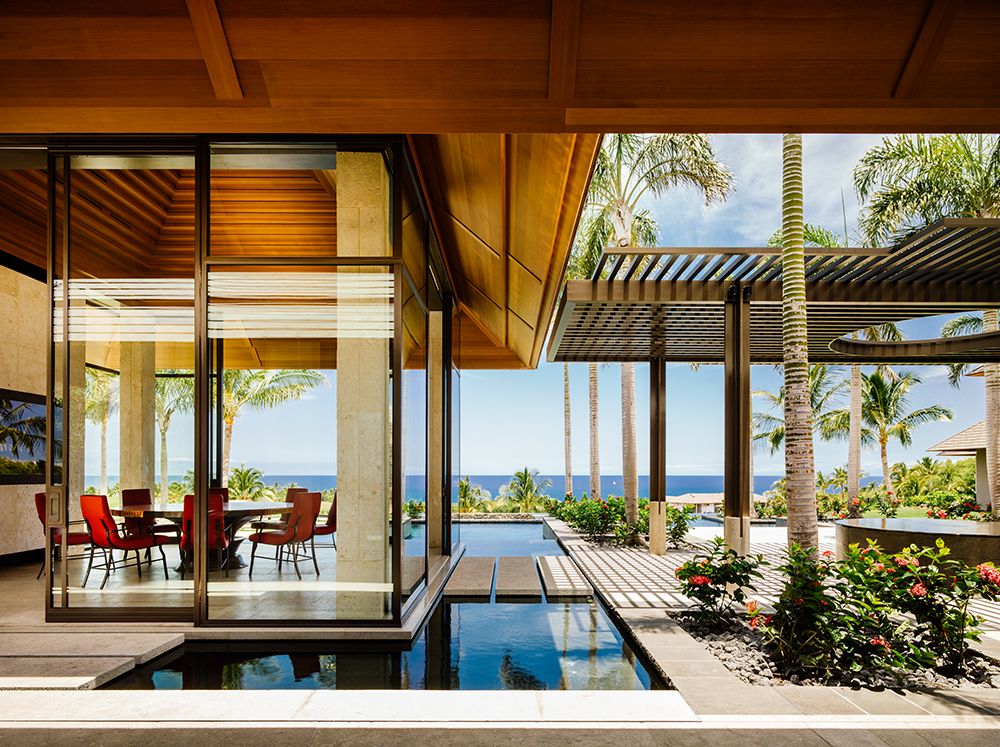Inspired by the architecture of Bali and Polynesia, a family commissioned a series of luxurious, beautifully designed pavilions in Hawaii
Kauhale Kai is located inside a luxury hotel on Hawaii’s Big Island—yet it’s no ordinary vacation villa.
Taking up 9,902 sq ft of interior space, Kauhale Kai is a private residence. It was built from the ground up by owners who have a strong affinity for design, modern art and the culture of Polynesia, as well as an appreciation for Balinese architecture. It sits on a 47,337 sq ft site within a five-star resort development, which also houses the Mauna Kea Beach Hotel, on Kohala Coast on the northeastern part of the island.
In case you missed it: Home Tour: A Resort-Sized Property That’s the Dream Vacation Home By the Sea


Comprising six pavilions linked by a series of external corridors, the home is surrounded by beautiful water features, which cascade into a swimming pool.
Situated above Kaunaoa Bay, the pavilions offer views of the ocean at every turn; rows of palm trees line the gardens. There are five bedrooms and six and a half bathrooms. Five of them feature private outdoor shower gardens.
Don’t miss: Home Tour: Bringing The Mediterranean To One Of London’s Most Exclusive Addresses














