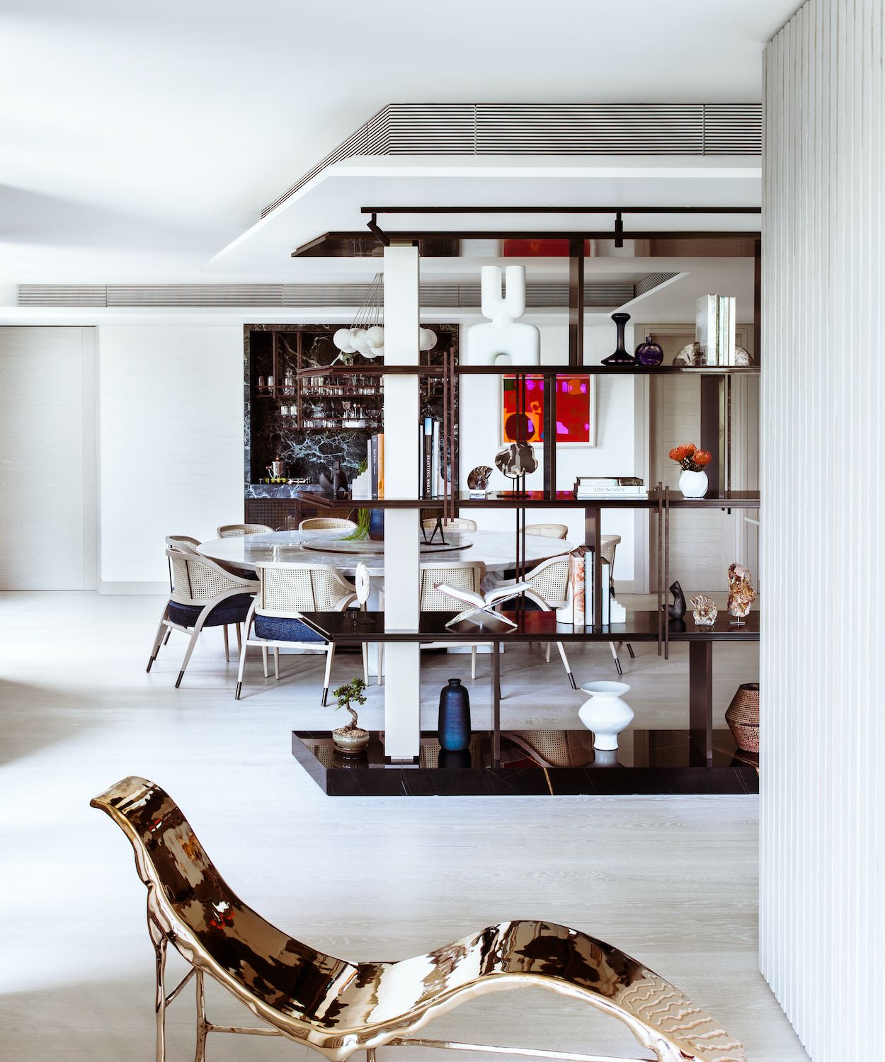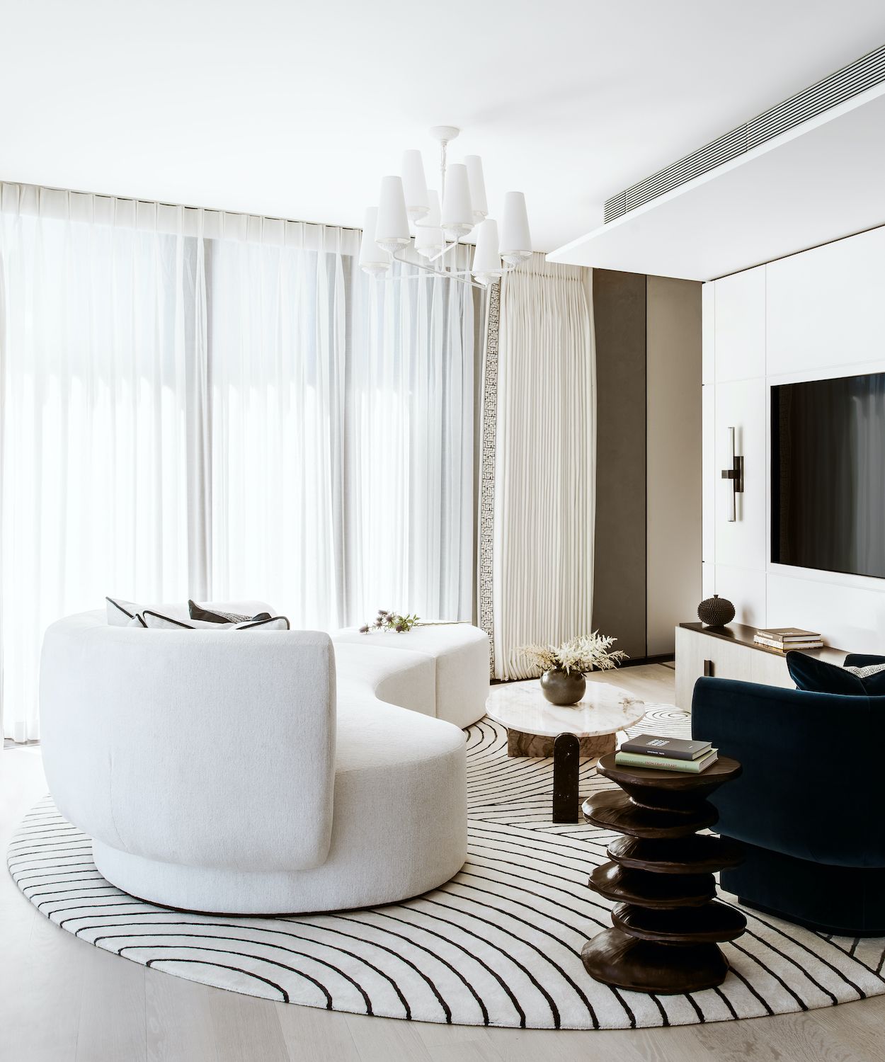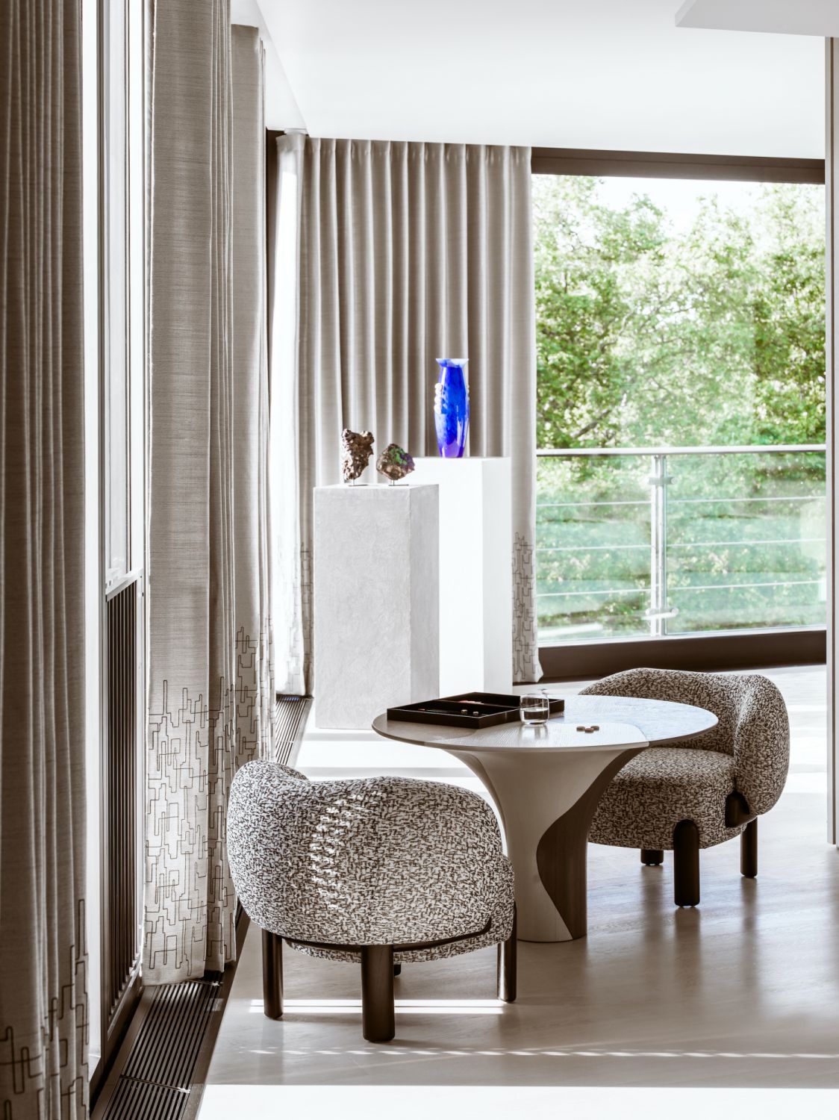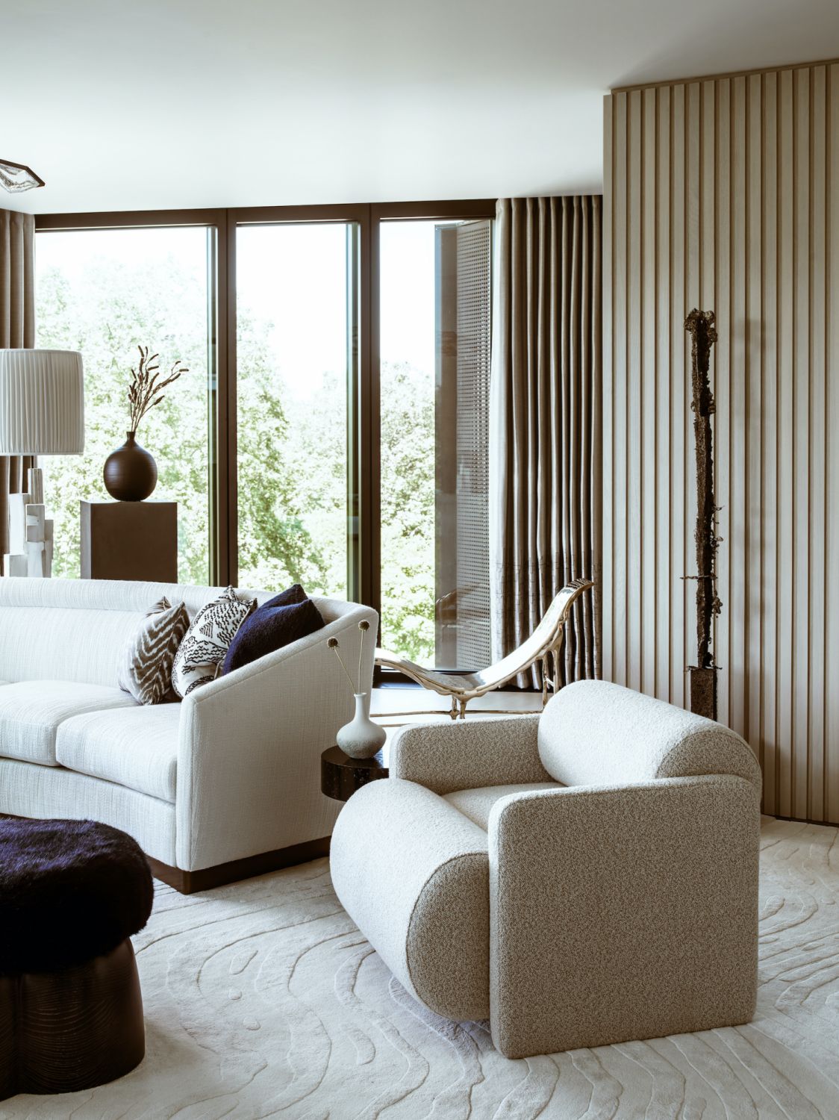In this opulent apartment at One Hyde Park in Knightsbridge, London, Charu Gandhi of Elicyon recreated the look and feel of Mediterranean architecture
It’s located in one of the most prestigious addresses in London—yet in this 8,000 sq ft, five-bedroom, five-bathroom apartment at One Hyde Park in Knightsbridge, the proprietor wanted the space to evoke memories of the south of France, Ibiza and Mykonos.
“The owner is young and spent a lot of time travelling around Europe when growing up,” explains Charu Gandhi, founder and director of London-based design studio Elicyon, who spearheaded an 18-month renovation of the home. “He wanted the interiors to feel like a mix between some of his favourite European holiday destinations.”
Architect Gandhi is no stranger to One Hyde Park. Prior to working on the renovation of this apartment, Elicyon had undertaken several private projects for clients residing there.
In case you missed it: Home Tour: Jimmy Choo Takes Tatler On A Video Tour Of His Penthouse In Kuala Lumpur


“When the owners were purchasing the residence, they had heard our name as the design studio synonymous with recent projects [at One Hyde Park],” she says. “Word of mouth really is key in our industry.”
The apartment came with a base build created by the developer, though was devoid of furniture, remembers Gandhi. Repurposing the existing materials to change the aesthetic of the home became one of the biggest changes she made: “it took several rounds of perfecting the technique to get the look and colour right.”
Before the renovation, yellow oak flooring and joinery were prominent throughout the space. “We felt this didn’t align with the client’s brief, but we were conscious of not ripping it out completely and therefore wasting quality materials,” Gandhi notes. Instead, she and her team bleached the wood in order to create a “whitewashed timber look”.
Read now: Home Tour: Transforming A Luxury Hong Kong Home Into A ‘Gallery Experience’









