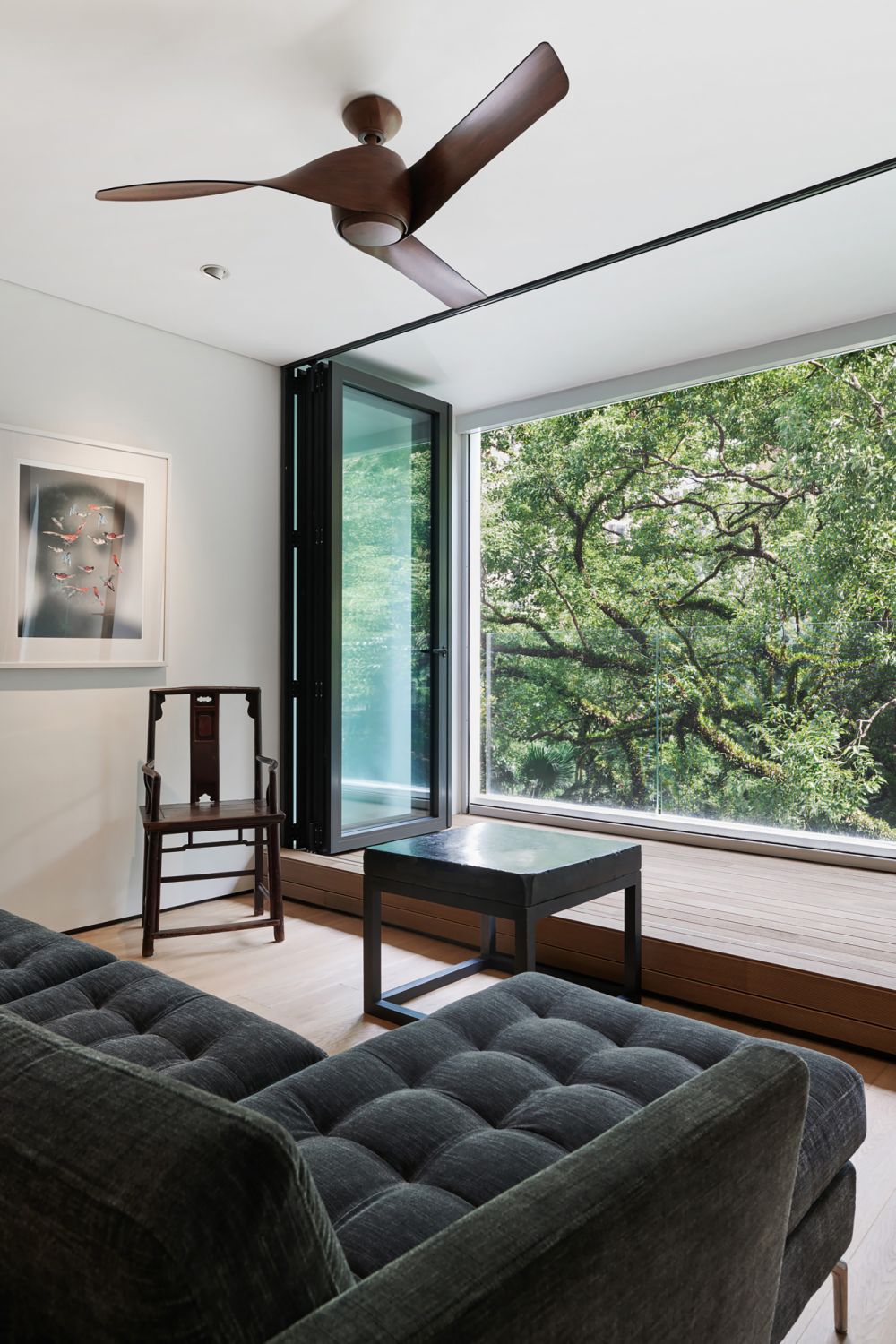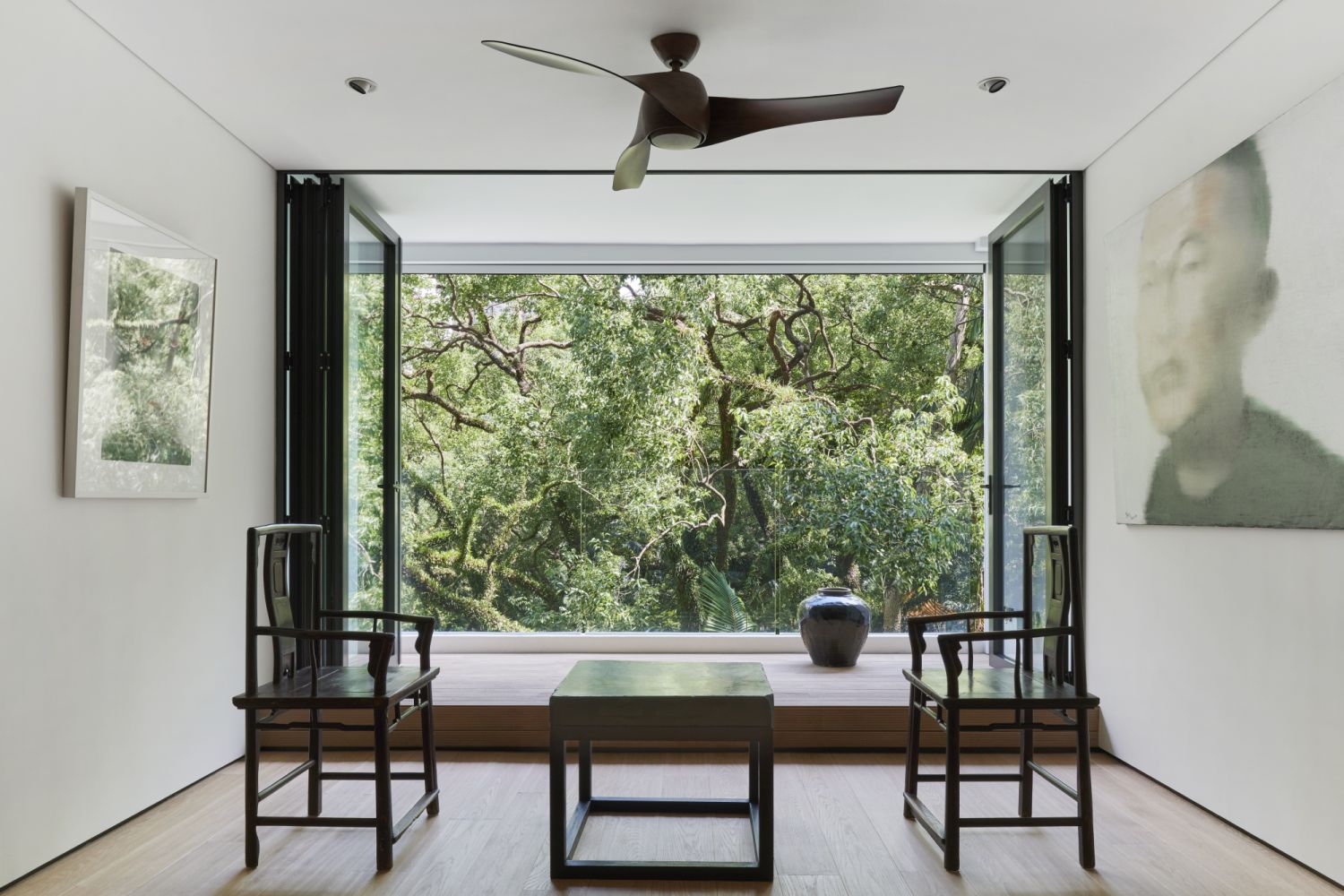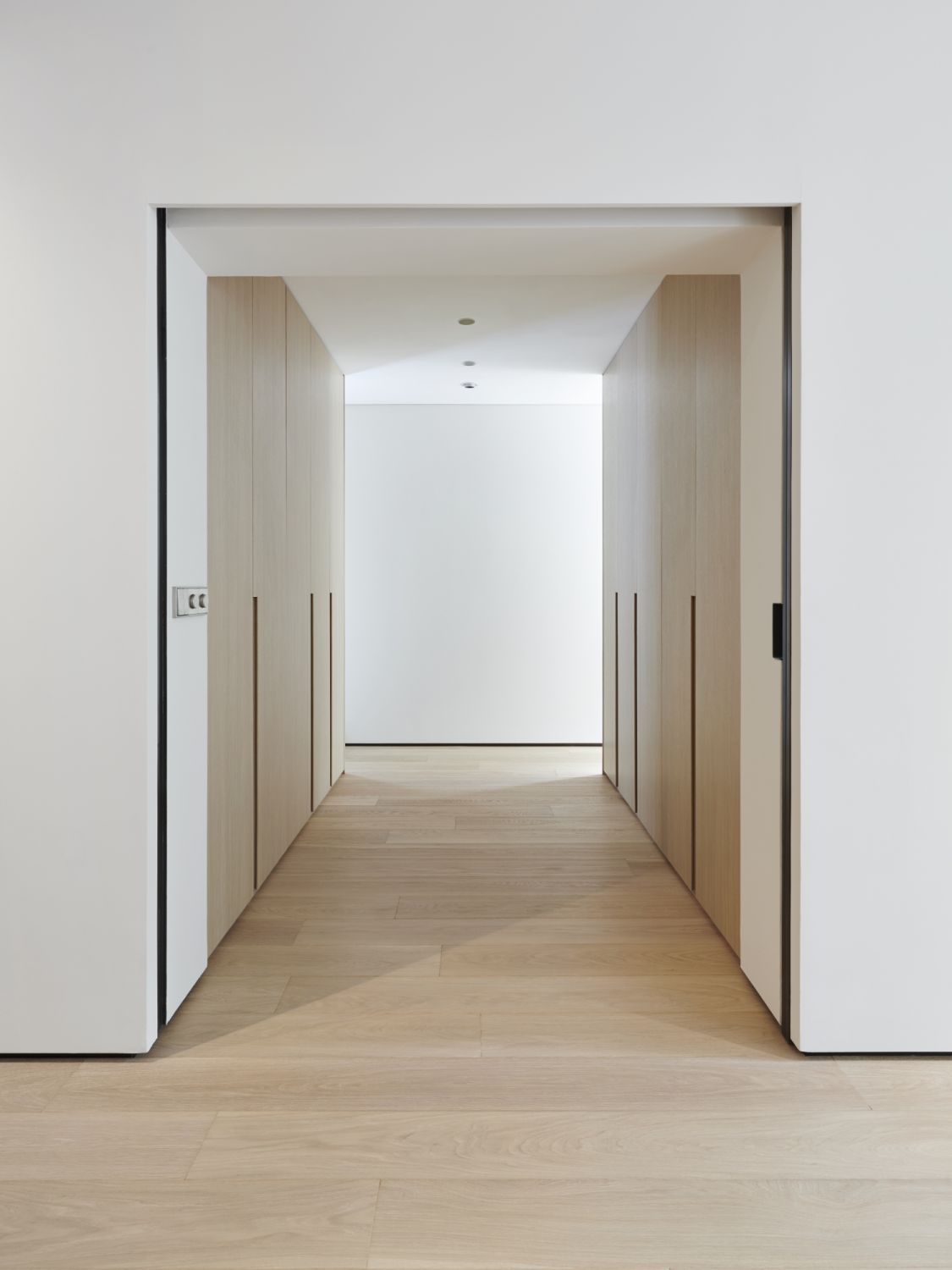Effie Yang and Winston Yeo of OFGA Hong Kong eliminated the doors in an art collector’s home, transforming it into a beautifully curated gallery
With an extensive collection of beautiful art, the owners of this apartment in Mid-Levels wanted their home to resemble a “gallery experience”, according to Effie Yang, co-founder of architectural and design firm OFGA Hong Kong, which carried out a design overhaul of the property. “As avid art collectors, they really value beautifully lit wall space and museum details.”
OFGA is an acronym for “office for good architecture”, explains the firm’s co-founder Winston Yeo. “It’s a reminder for ourselves that ‘good’ is always changing, and needs to be defined case by case.”
The 1,292 sq ft residence had a dramatically different layout prior to its makeover: it’d originally been fitted with three bedrooms and two bathrooms. The architects were tasked not only with transforming the apartment into a space fit to exhibit carefully curated art, but also to “solve space-planning.”
In case you missed it: Home Tour: A Penthouse With Spectacular Ocean Views In Ma On Shan, Hong Kong

“The client wanted a master ensuite, enlarged living space, an open pantry and a flexible guest room that doubles as an extension of the living space,” notes Yeo.
To develop a layout of the home that would fulfil the brief in redividing spaces while also allowing for attention to be focused on the art, the duo adopted a minimalist design approach. The bedrooms were removed, creating a sprawling space with zero doors.
But with the doors eliminated from the home, the architects were faced with the question of creating a master suite that retained a degree of seclusion.
Read now: Home Tour: An Oceanfront Hong Kong House Restyled For The New Normal





