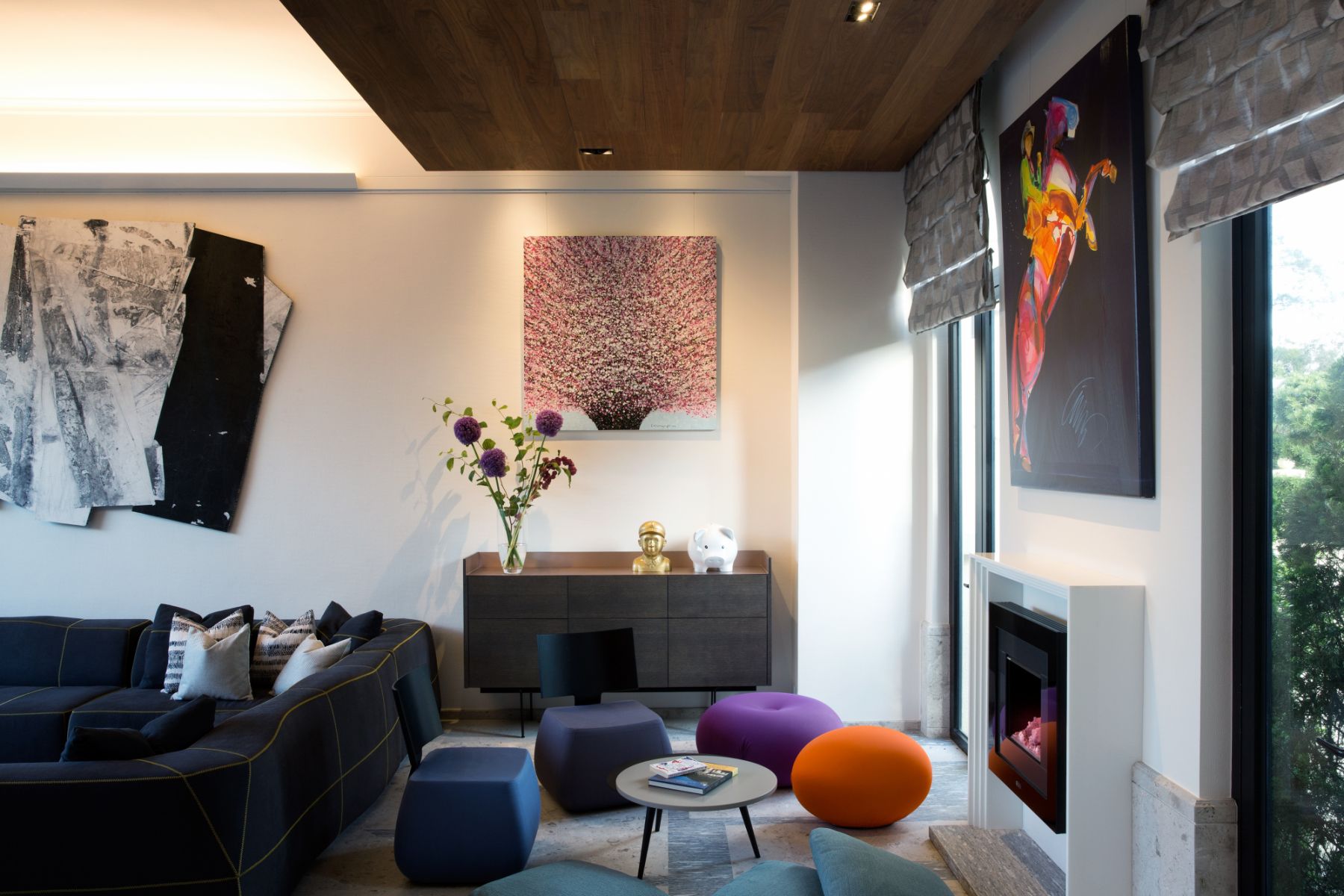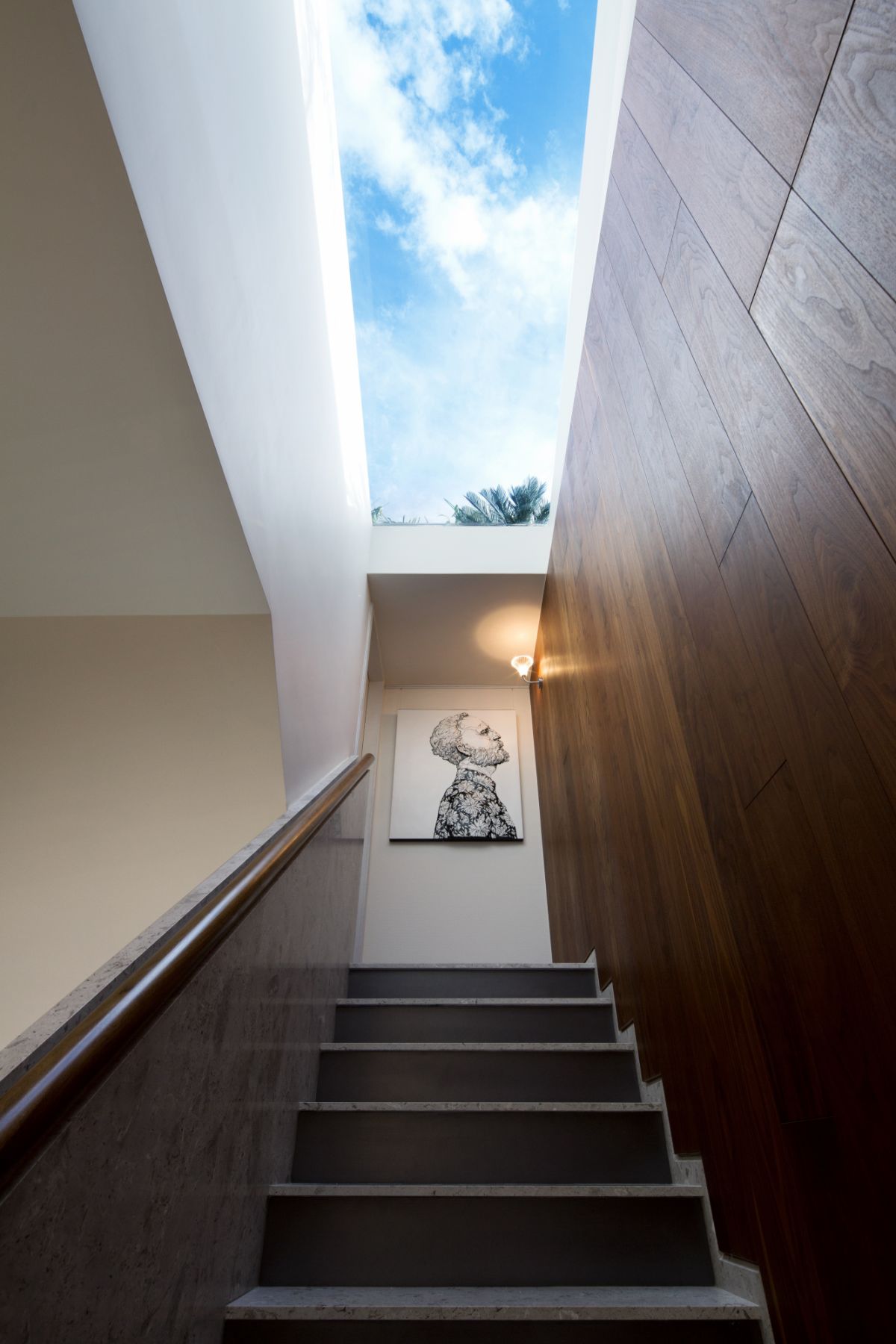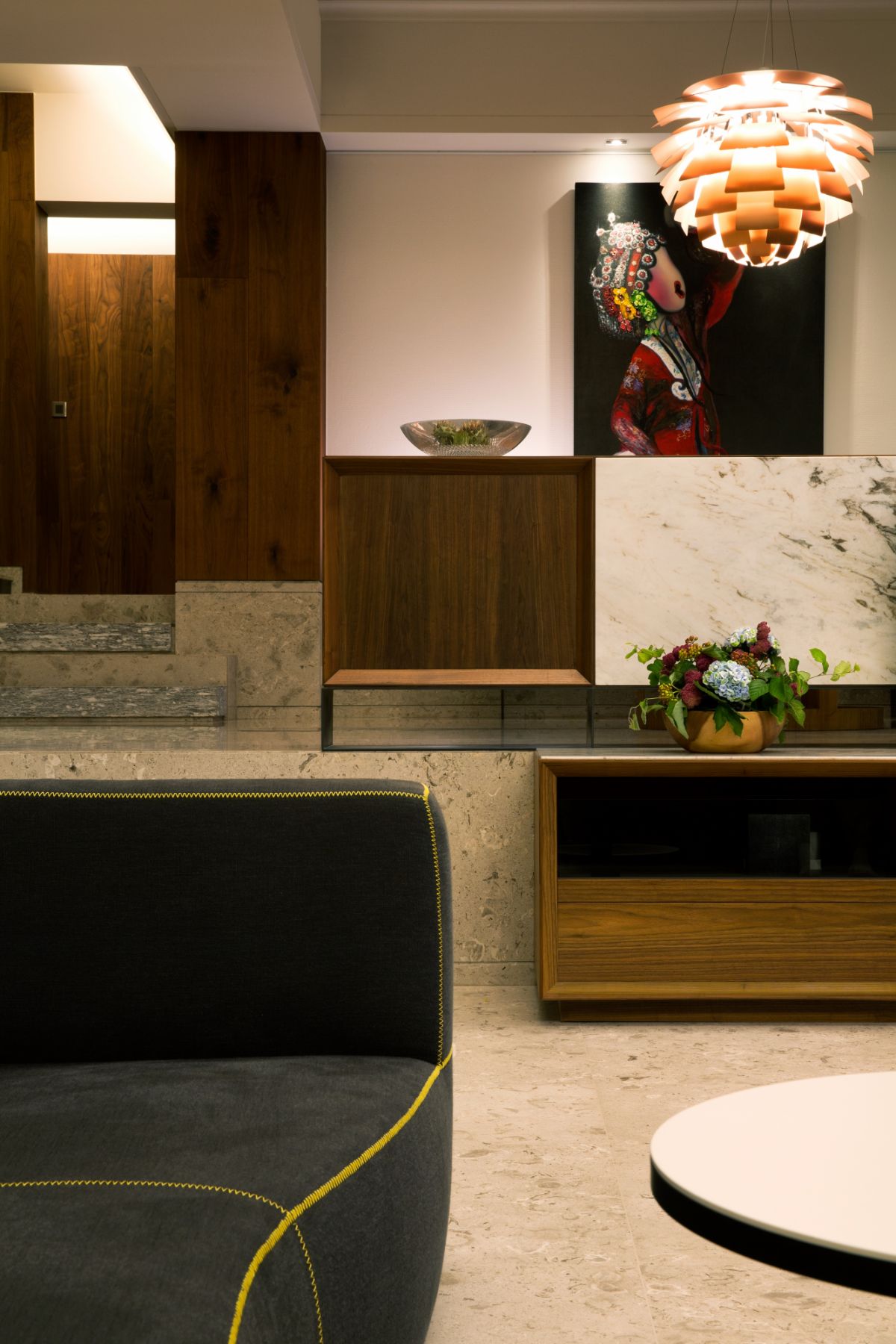For the owners of this sprawling house in Fo Tan, Hong Kong, it was important for their home to evolve for their three growing children—though that didn’t mean they couldn’t have fun with the design
A “cheerful and playful home for the kids, and to display their art collection” was what the owners of this house briefed Ada Leung, founder of Hong Kong-based Adapa Architects, when she took on this project.
Located in Fo Tan, in the New Territories in Hong Kong, the 4,000 sq ft house spans two storeys and has four bedrooms and four bathrooms. The private garden measures an additional 3,500 sq ft.
“The clients’ three daughters are growing up, and they have different tastes and practical needs,” explains Leung. It is important, she says, for the new design to be “flexible but unique,” and also with space that accommodated a rotation of art on display.
Instead of simply redividing spaces, the designer carried out major changes, including a remodelling of the staircase and the construction of a swimming pool, among other features.
Don't Miss: Bruce Lee’s Former Hong Kong Address Becomes A Private Club-Inspired Playground

Leung knows the owners well, having previously designed the first home they lived in as newlyweds. This project took two years to complete, with around six months devoted to the creative process. “We were given a lot of freehand in the design and wanted to make sure the home is fun and playful,” notes Leung. The creative period allowed for presentations of design ideas with the clients.
The front façade of the house was built in a Spanish-inspired style, which Leung describes as “very popular [in Hong Kong] in the 1990s.” It was one of the few original design details that remained. “Apart from that, we changed almost everything.”
Don't Miss: Home Tour: An Island Hideaway In Lamma, Hong Kong













