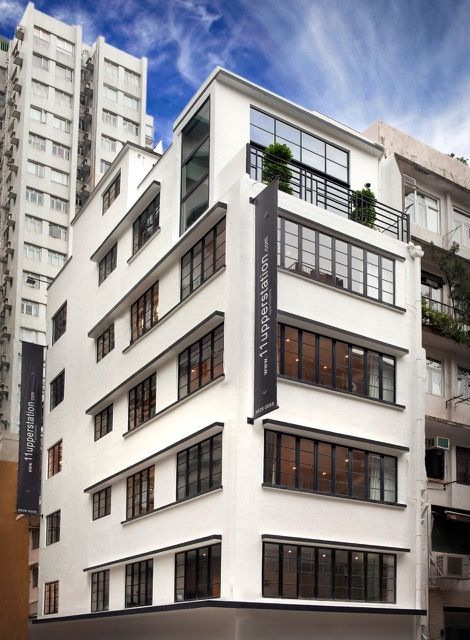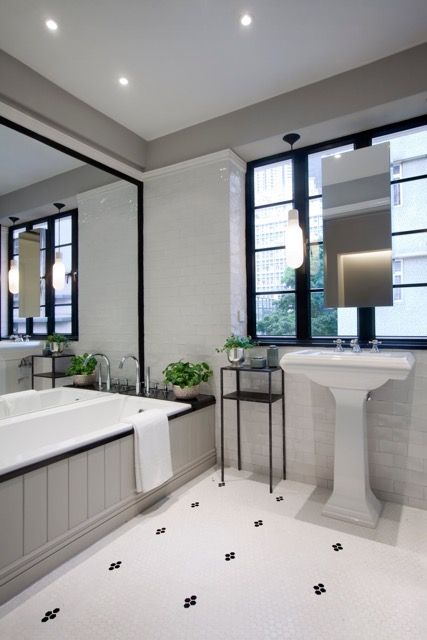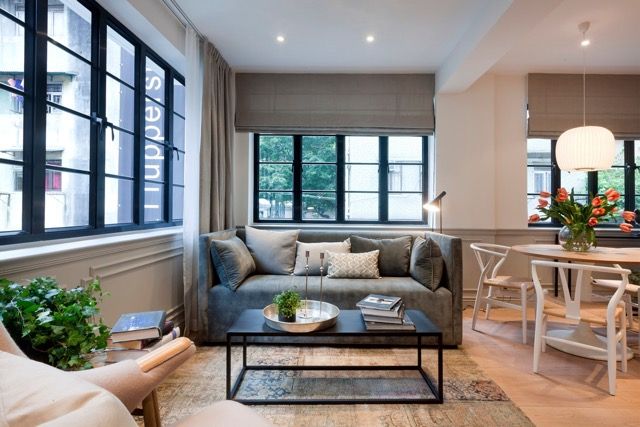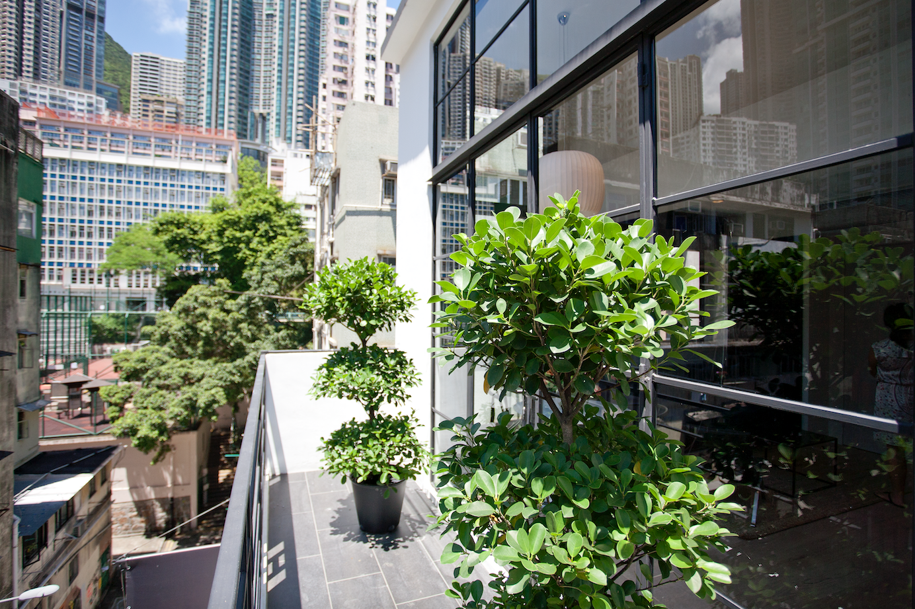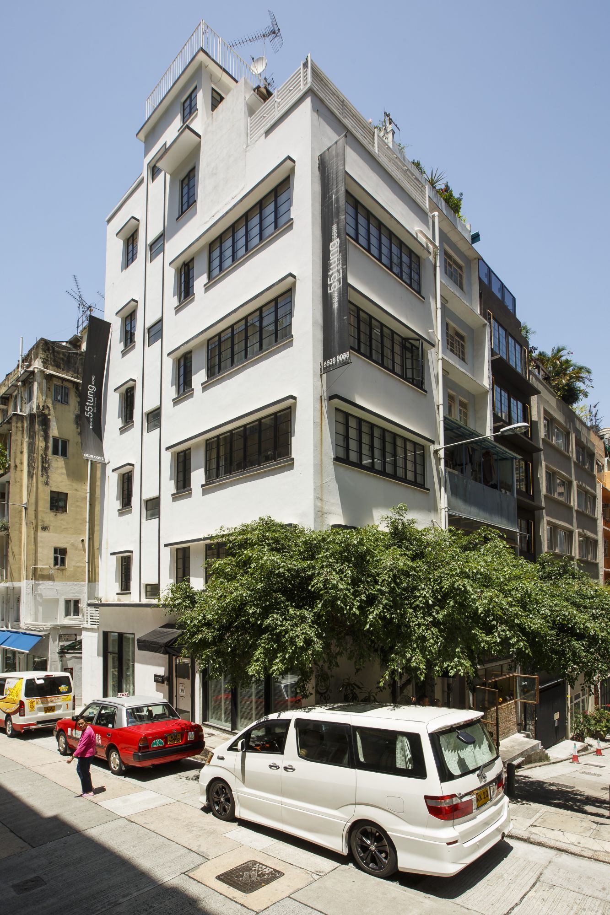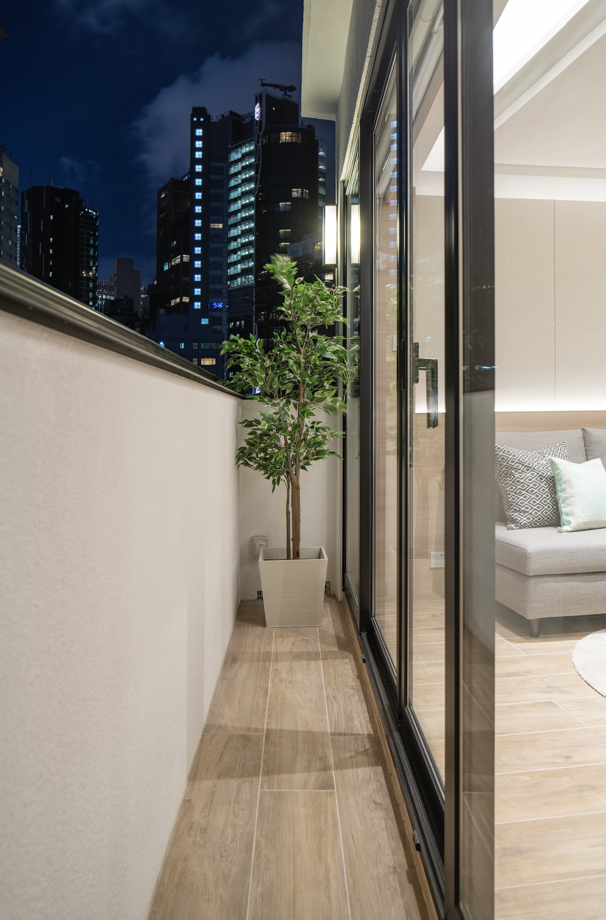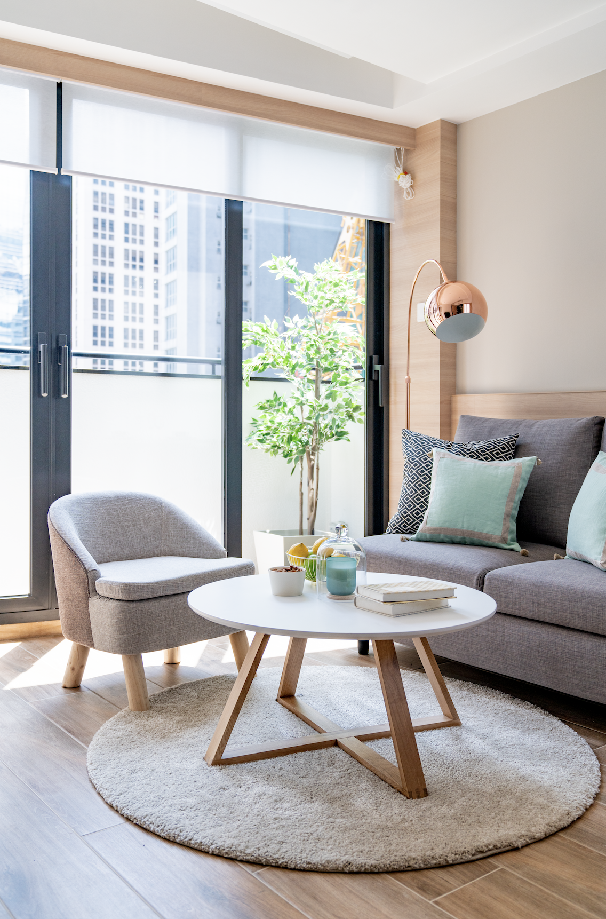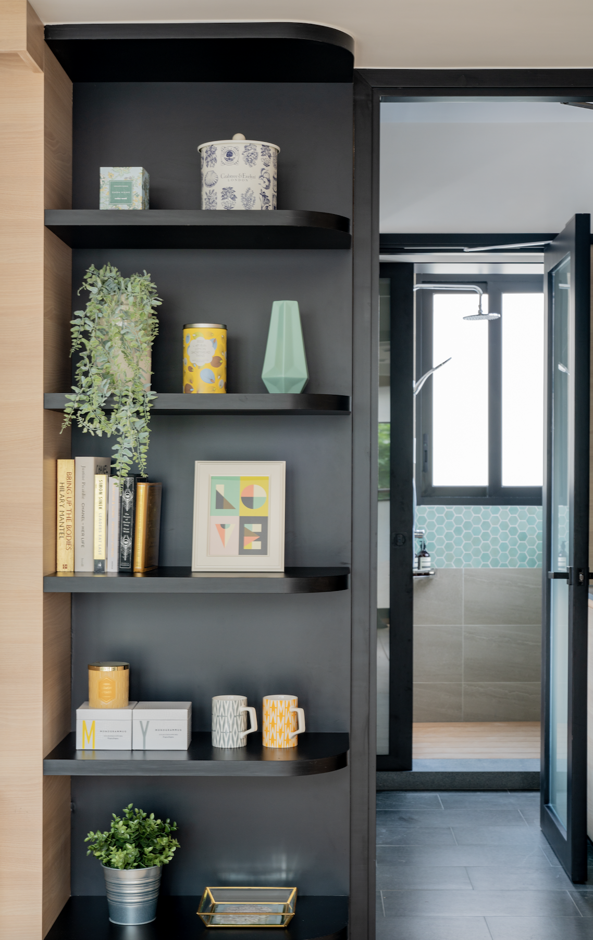Tung Fat Building

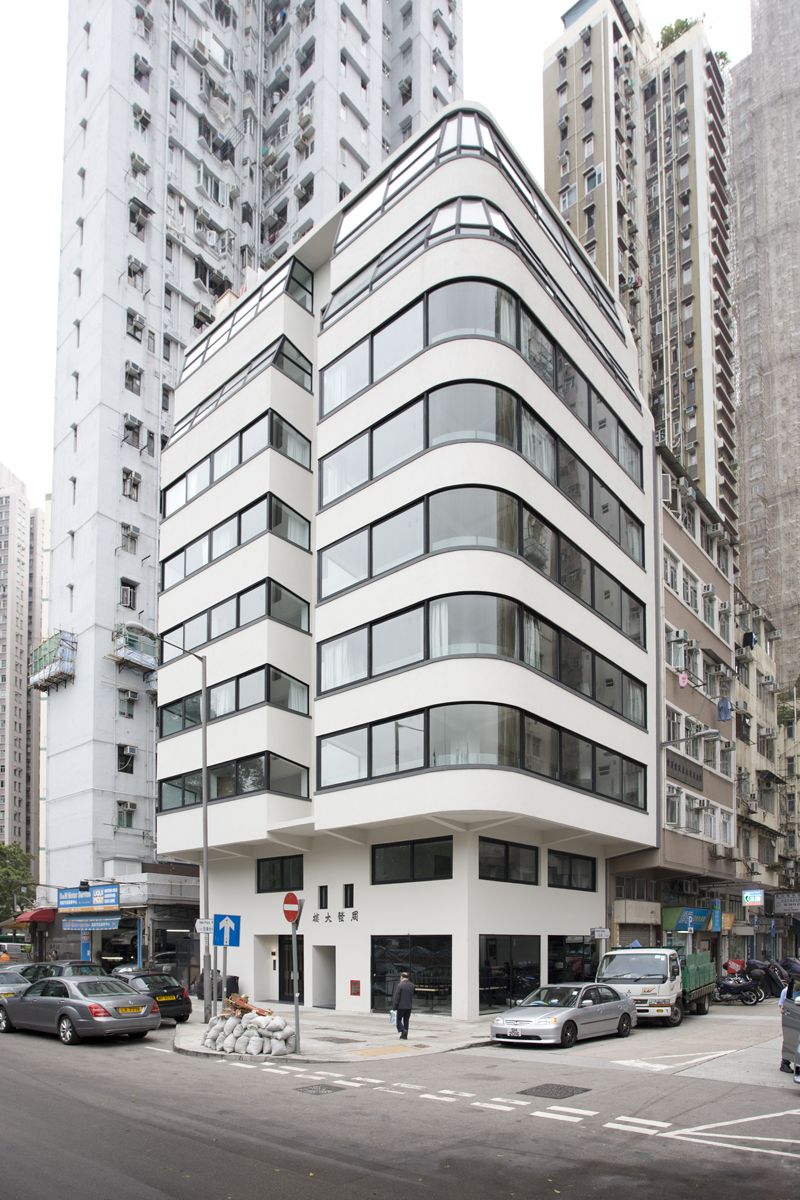
The distinct facade of Tung Fat Building stands out on the serene waterfront of Kennedy Town.
Originally built in the 1960s, this property is known for its reinterpretation of features often found in tong lau in Hong Kong, like high ceilings and a curved exterior. The transformation is the work of Victoria Allan, developer and founder of Hong Kong-based real estate firm Habitat Property.
“I saw the building in 2004 and loved it,” remembers Allan. This was thanks to its prime oceanfront location, she says, as well as it being “quite an unusual tong lau”.









