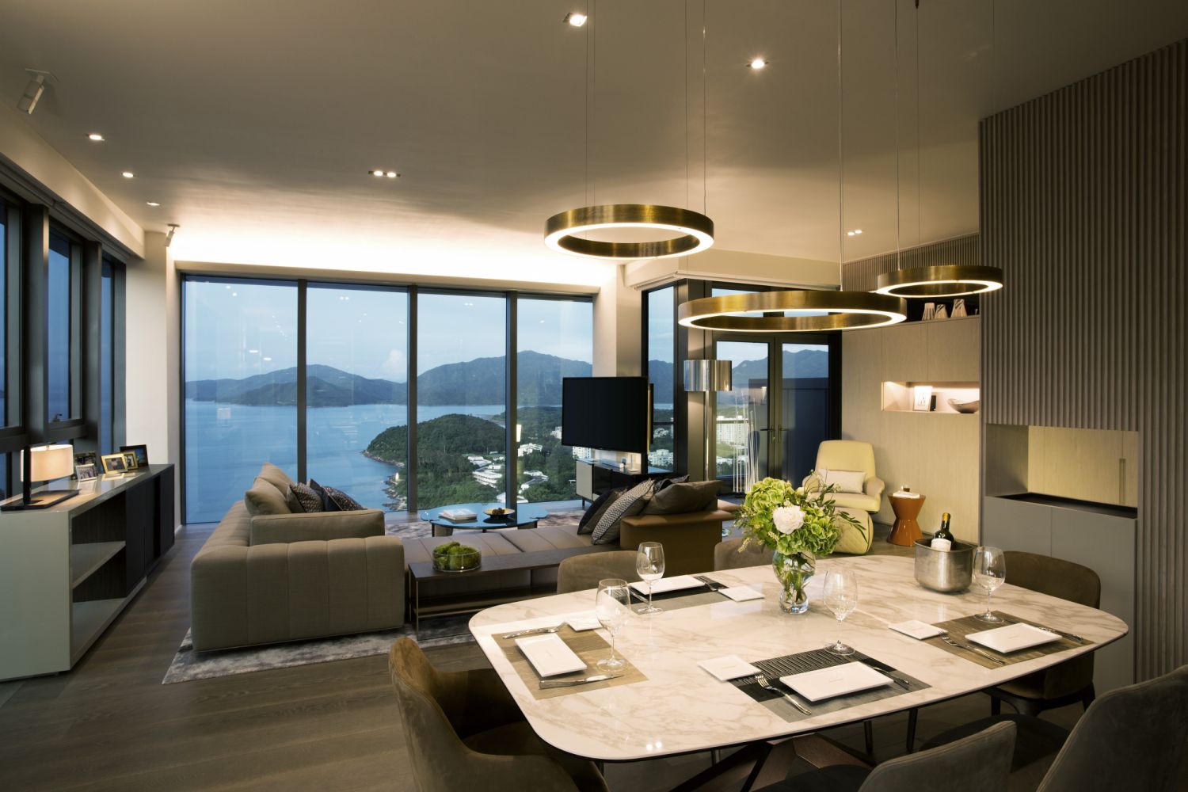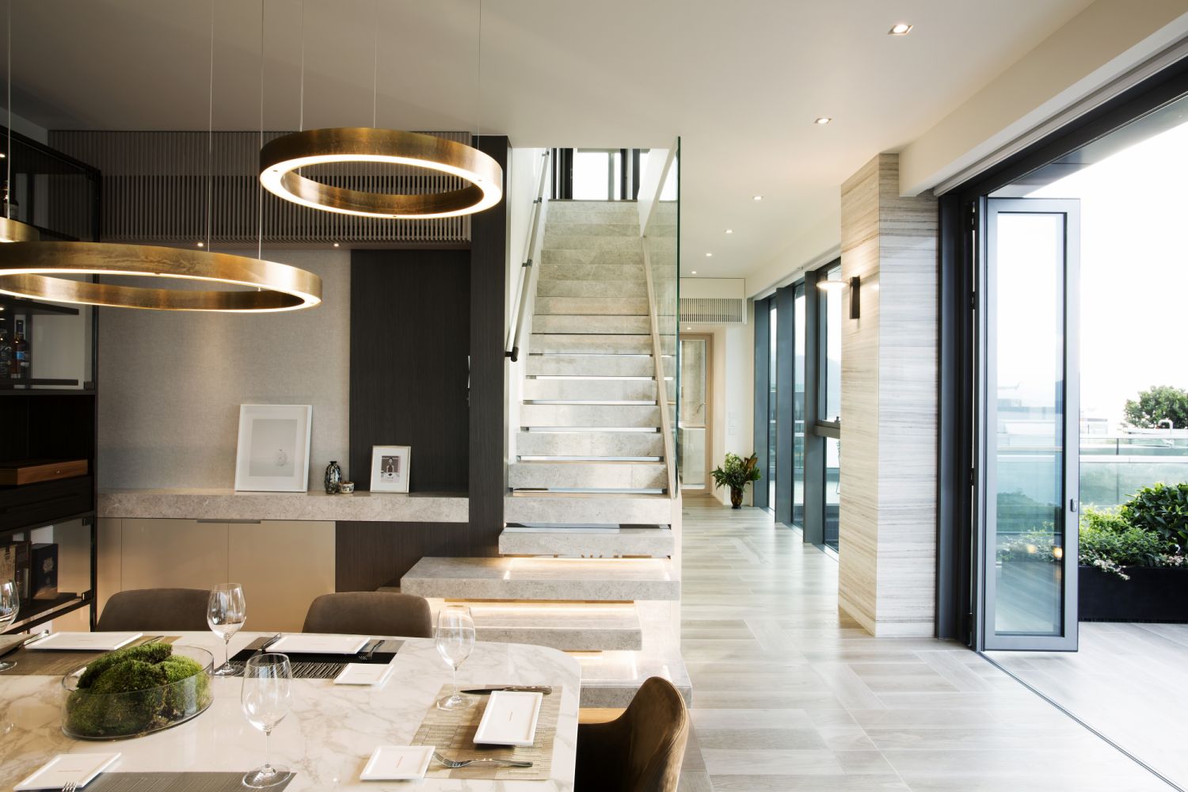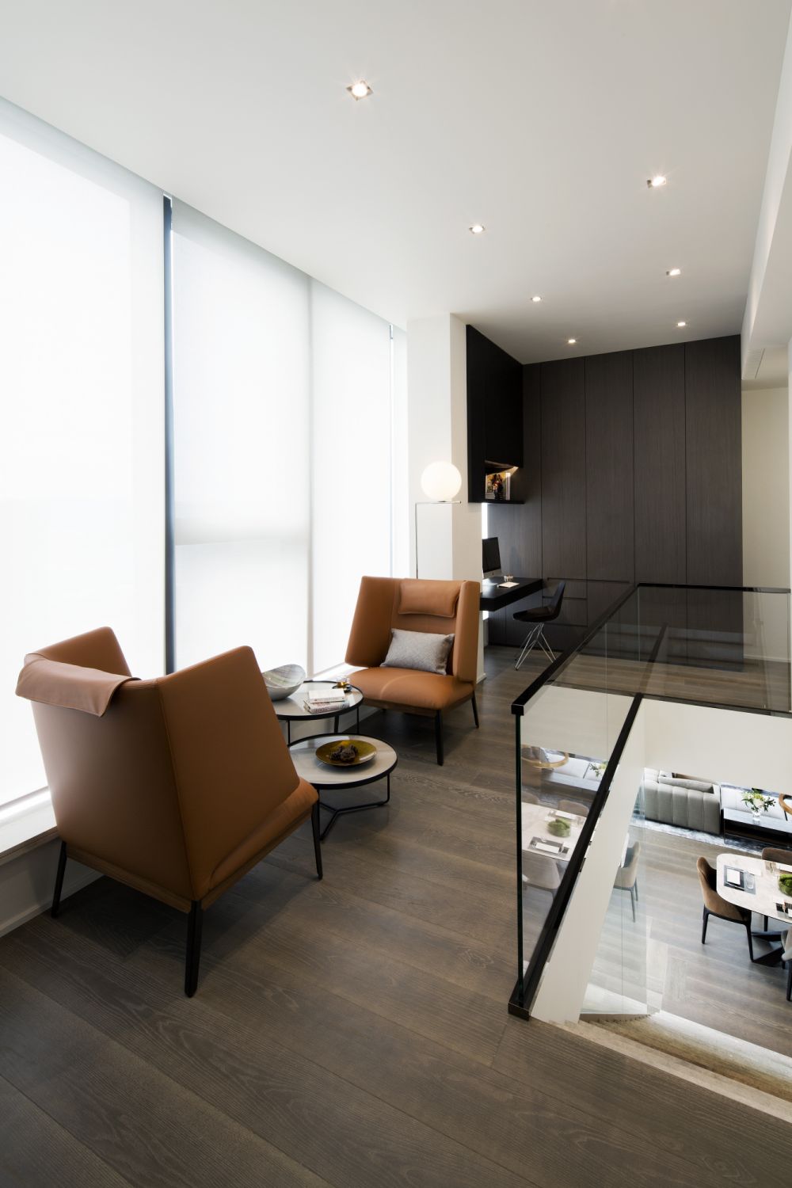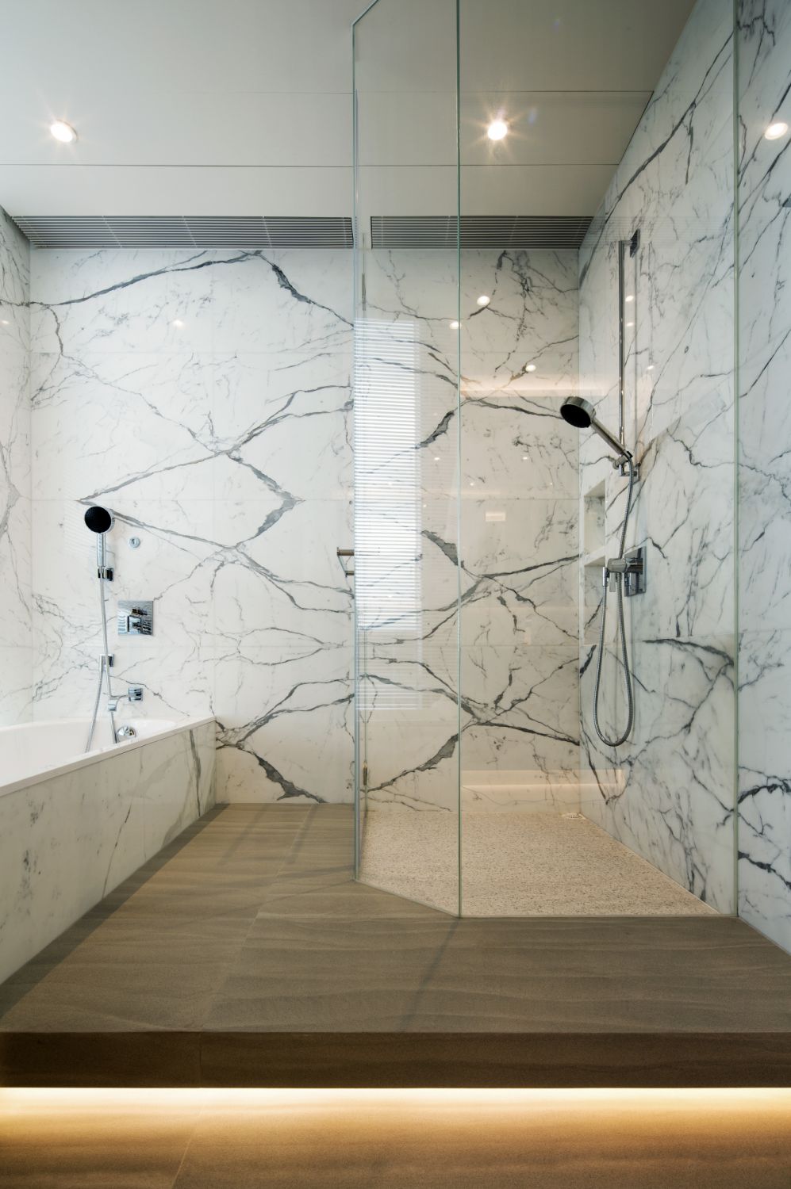This luxury Hong Kong home has been transformed into a space where one could “immerse with nature”
“A sanctuary to relax in” was the brief from the owner of this penthouse in Ma On Shan, Hong Kong, which underwent a year-long renovation by Hong Kong-based Adapa Architects.
With 2,800 sq ft of interior space, there is certainly sufficient space to create an oasis. The two-storey home has three bedrooms, four bathrooms and two private terraces to boot, which each measure an additional 400 sq ft and 350 sq ft.
But the home’s considerable size wasn’t the only thing that stood out to Ada Leung, founder of Adapa Architects.
In case you missed it: Home Tour: Crafting A Unique House With Geometrical Shapes In Fo Tan, Hong Kong
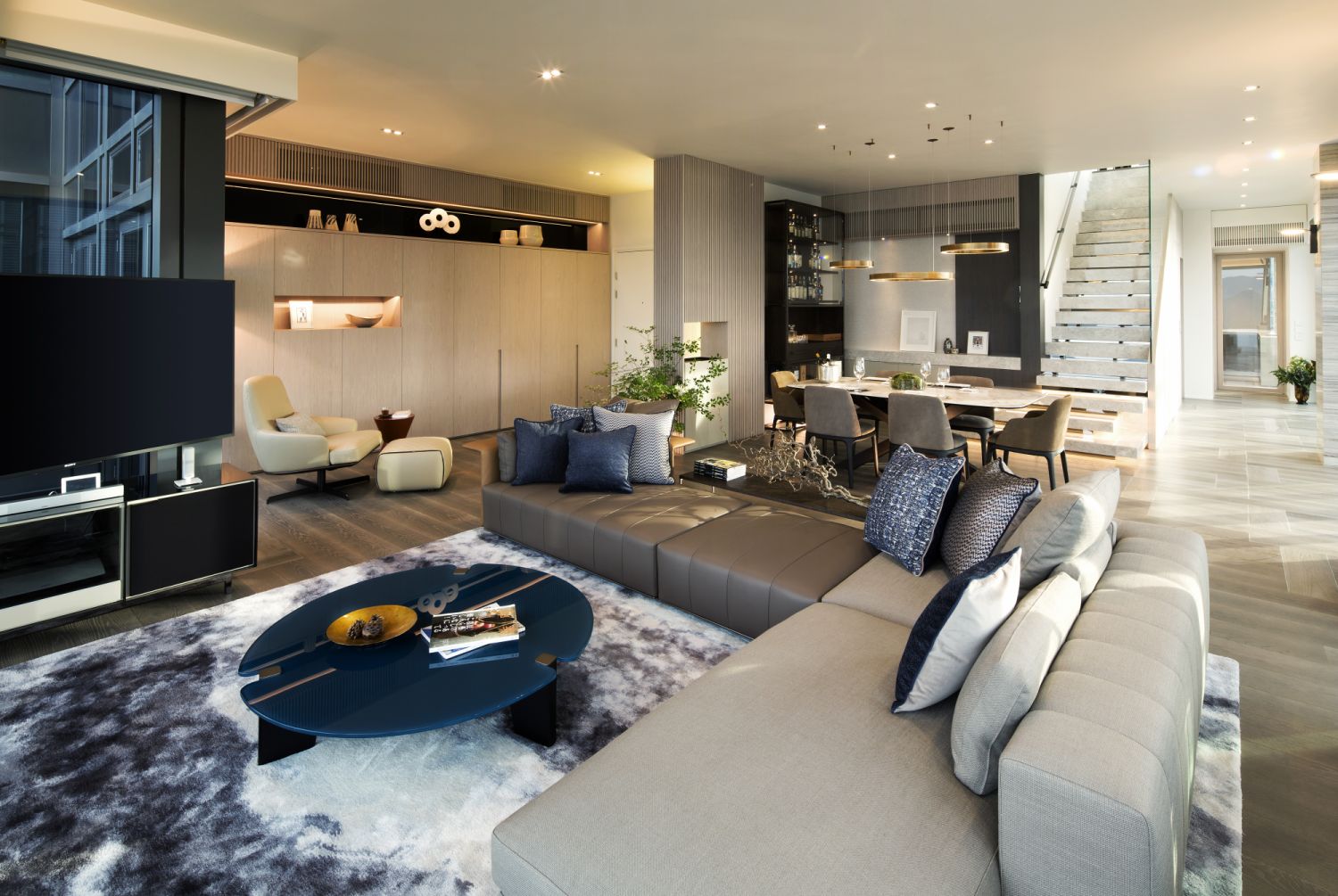
“The duplex has a 270-degree view, overlooking Starfish Bay and Double Cove, with full-height floor-to-ceiling windows,” explains Leung. “Naturally, the home is very bright and spacious, as if you’re floating above the sea.”
That inspired her to develop a layout and colour palette for the downstairs living and dining room, where the client could feel like they could “fully immerse into nature.”
Read now: 5 Amazing Homes In Asia With Enviable Private Pools
