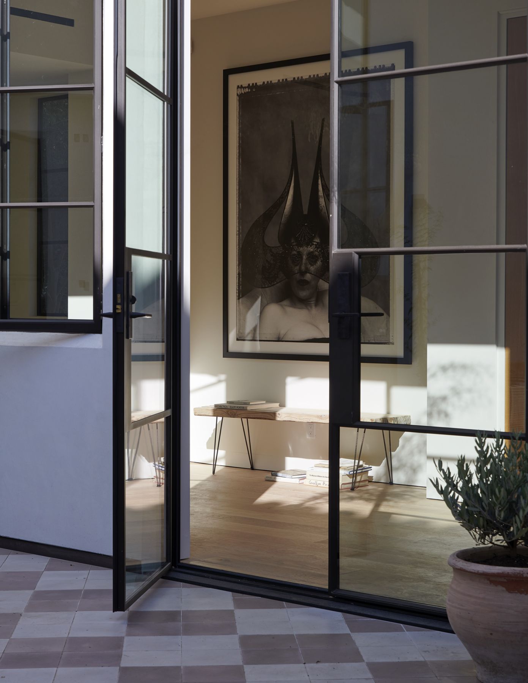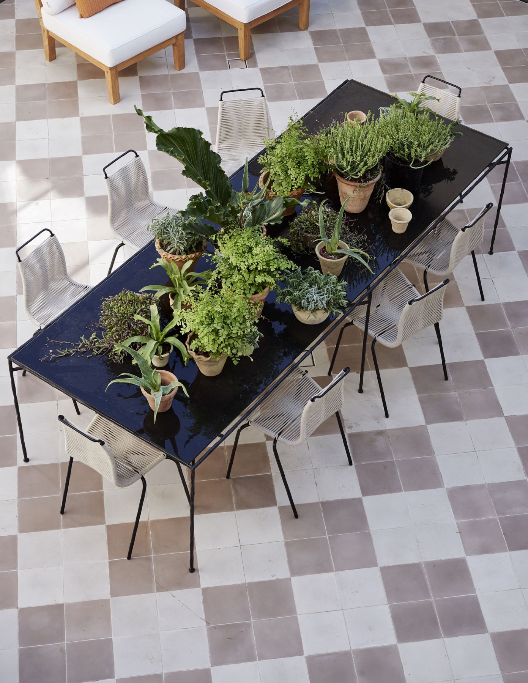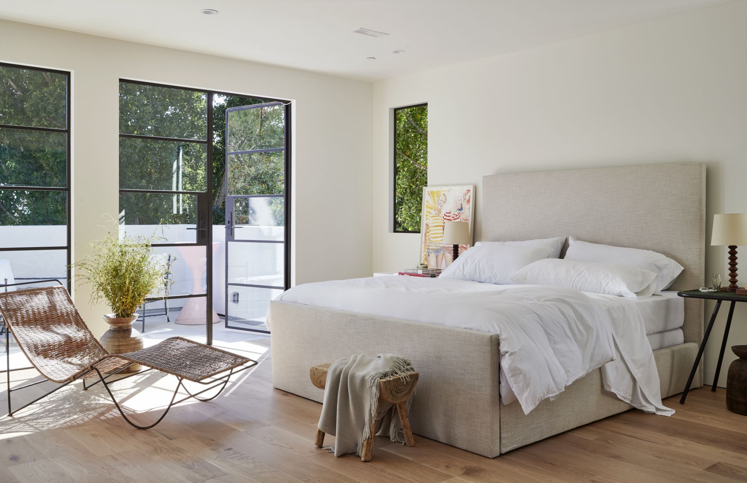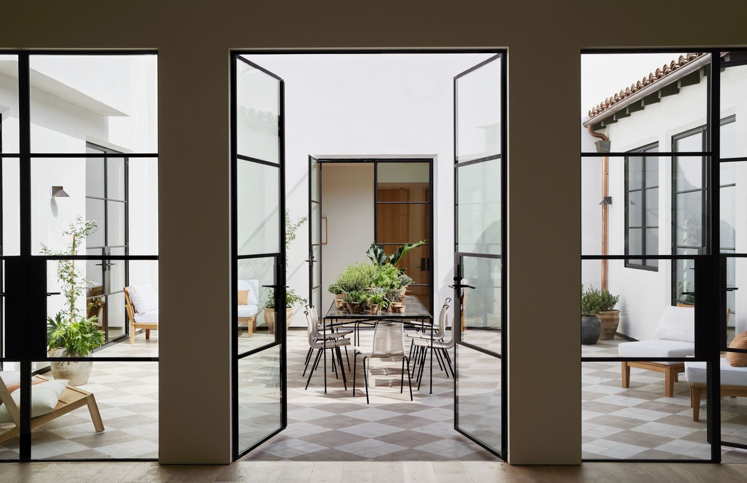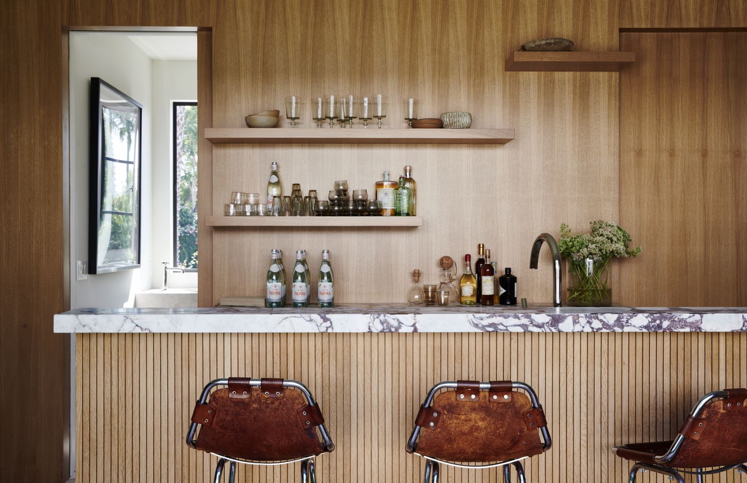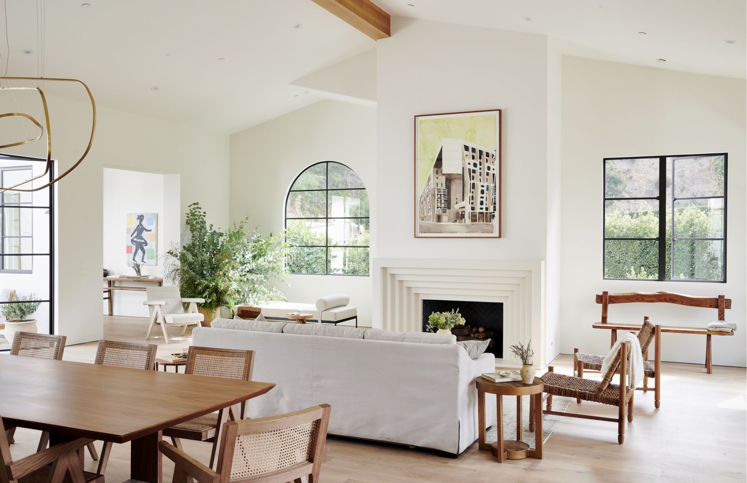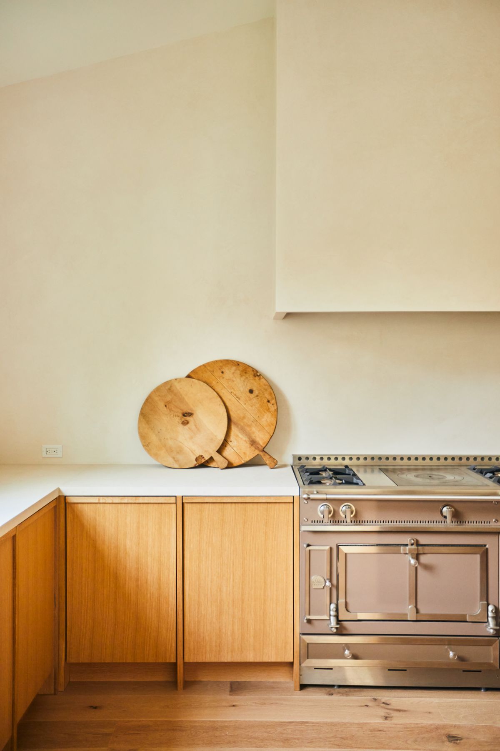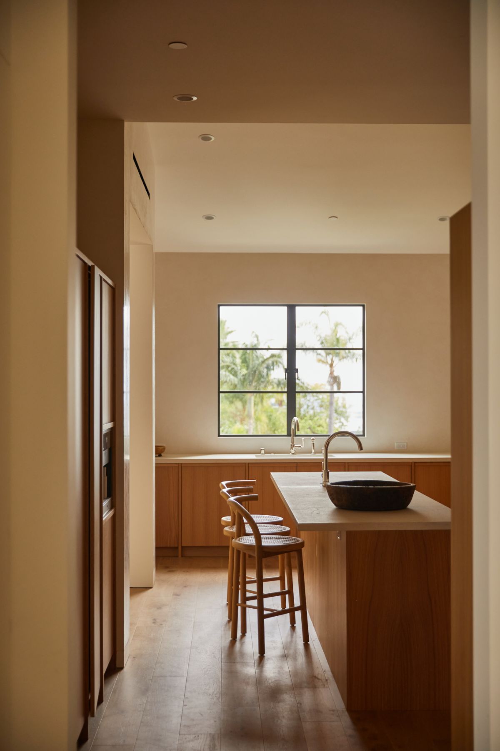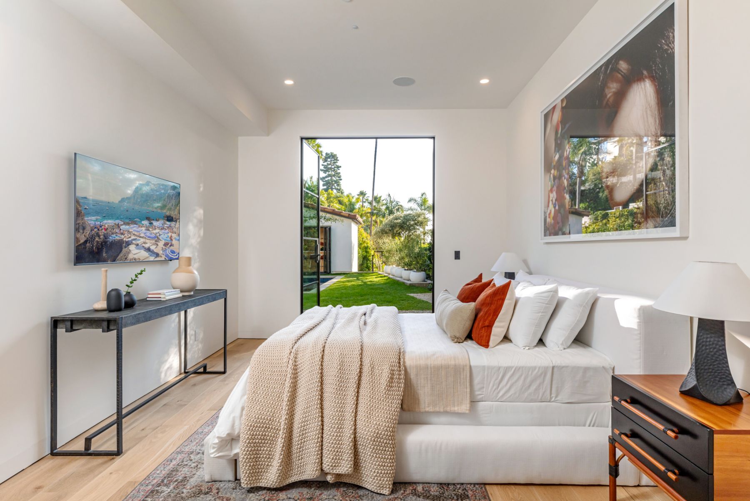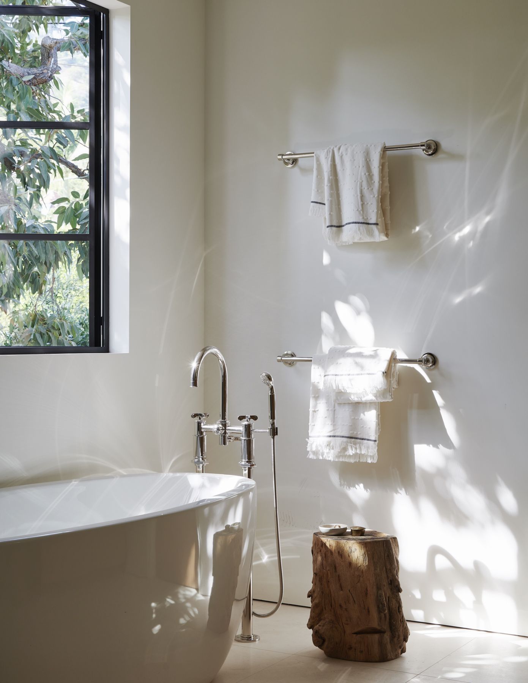In one of the most prestigious neighbourhoods in Los Angeles, US designers Robert and Cortney Novogratz reimagined a 1930s Spanish-style villa
The Bird Streets in the Hollywood Hills have long boasted some of the most desirable real estate in Los Angeles. A-listers have been flocking to the exclusive enclave for decades: past residents include Leonardo DiCaprio, Dr Dre and Christina Aguilera.
So when US interior designer couple Robert and Cortney Novogratz spotted a Spanish-inspired villa in the area that was originally constructed in 1931, they were smitten. “It was all about the location,” says Cortney.
In case you missed it: Home Tour: A Maximalist Apartment That Makes Tropical Style Glamorous

The plan was to restore the house to its former glory—something the Novogratzes are no stranger to. The husband-and-wife duo specialise in buying older homes, adding their signature mid-century-modern-meets-DIY touch and eventually selling them. Over the last 25 years, they’ve flipped more than 10 homes, and also starred in their own reality TV shows highlighting their design prowess.
Things didn’t go quite according to plan here, however. The original 4,500 sq ft house was not structurally sound, so the couple ended up taking it down and rebuilding it—no mean feat, thanks to the house being located on a hill. “Los Angeles construction can be very challenging,” remembers Robert. It became the biggest project they’ve ever undertaken, he adds.
Read now: Home Tour: A Stylish Penthouse Inspired By Superyachts and Hotel Suites

