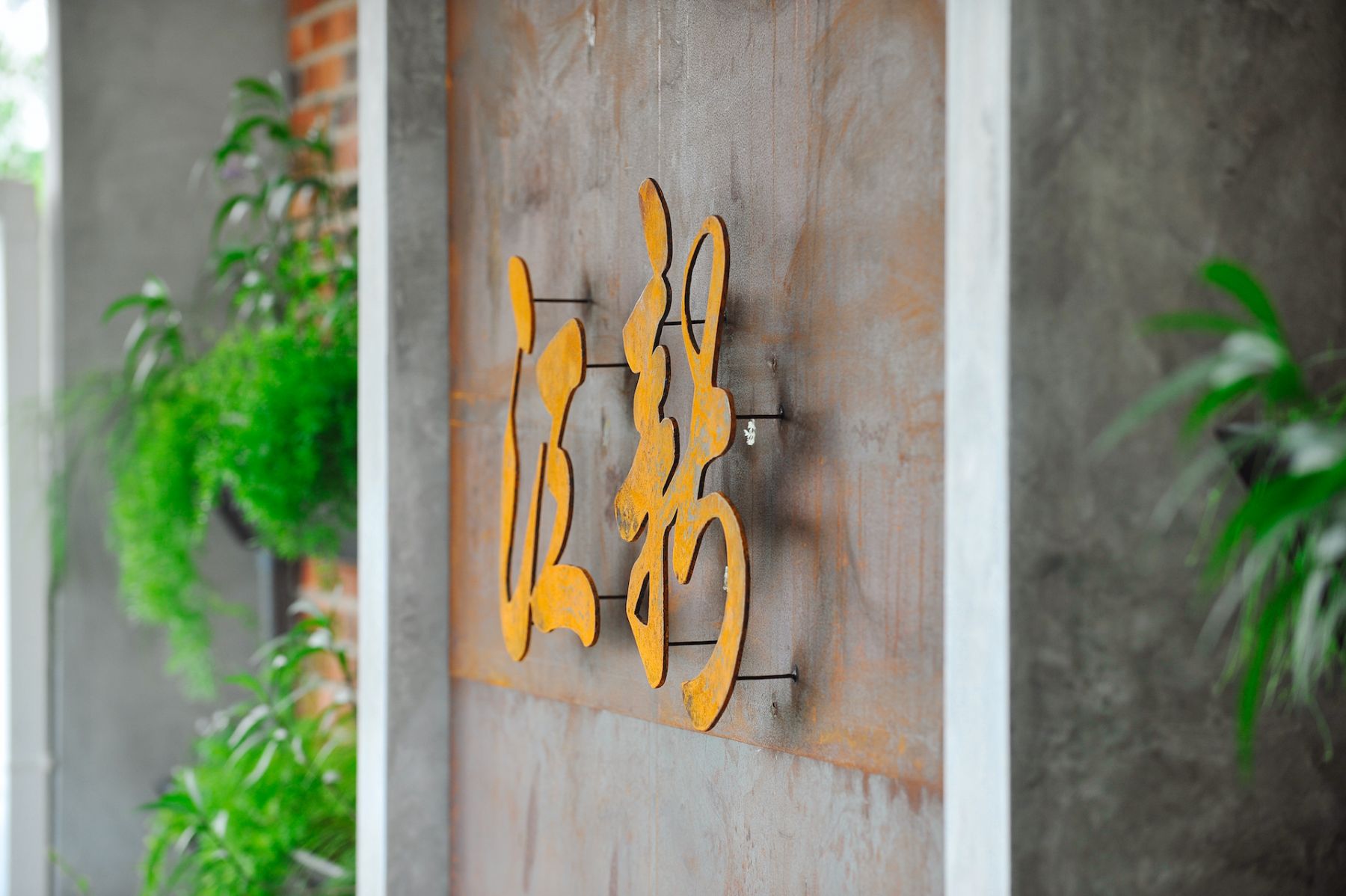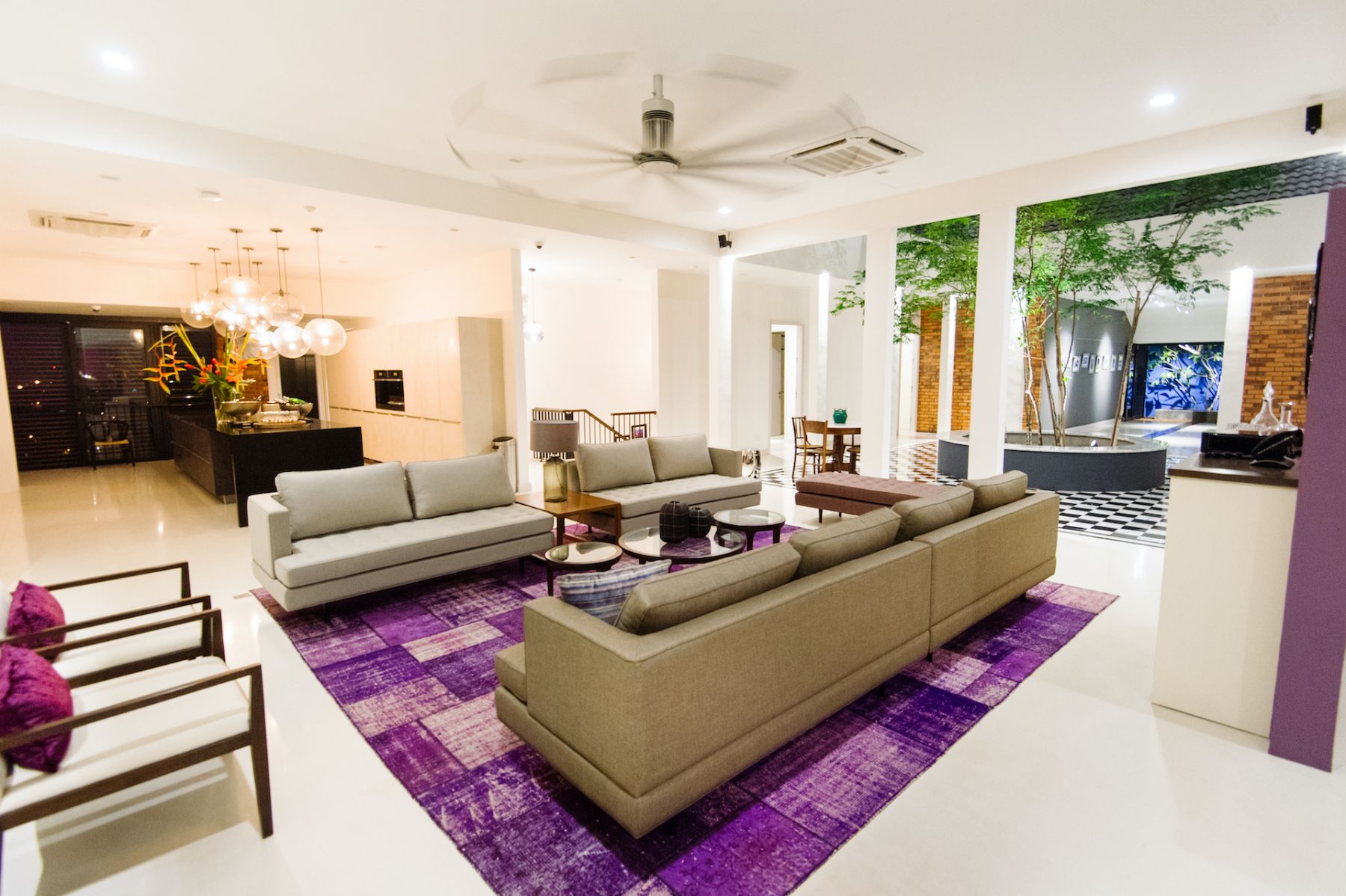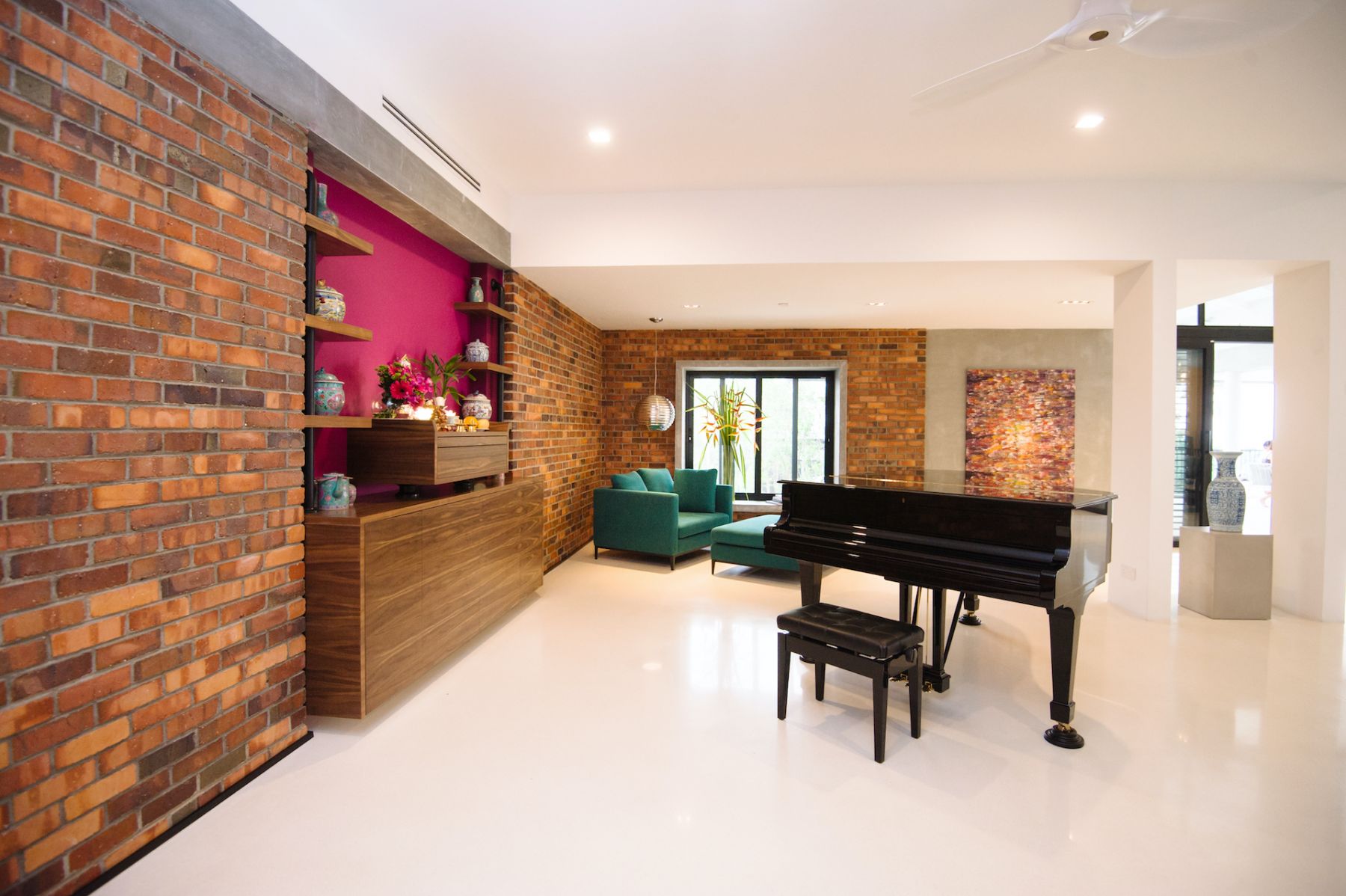Two’s Company strikes the perfect balance between maximising a stunning natural setting and catering to the needs of the multi-generational inhabitants of this sprawling home in Bukit Gasing, Petaling Jaya
We live in an age of nuclear families when having any more than three children is greeted by amazement. As such, multi-generational homes are the exception rather than the norm. So when Tony Heneberry of Two’s Company was given the task to renovate a home where four generations lived together, he was faced with the challenge of creating a home where the great-grandmother, grandparents, parents, and their toddler son could live comfortably and would grow with them.

To solve this, he looked towards its surrounding environment and took his design cues from the lush tropical flora to create a magnificent family homestead that would endure for generations to come.




















