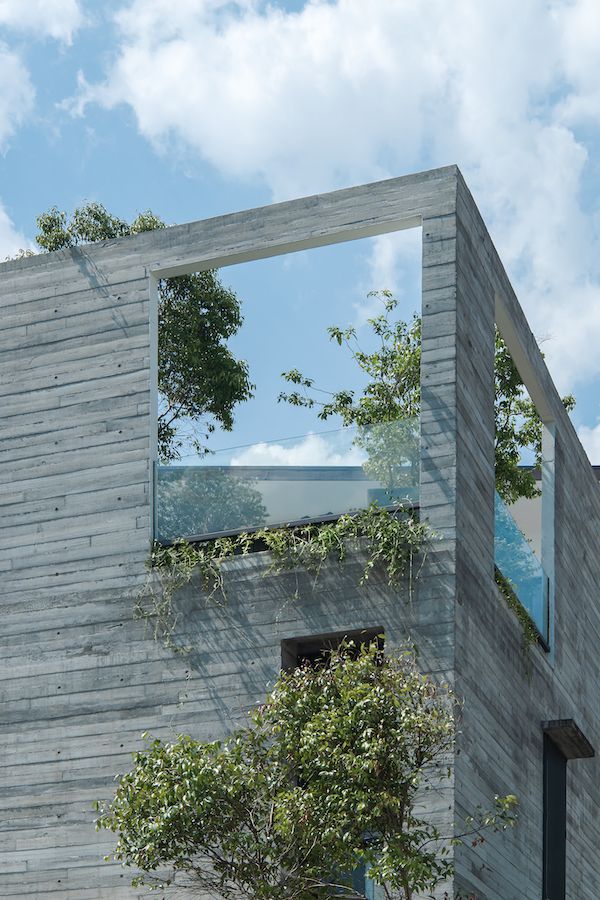What other styles take pains to hide, industrial style boldly puts on display, from raw concrete to exposed brickwork. Yet there is a certain cool factor as these five Malaysian homes can testify
Raw concrete or exposed brickwork generally never see light of day in more conventional homes but this perception has recently shifted. This could be attributed to the mainstreaming converting industrial spaces into large, light-filled lofts. While industrial-style homes may seem harsh to some, when done well and juxtaposed with refined details and greenery, they come alive.
Here are five such homes which may feature minimal adornment but have maximum character:
1. A terrace transformation in Bangsar

Notorious for bad ventilation and enclosed spaces, Eleena Jamil Architect (EJA) rid this Bangsar terrace house of its less desirable traits to reveal wide open spaces with a double volume dining area filled with natural light. The building's facade, which was extended, is particularly striking. Wrapping around the master bedroom and extended upwards to enclose the top floor roof terrace, the surface features a board-marked concrete wall.










