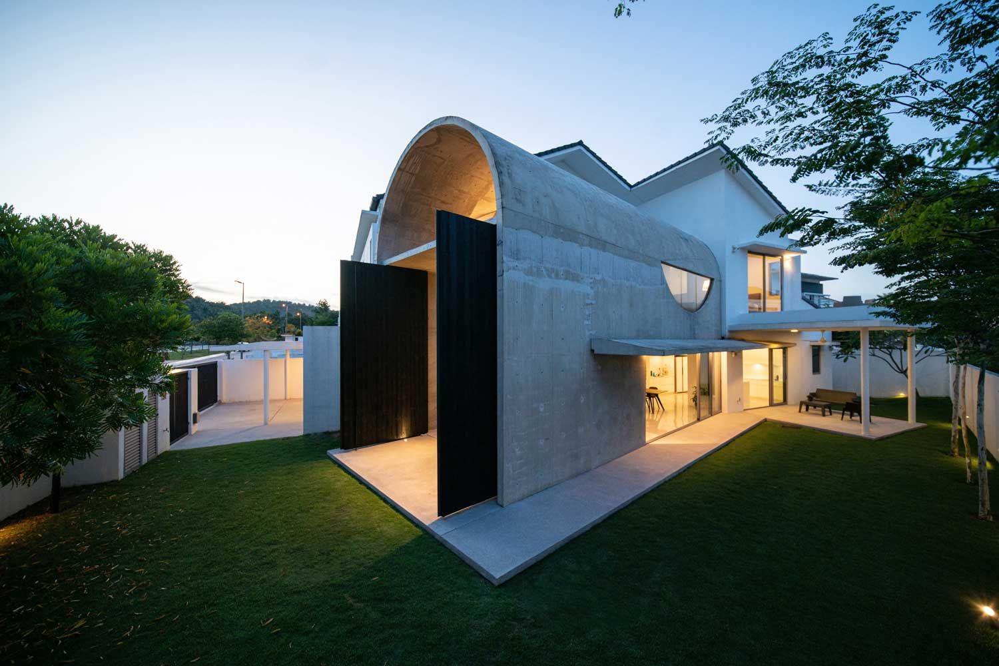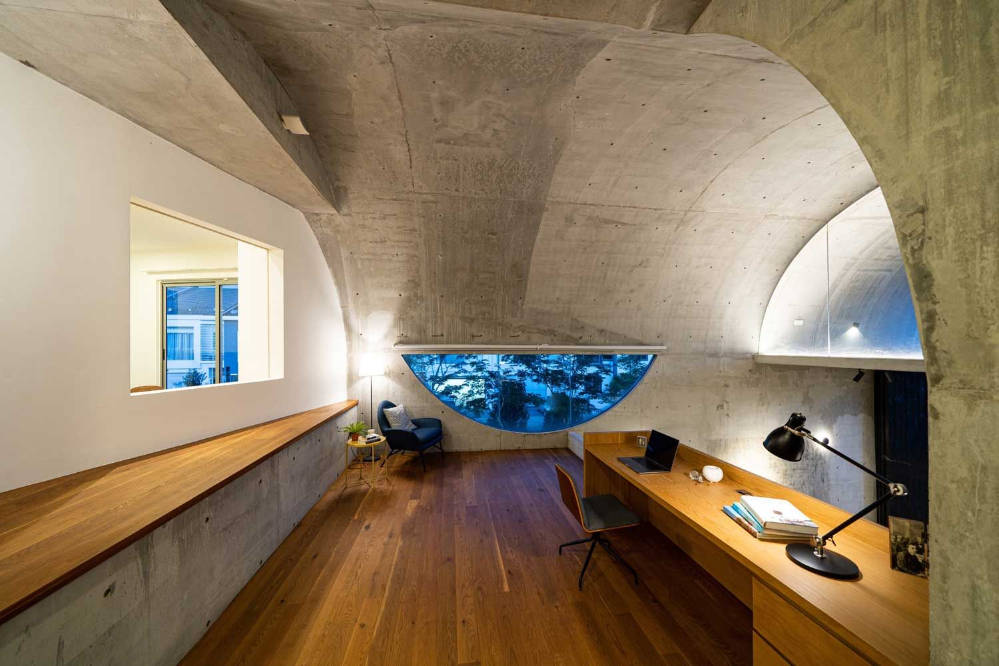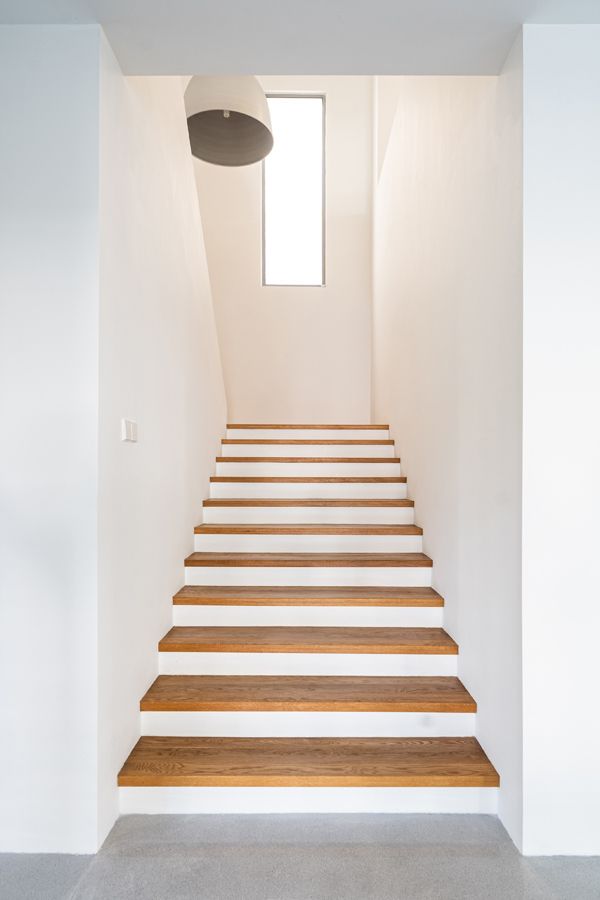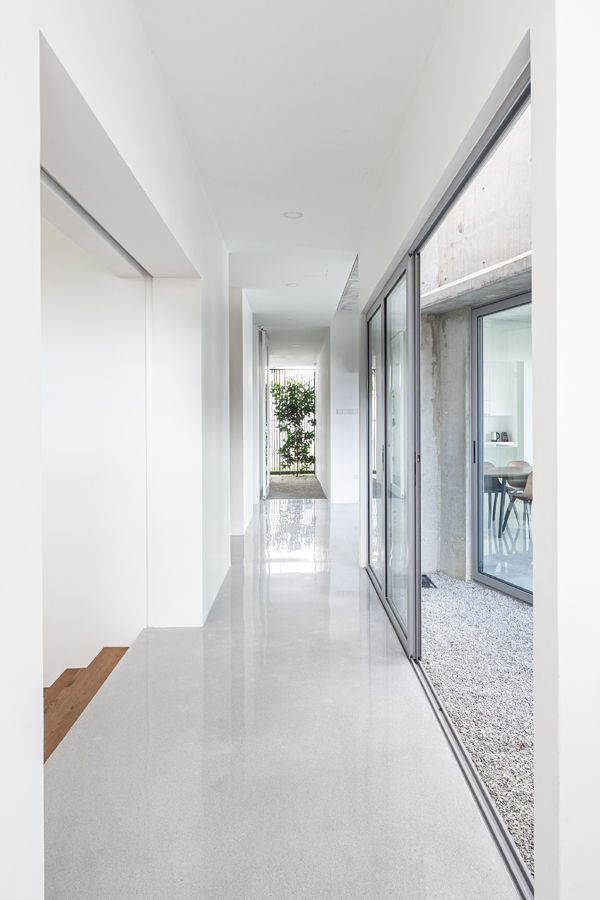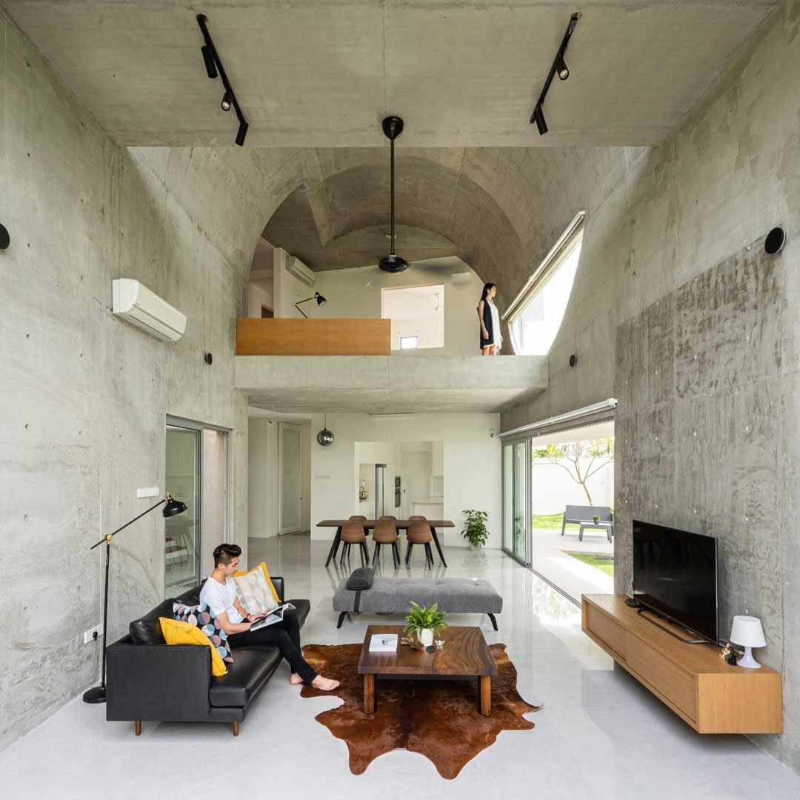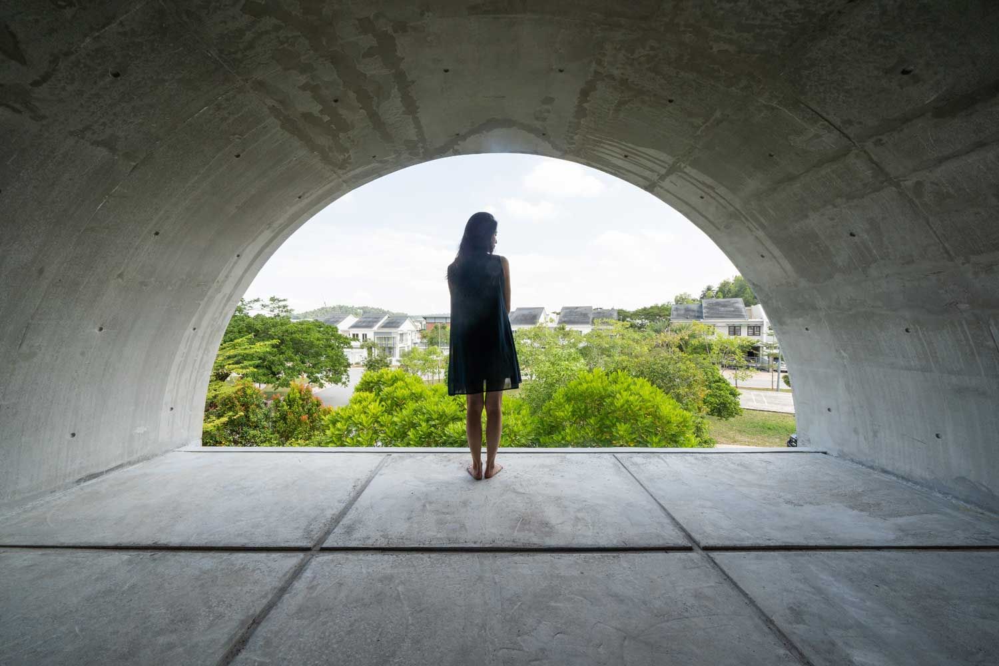The unique design of this suburban home was inspired by architect Fabian Tan's fascination with the caves in Mulu National Park, Sarawak
Home to a young family in Kuala Lumpur, this futuristic residence stands out for its curious arched pavilion and asymmetrical boundary lines—two of several unique features that showcase architect Fabian Tan's unmatched flair for infusing large spaces with design character and functionality. Curves, concrete and a minimalist colour palette come together beautifully in this extraordinary structure that Tan fondly calls 'The Bewboc House'.
"I consider all these as parts to a whole," shares Tan, who founded his own design practice Fabian Tan Architect in 2012. "I like to see architecture as a whole, like a well-constructed dish—it looks deceivingly simple to make, it's well balanced with the different ingredients and, most importantly, it tastes good."
The homeowners didn't have a specific design in mind except that minimal alteration be made to the original space. And while this proved to be a challenge in the design process, Tan quickly turned it into a source of inspiration for some of the most prominent elements of the house, starting with the tunnel-shaped concrete pavilion at the front of the house.
See also: A Restored Bungalow In Petaling Jaya That Fuses Modernism With Tropical Charm
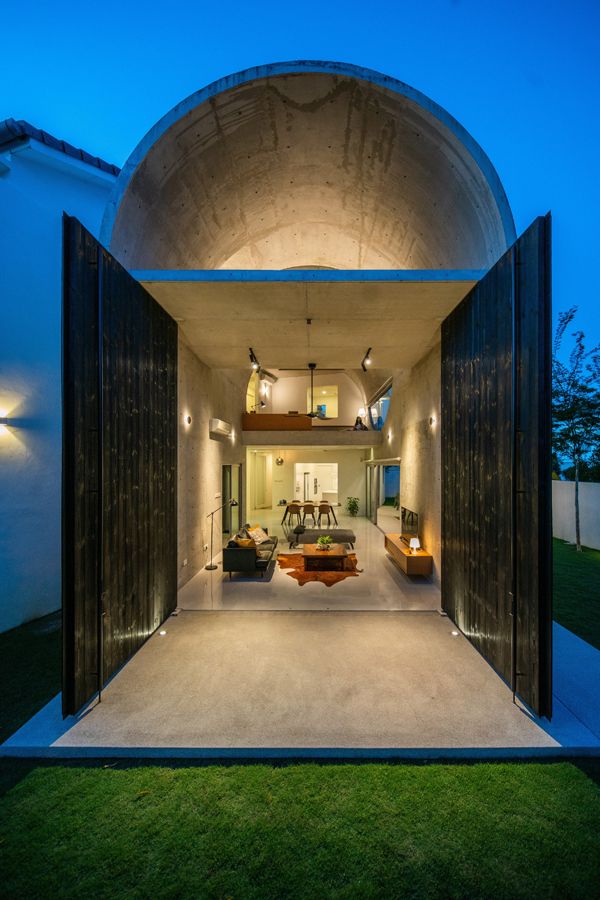
"The design feature that stands out, in particular, is the pavilion with its arched, vaulted shape," Tan says. "Another feature of the house was the shape of the side of the boundary, where it was askew. When I noticed that, I put the pavilion in parallel with the boundary line."
The original large size of the house also gave Tan the idea to break down the empty spaces into smaller, manageable areas with plenty of openings for light and ventilation. Though it appears detached from the house, the pavilion structure houses a cosy living area that flows seamlessly into the inner parts, directing the flow of natural light and ventilation like a horizontal airwell.
"I wanted to make the shape of the pavilion seem like a continuous space, something along the lines of when you're inside a cave—you see the rock formations on the wall, and it goes up the ceiling, comes down the ceiling, and then down to the floor. Similarly, it became one continuous space because you couldn't tell where the wall ends and where the ceiling starts," adds Tan, who attributes the majestic Mulu caves of Sarawak as one the inspirations behind the Bewboc House's unique look.
Related: A Private Residence In Desa ParkCity Delivers The Big Wows And The Small Details
