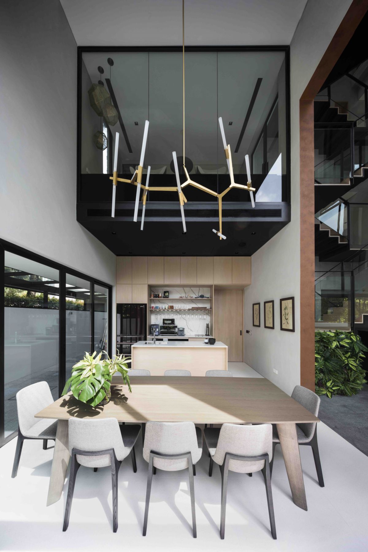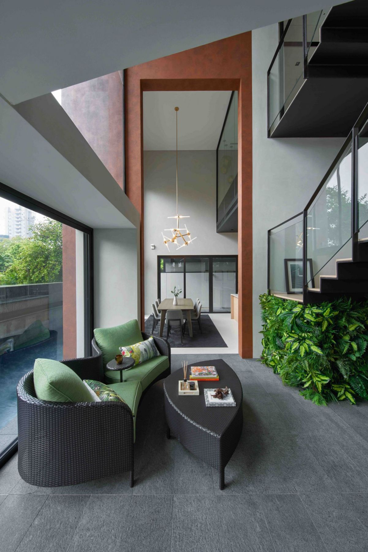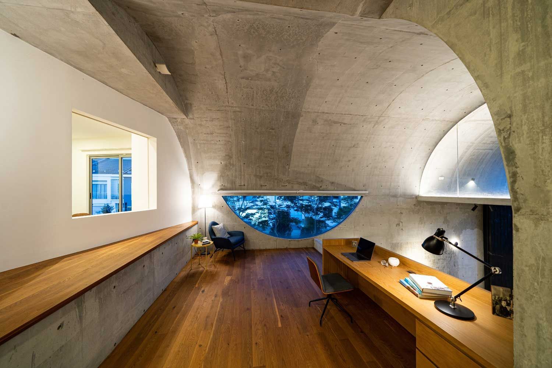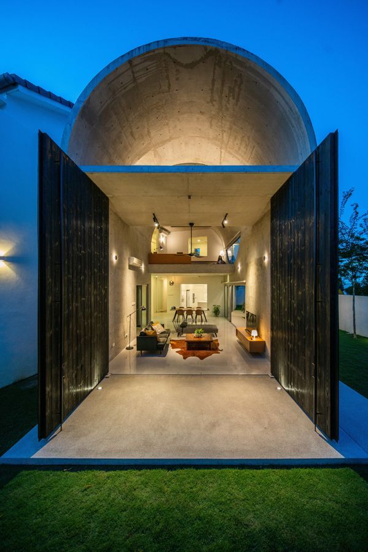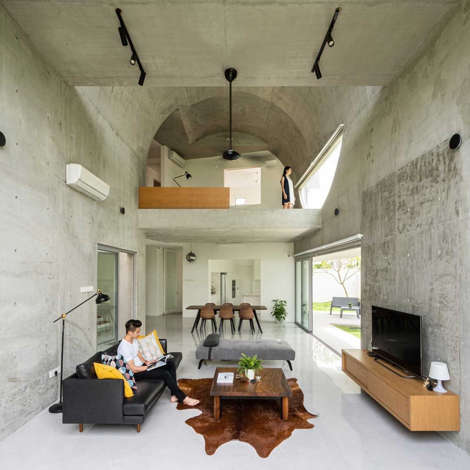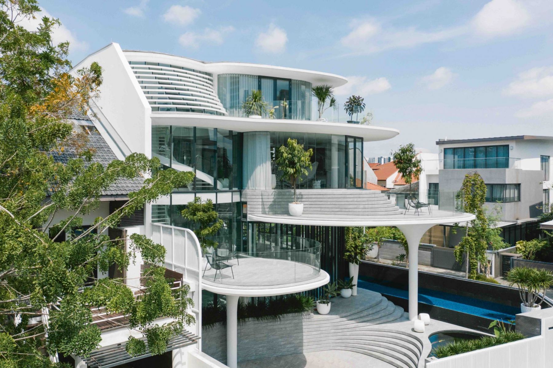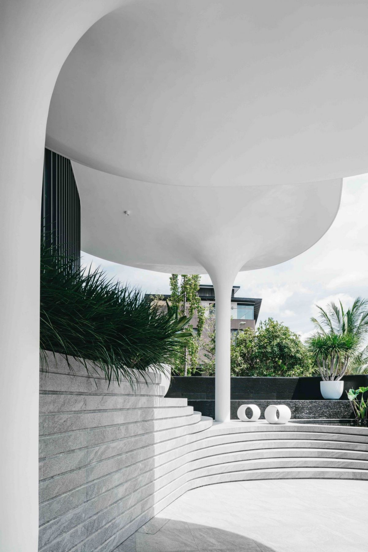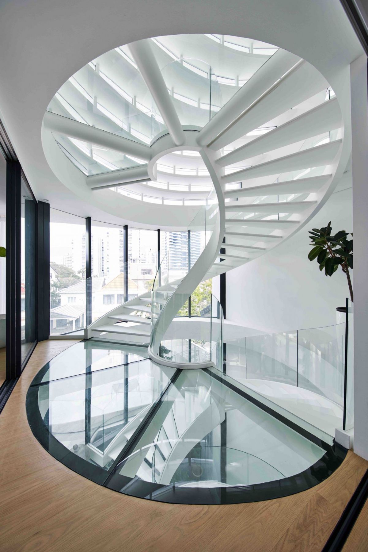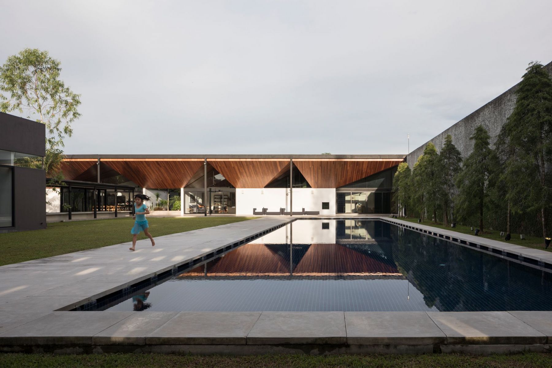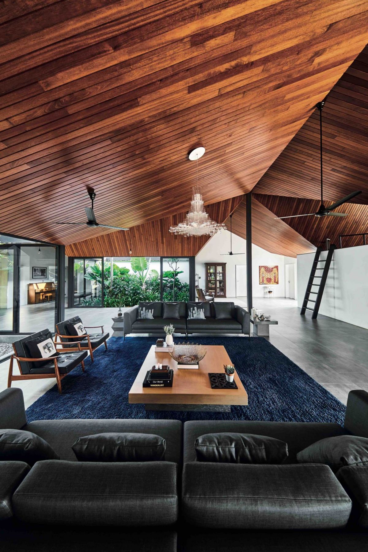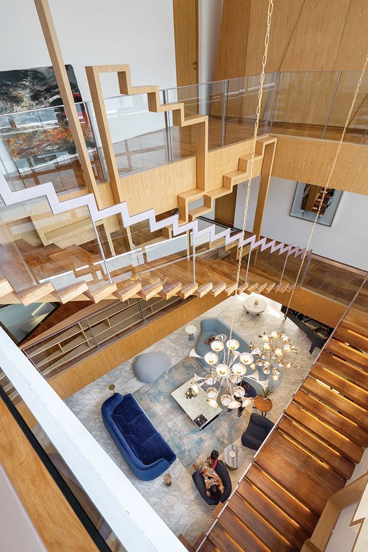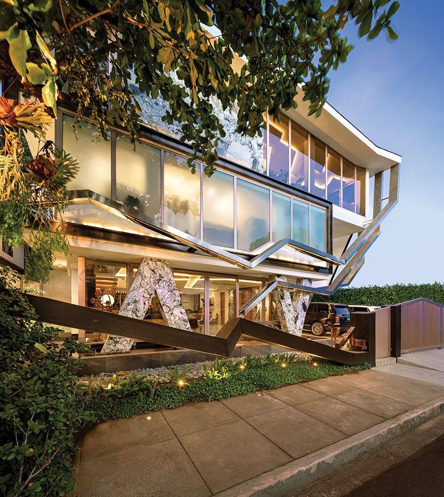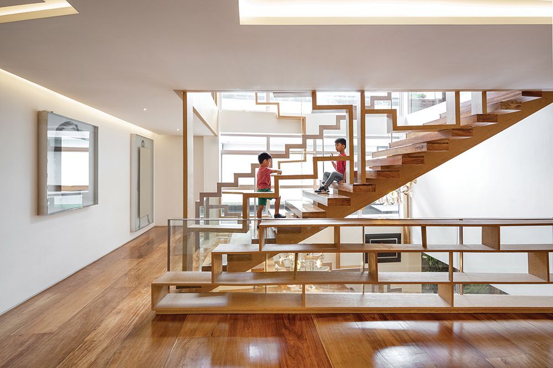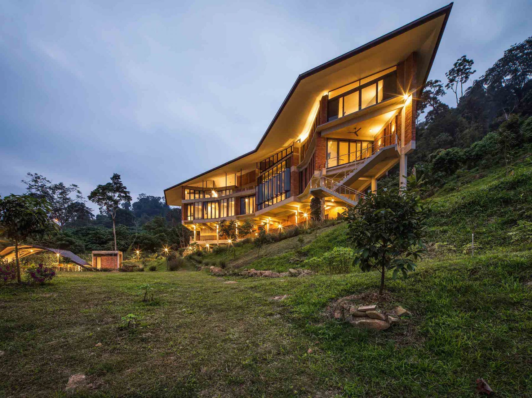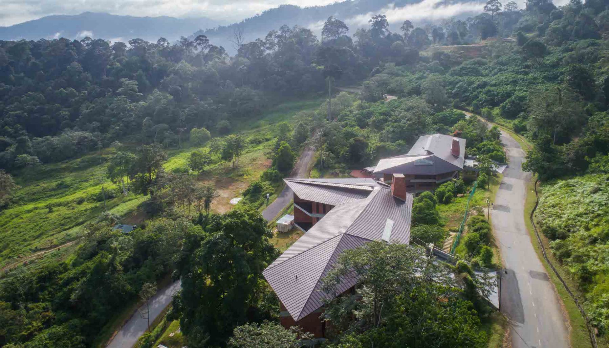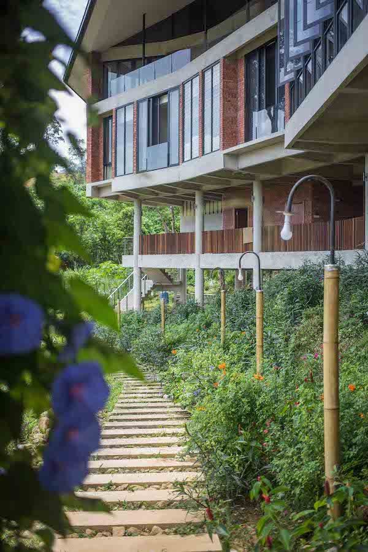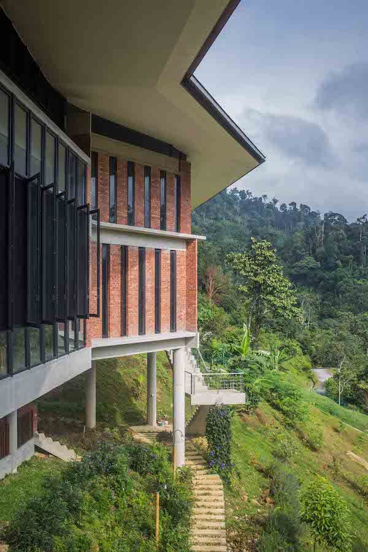From a concrete wonder in Malaysia to a curvaceous house with elements inspired by the stiletto shoe, Tatler Homes team highlights some of the most architecturally striking houses that we have featured
If you’re planning to build a house from ground up, the creative opportunities that it affords you can be almost endless. For these architects, it certainly has been a dream come true to realise some of these distinctive houses for their clients; even in some situations where architects have to work around an existing structure, the result can prove to be spectacular.
Here, we look back at some of the most architecturally remarkable homes that we have featured.
Don't miss: 5 Amazing Homes In Asia With Enviable Private Pools
1. House 11 in Singapore by Park + Associates

Dubbed simply as House 11, the functional moniker is in striking contrast to its eye-catching facade that appears like a stack of toy blocks. The work of Singapore-based firm Park + Associates, this semi-detached house is designed to promote family bonding. “It is like a dialogue of spaces, deviating from the traditional approach of houses organised via storeys, and laid out room after room,” explains Christina Thean, director at Park + Associates and the architect who led this project.
Don’t miss: Home Tour: A Semi-Detached House By Park + Associates With Playful Split-Levels

