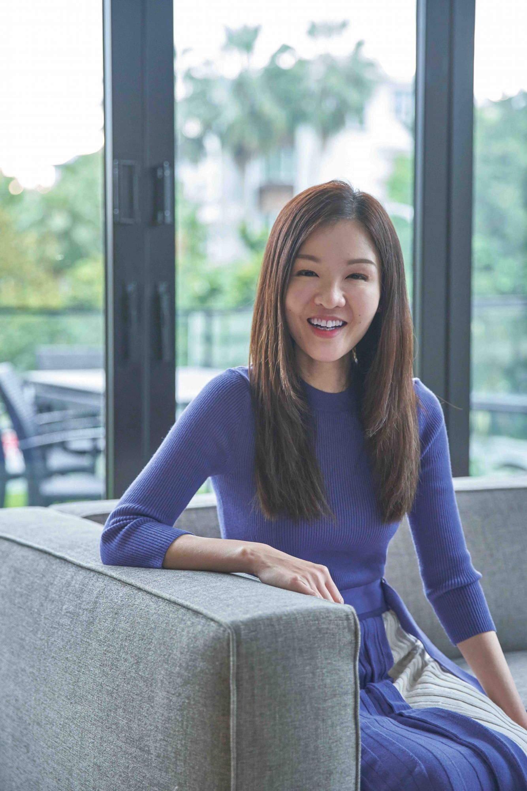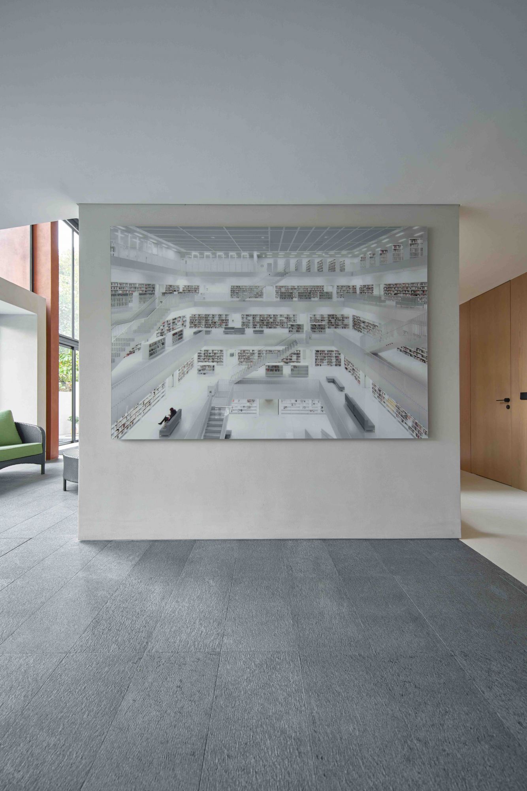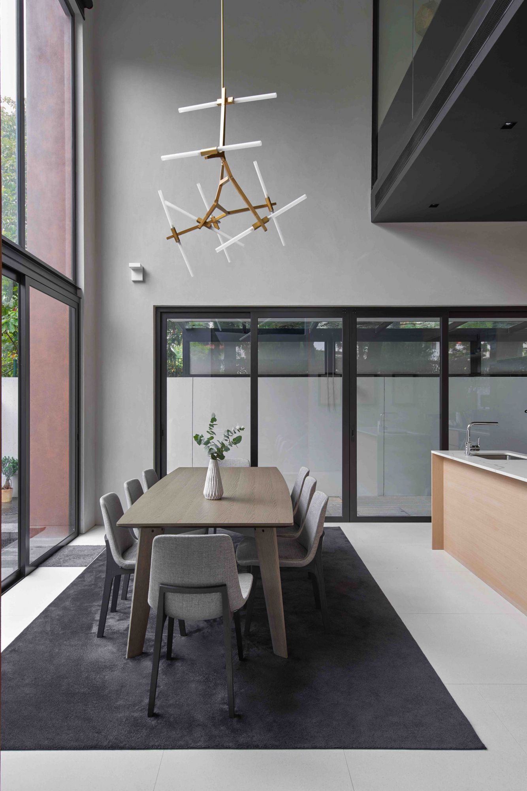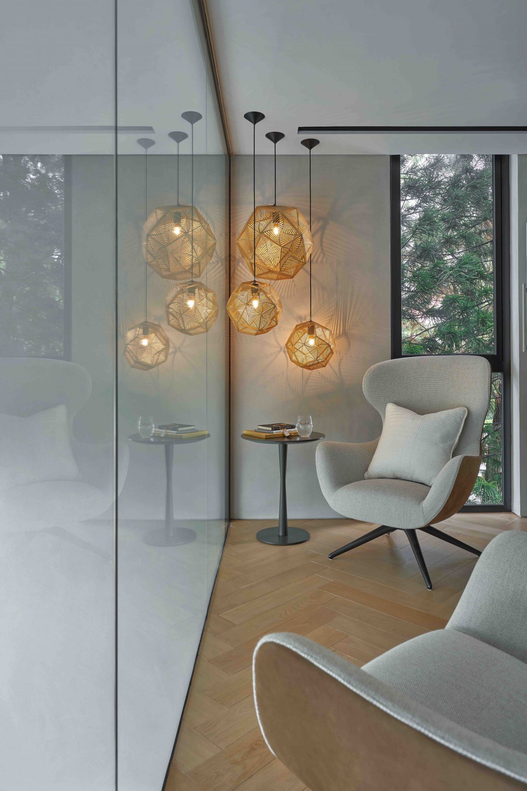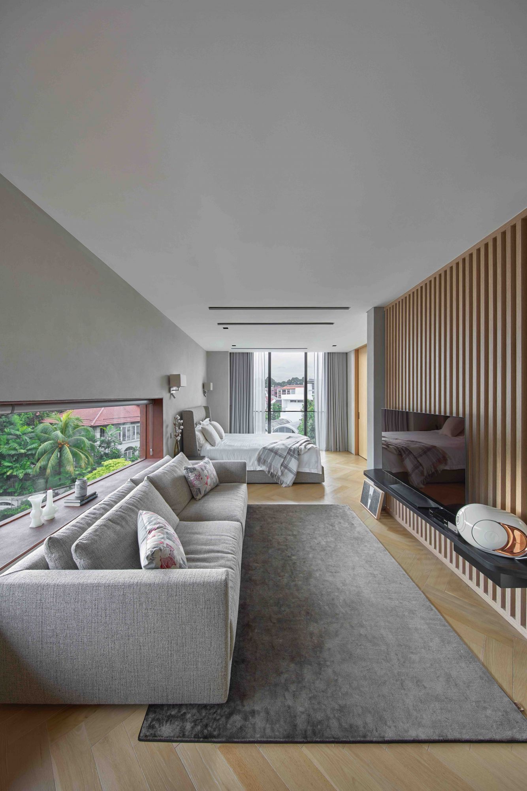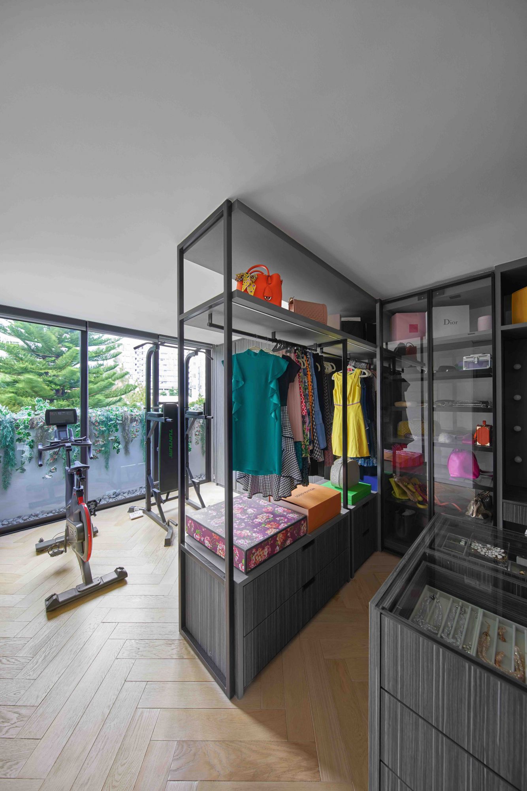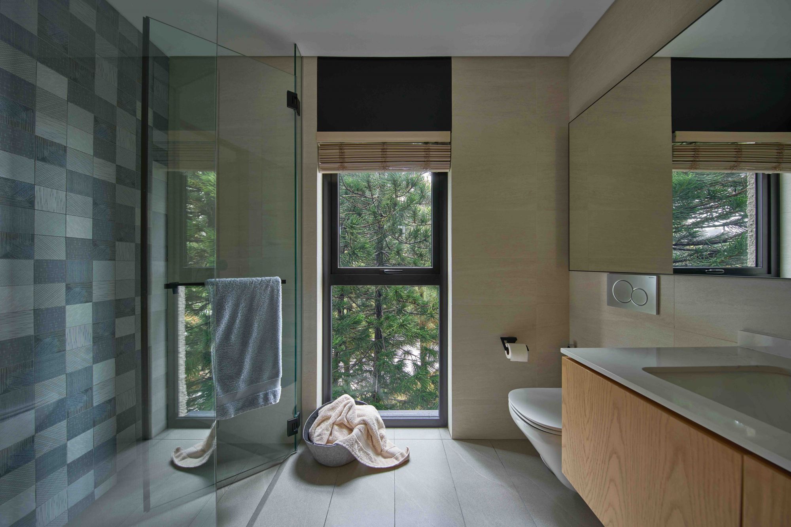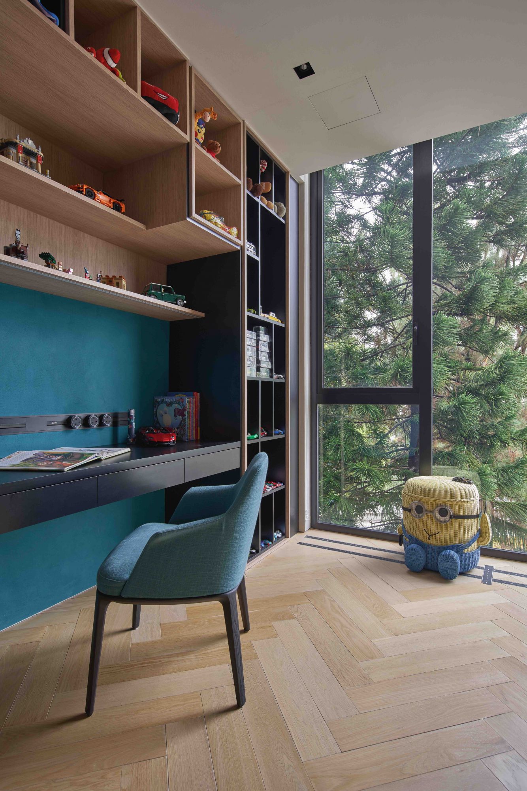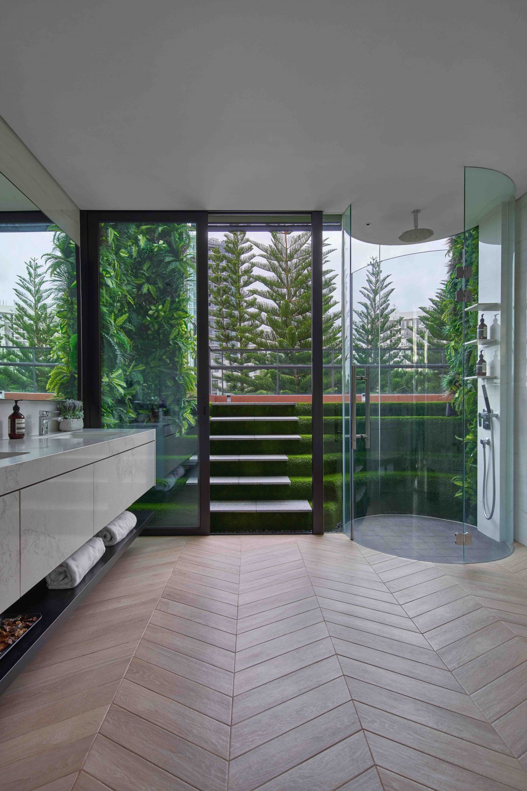This house was designed to enhance social interaction by creating plenty of surprising nooks and playful alcoves for the young family
Located in central Singapore, the facade of House 11 by Park + Associates appears like a cluster of boxes stacked almost like toy blocks. A couple and their two sons live in this corner semi-detached house, which was completed last year. The husband is an orthopaedic surgeon and the wife is the managing director of a scientific solutions company, and given their busy lives, the couple wanted a home that enables them to spend quality time with their young children.
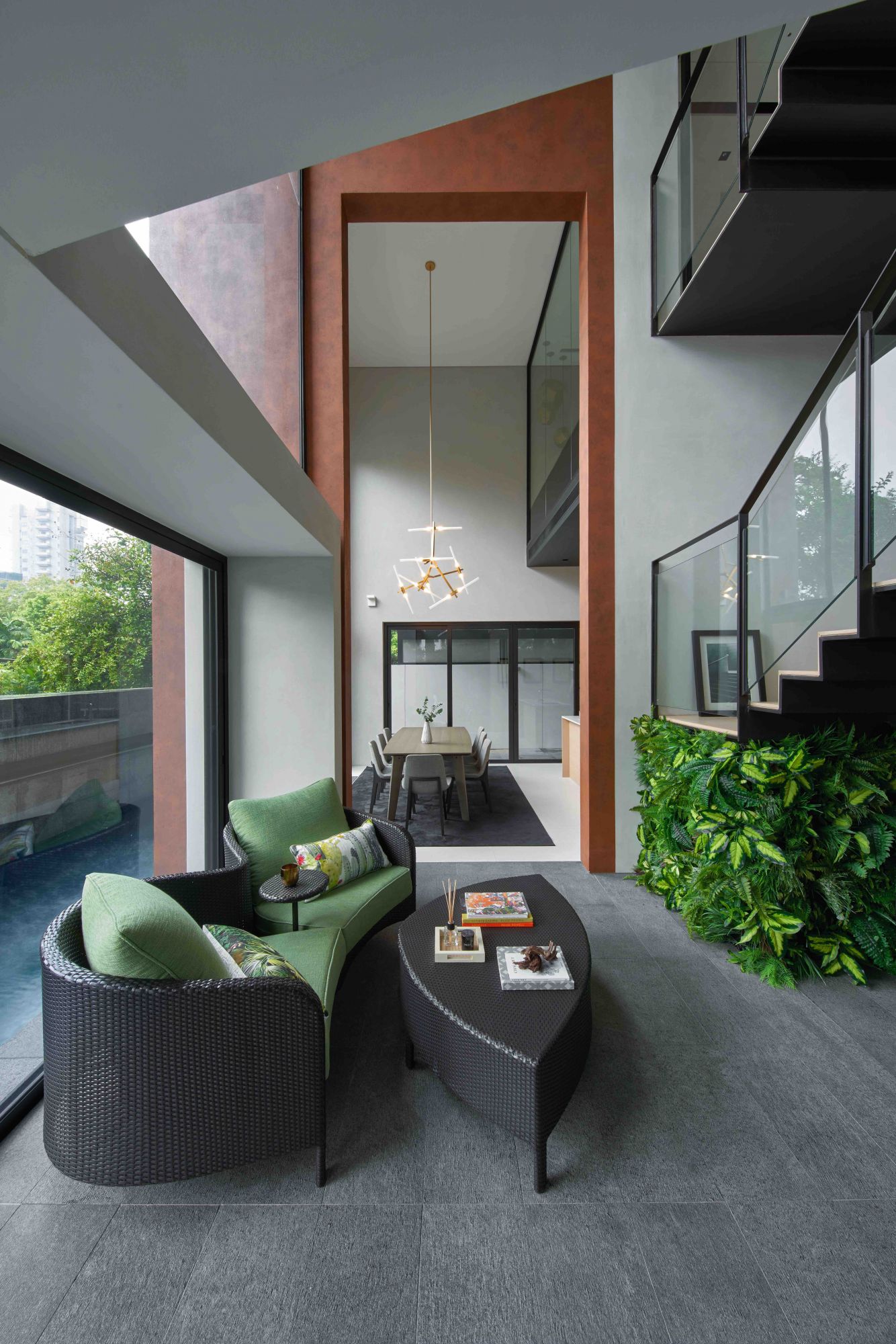
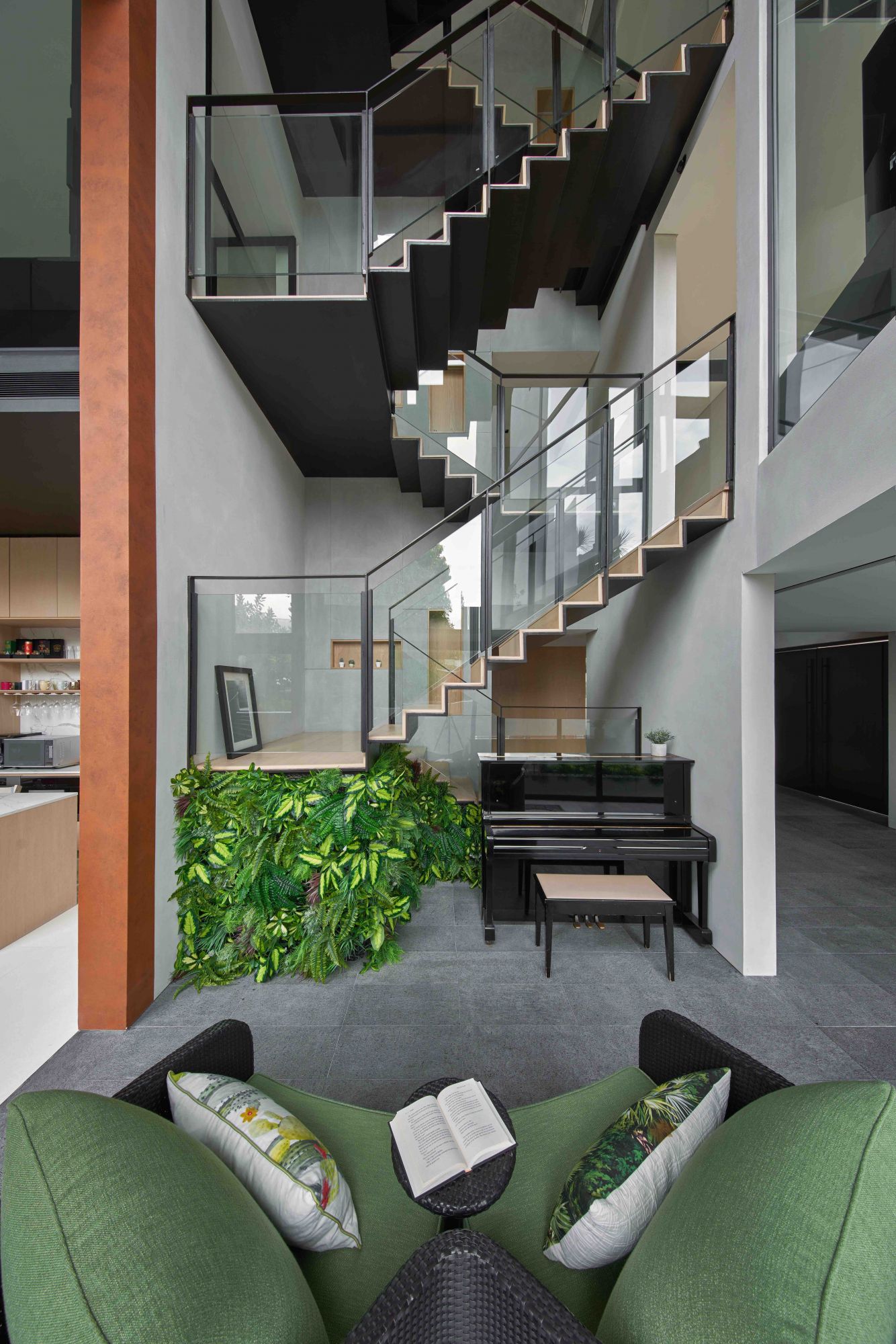
One of their requirements was for the living room to be upstairs. “The owners did not like the idea of having a living room looking out to the car porch, like in most houses, so we created a large arrival space on the first storey and elevated the living room to the second storey,” says Christina Thean, director at Park + Associates and the architect who led this project.
The architecture firm shielded the first-storey spaces with an opaque wall up front, shifting the focus inwards. In the double-storey foyer, a patinated finish gives the entryway an industrial character. The low ceiling of the adjacent hallway brings focus to an arresting photographic print of the stepped interior of the Stuttgart Private Library in Germany.

