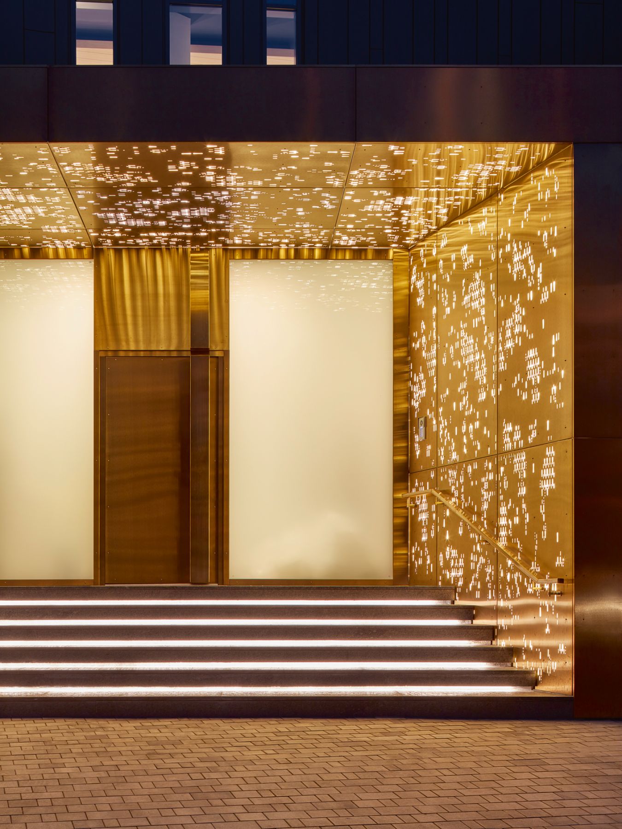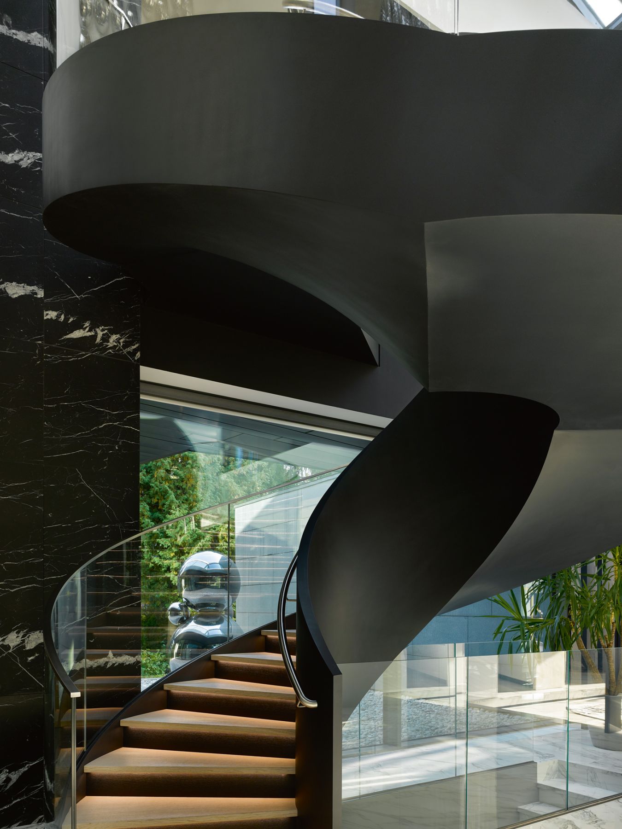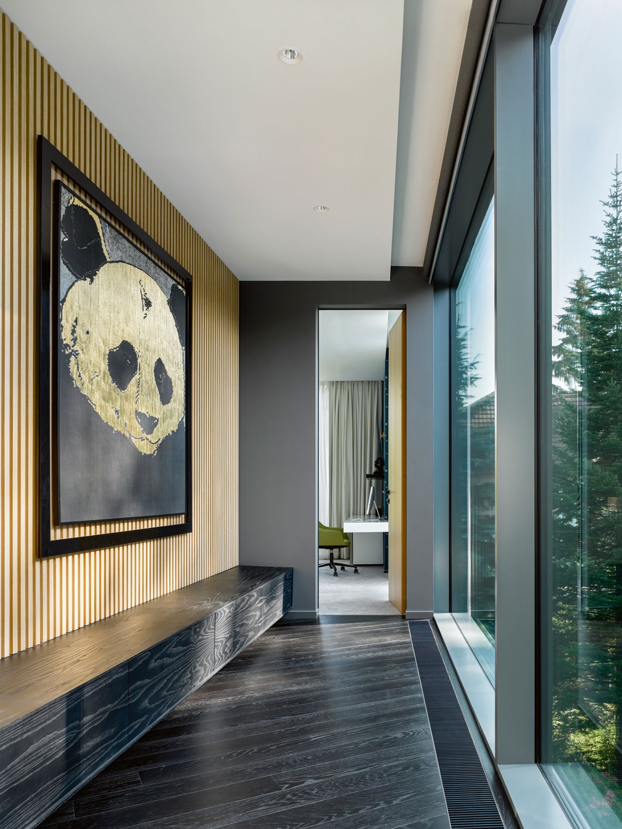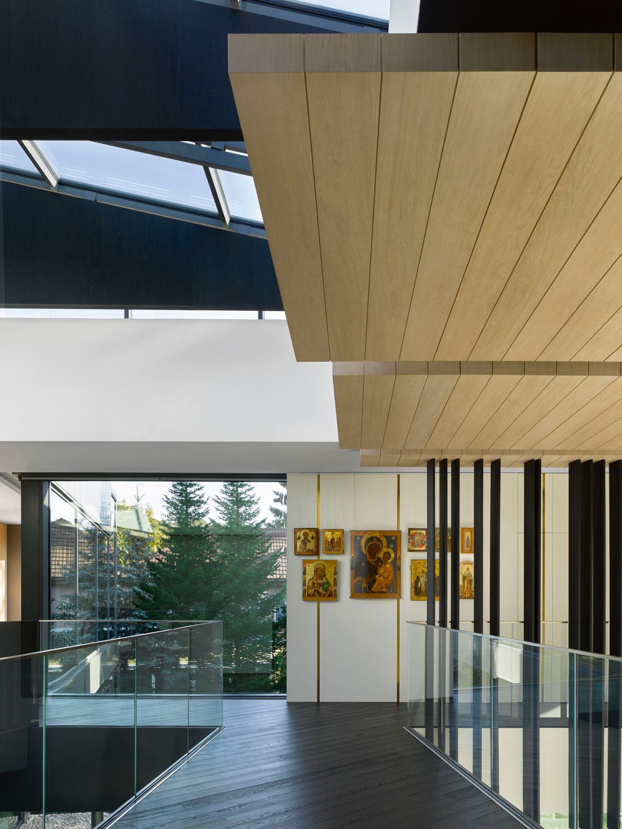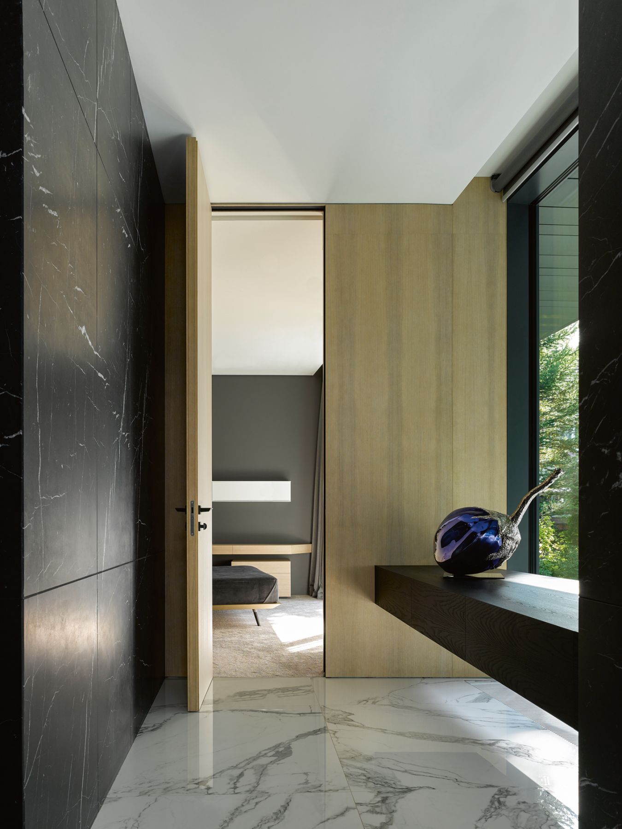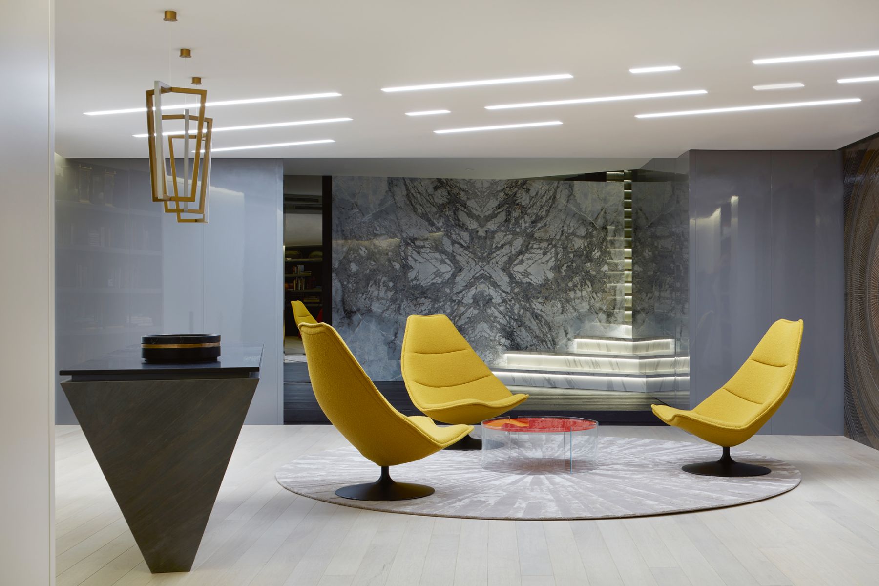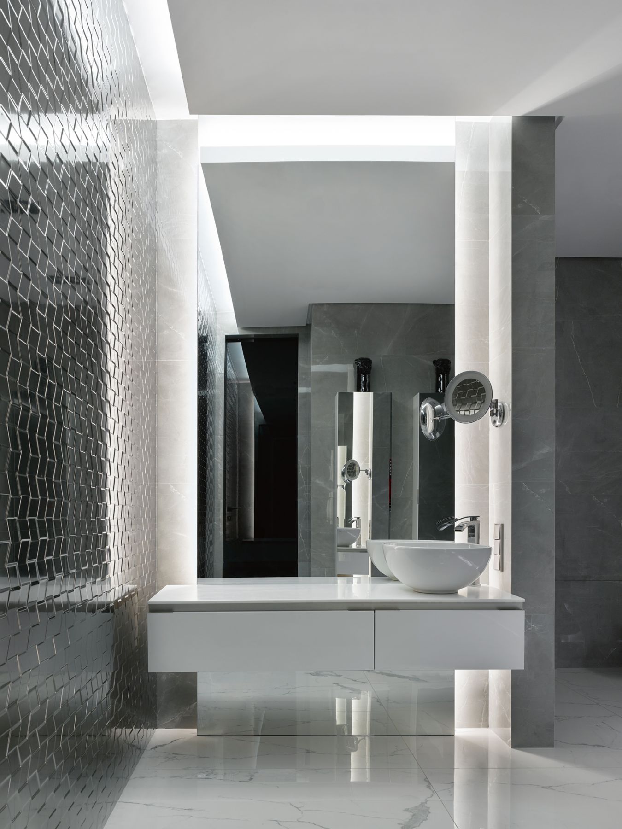The extraordinary architecture of this Moscow home by SAOTA provides a deep connection with nature and comfort, whatever the weather
When you picture a wonderfully airy, light-filled house with spectacular views of nature, your mind wouldn’t immediately settle on Moscow. But this contemporary home, set among pine trees on an island in the Moskva River, introduces a revolutionary architectural approach atypical of Russian abodes.
Perhaps it’s because SAOTA—a South African architecture studio led by designers who were brought up in the heat of the Southern Hemisphere—was behind the aesthetic; the house feels fresh and suggestive of warmth, and boasts an enticing world outside the front door.
Don’t miss: Home Tour: A Calming, Floral Apartment That’s Still Irresistibly Glamorous

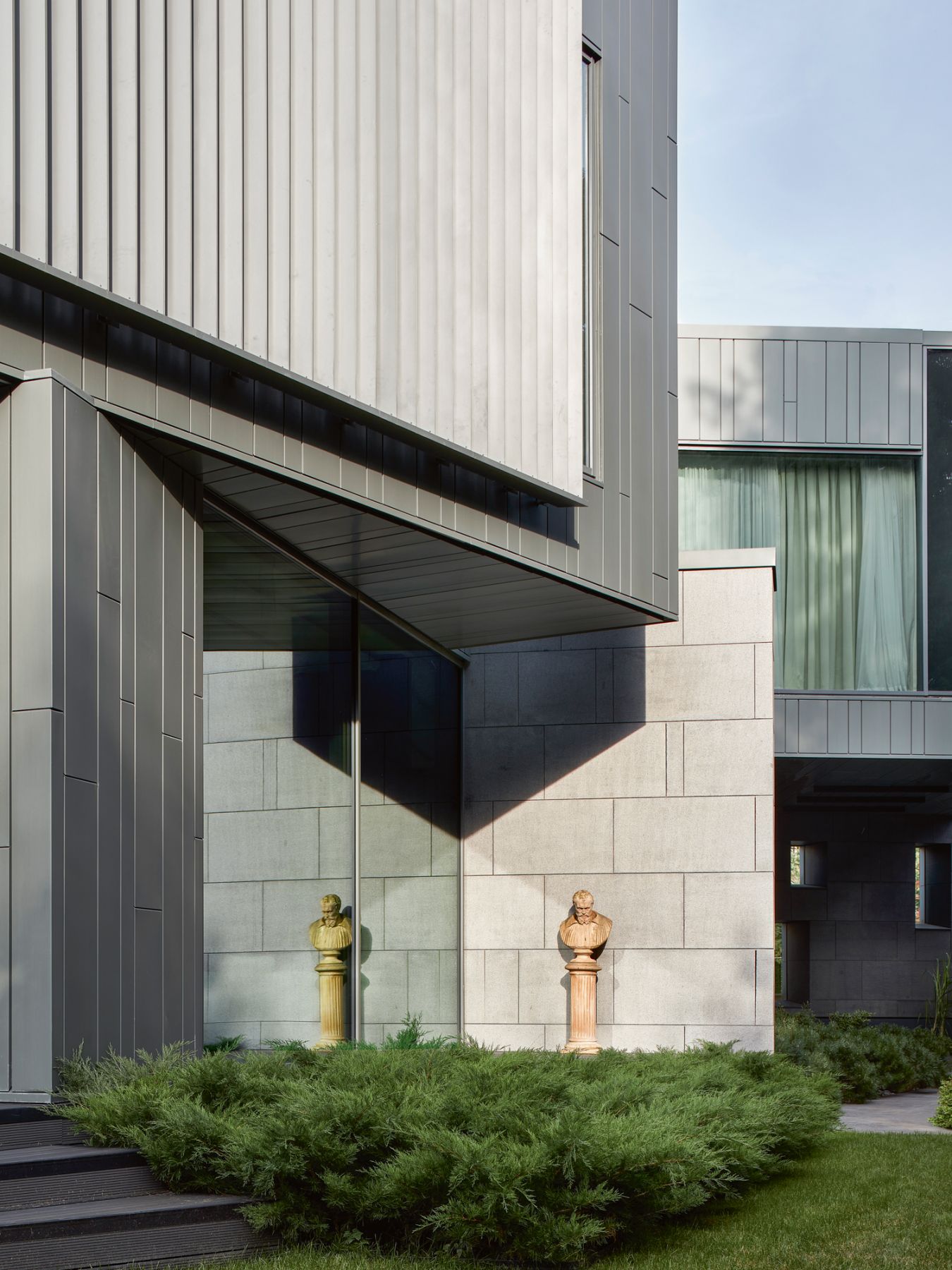
“We used a combination of fully glazed facades and skylights to achieve this,” explains SAOTA director Greg Truen, who collaborated with South African interior design firm ARRCC and Moscow-based studio Max Kasymov for the project. “We always try to maximise natural light in our buildings, especially in Moscow, where it can certainly be in short supply. That’s why we wanted this to be central to the design.”
Read more: Home Tour: A Pair Of Houses in Janda Baik, Malaysia, Designed to Work With Hilly Terrain

