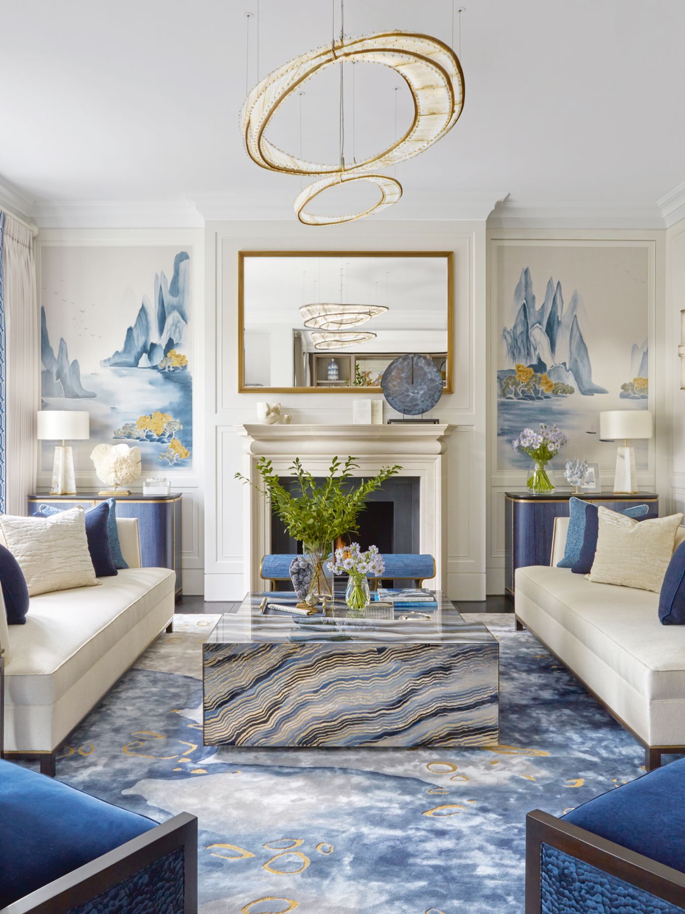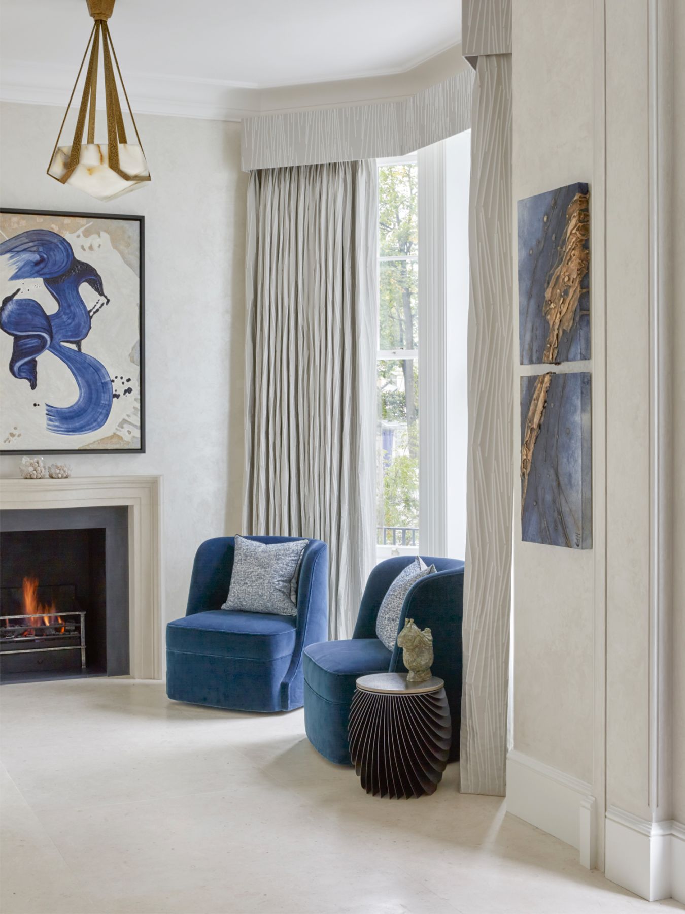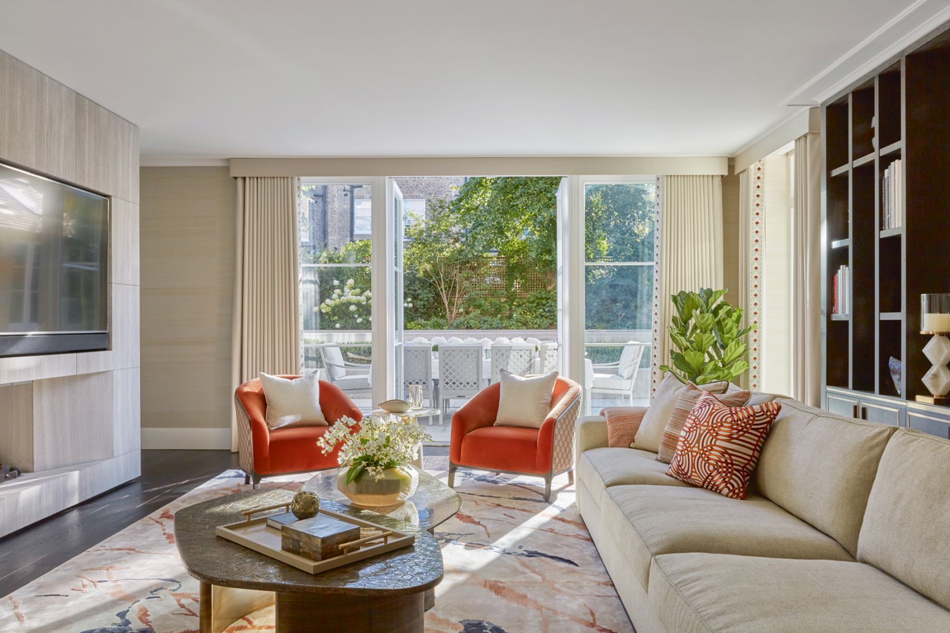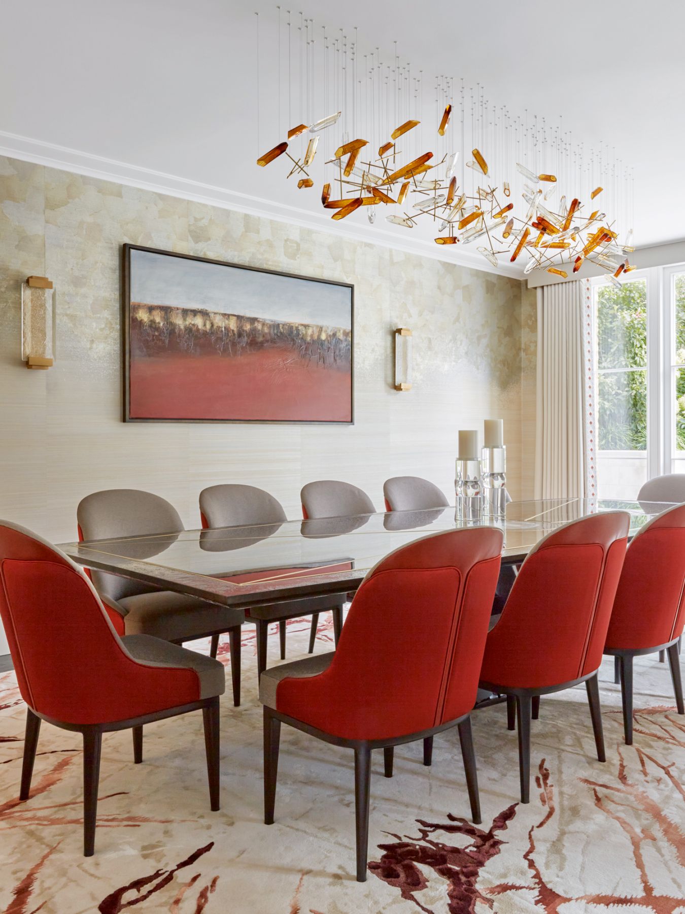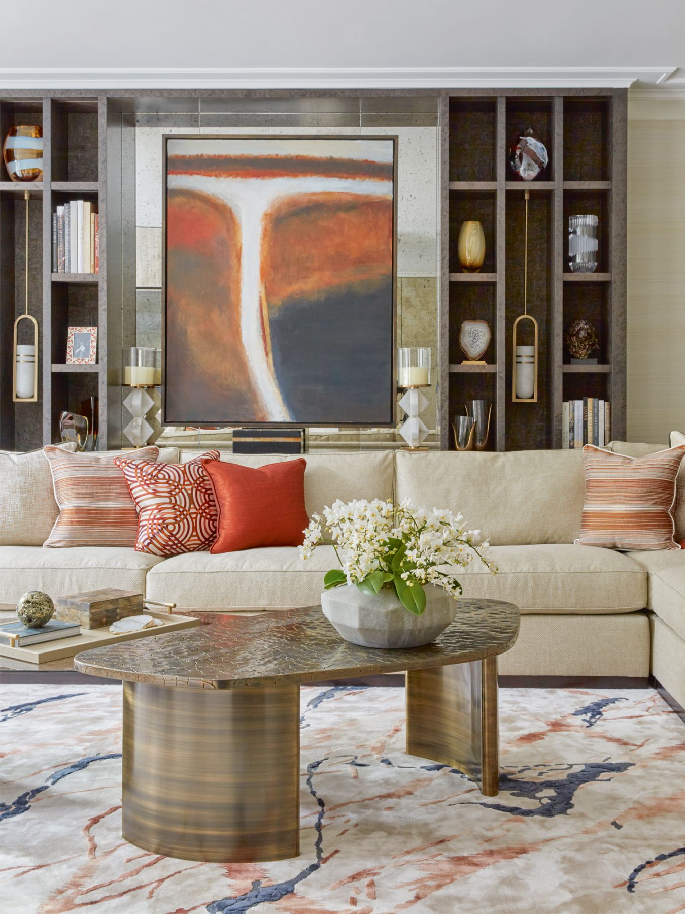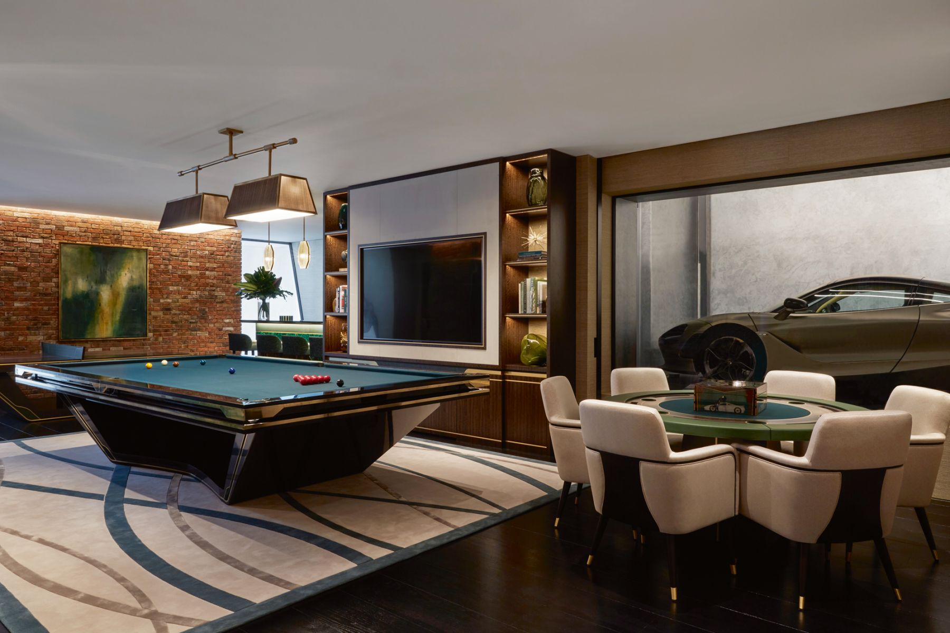This London townhouse by Katharine Pooley features an enchanting blend of bespoke details and jewel tones
The stately exterior of this Notting Hill townhouse surely has many passers-by wondering about its grand interiors. Truth be told, what lies within might exceed even the most exacting of expectations.
Owned by a jet-setting professional couple who live here with their two dogs, this luxurious 17,000sqft abode spans seven floors overlooking leafy private gardens. Its decor was entrusted to renowned interior designer Katharine Pooley, named British Designer of the Decade at the International Design and Architecture Awards in 2019.
Don't miss: Mood Board: A Bar Cabinet, and More Pieces That British Interior Designer Katharine Pooley Admires
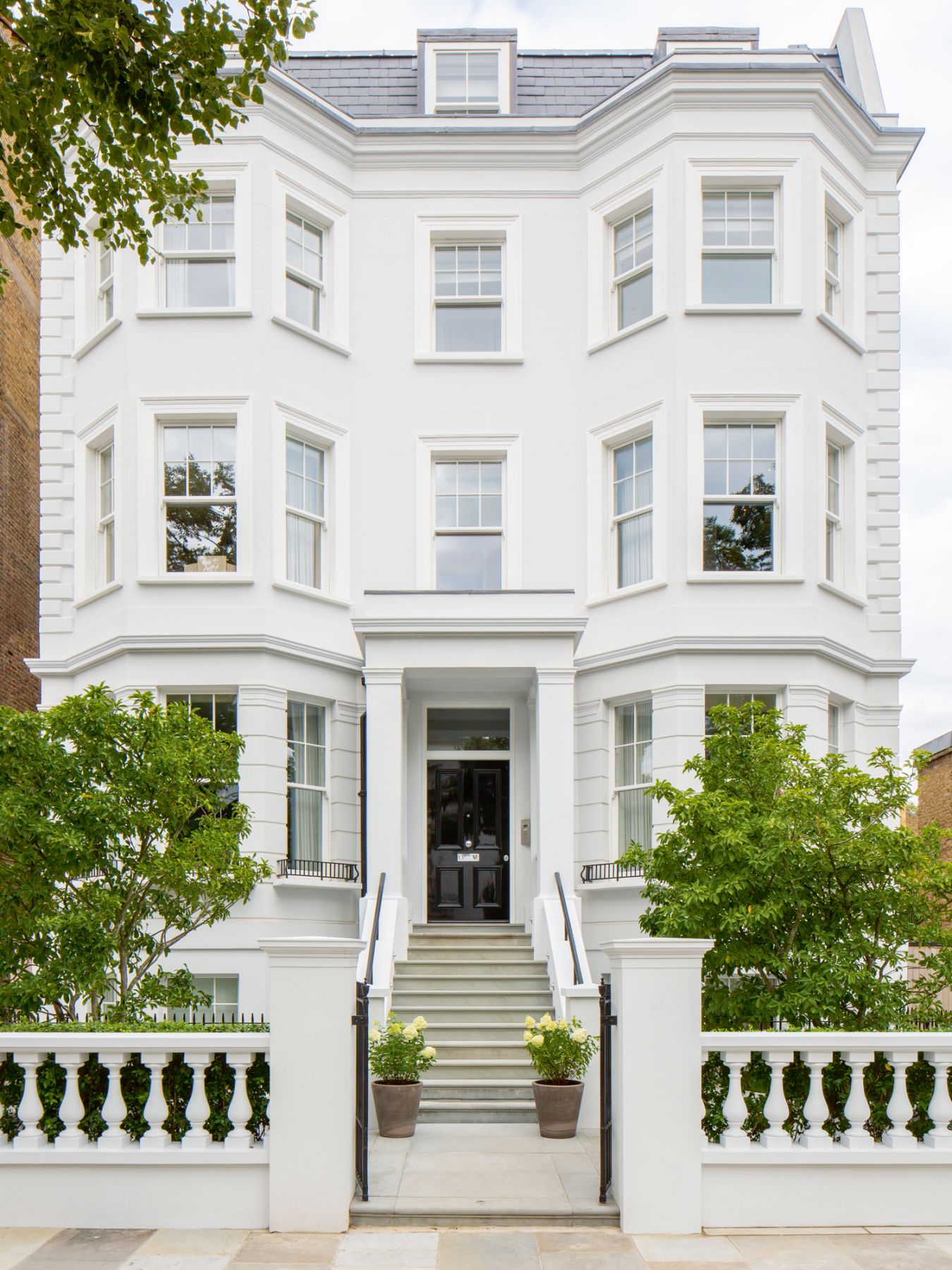
Pooley immediately knew this would be a project like no other. “This property was very much a blank canvas with tremendous potential to become a remarkable work of art,” says the designer, whose team completed the project in an impressive five months. “The rooms—large, light, and airy, with elegant period detailing—were predominantly white, and this seemed the perfect backdrop for a dramatic transformation. The building is undeniably beautiful, it just needed some personality drawn out of it.”
Read more: Home Tour: This London Townhouse Retains Its Elegance With An Impactful Use of Blue

