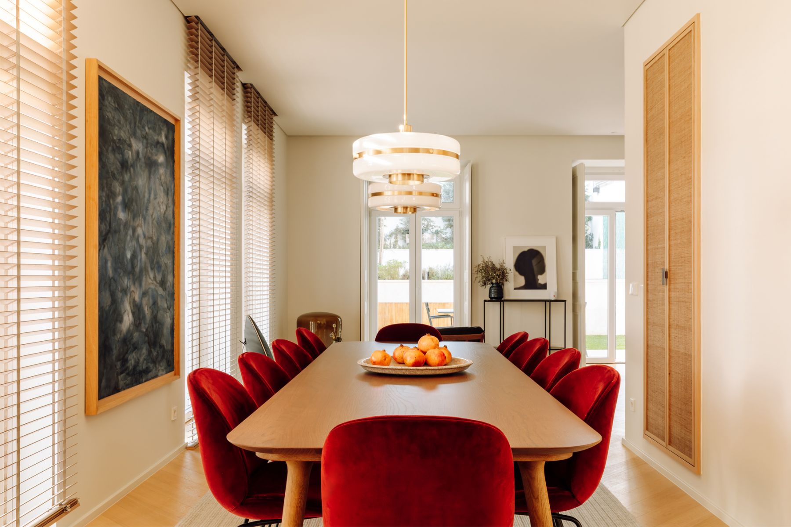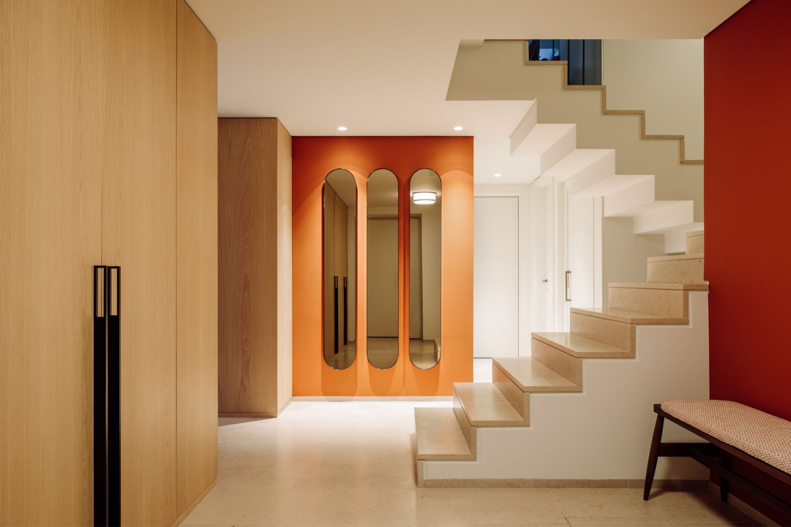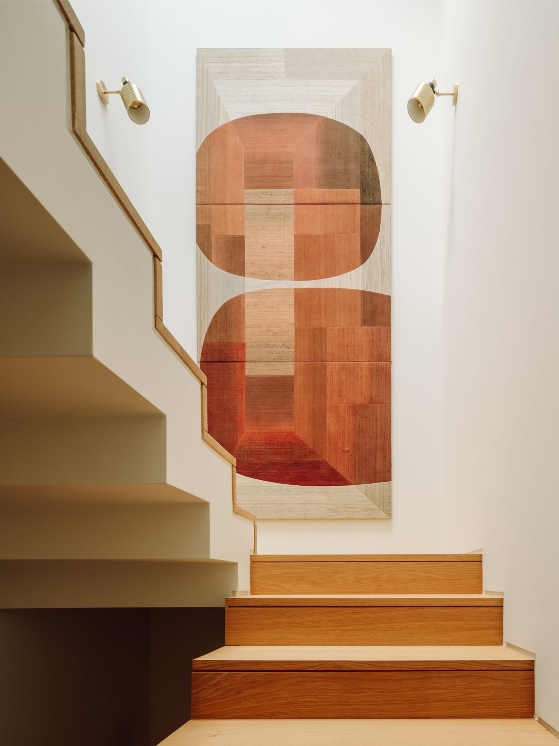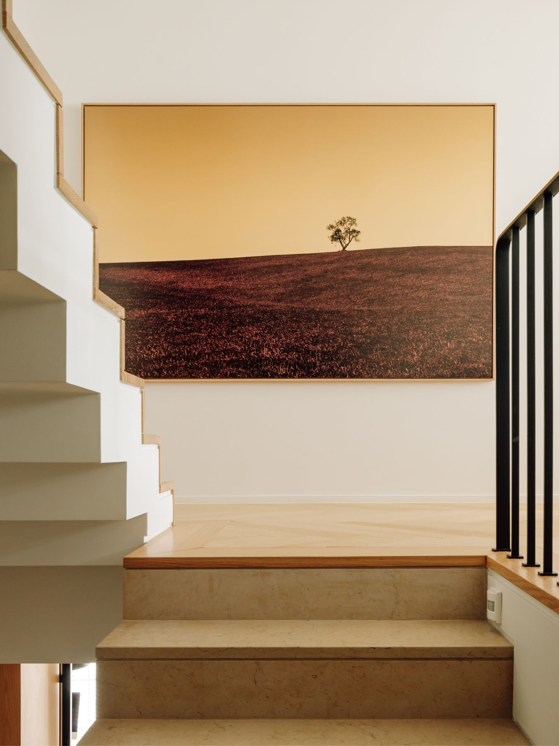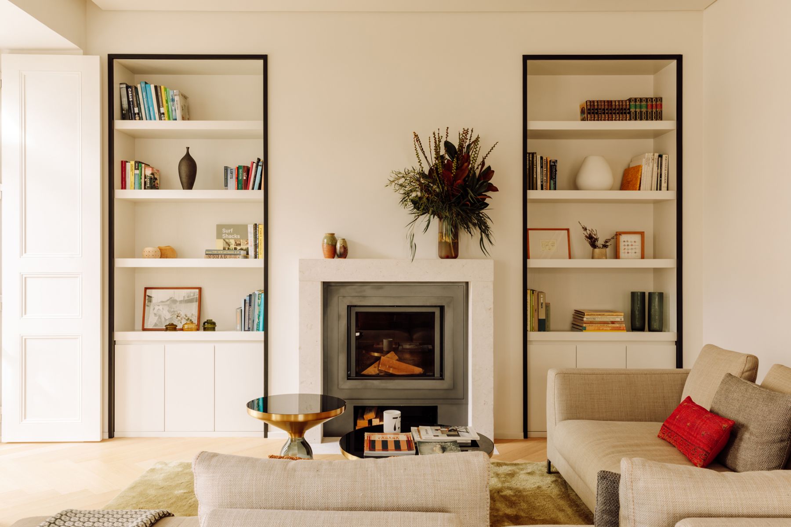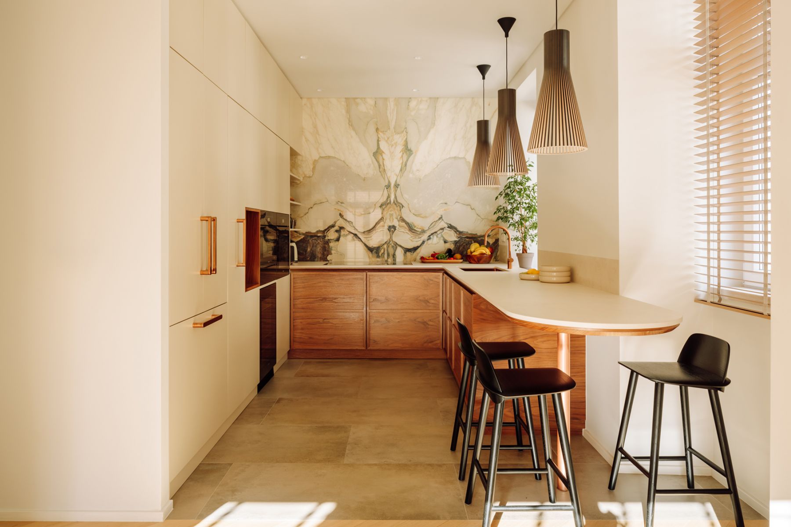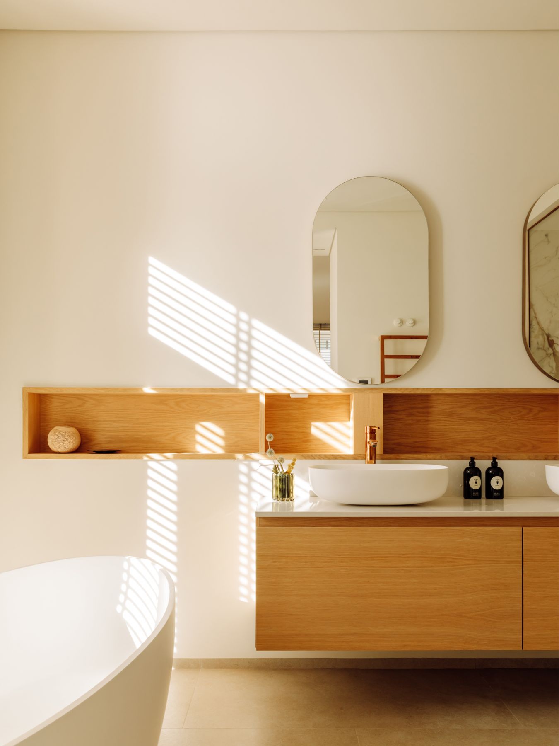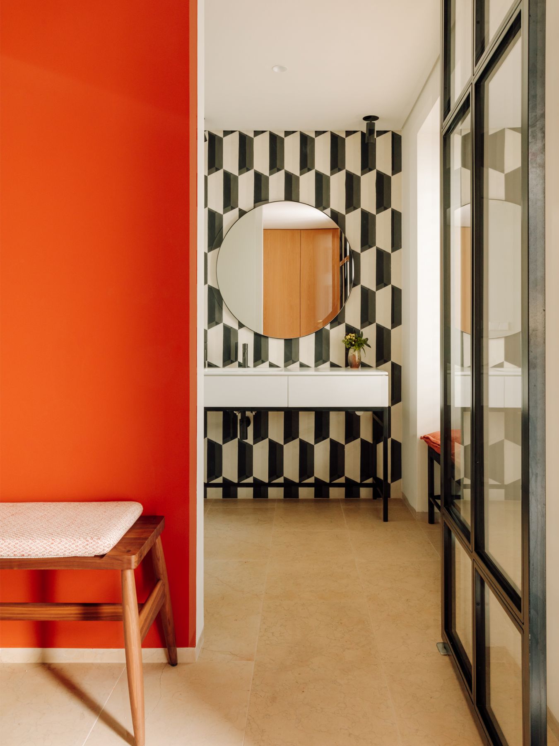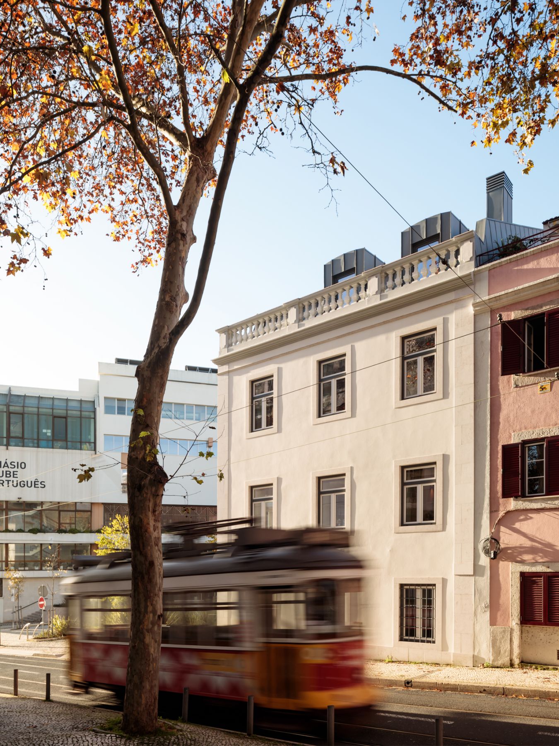Designed by Maison Amarande, this cosy home in Lisbon, Portugal, features an ample use of light wood and a simple colour palette
“I always start by observing the exterior environment before initiating the design process,” says French designer Laurence Beysecker, co-founder of Portugal-based multidisciplinary design studio Maison Amarande. “(When I first saw this property), I immediately thought it had great potential for a pool with the garden at the back. It also had a great view of the charming Amoreiras Garden with a lovely white chapel on the other side.”
Nestled amidst idyllic surroundings, this 19th-century building in Lisbon, Portugal, boasts traditional Portuguese architectural elements such as large stone window frames, decorative metalwork balconies, and a beautifully carved wooden entry door. Serving as an abode for a family of three, the design team sought to inject a modern aura into the historical house.
Don't miss: Home Tour: A Modern Apartment With Orange and Green Accents
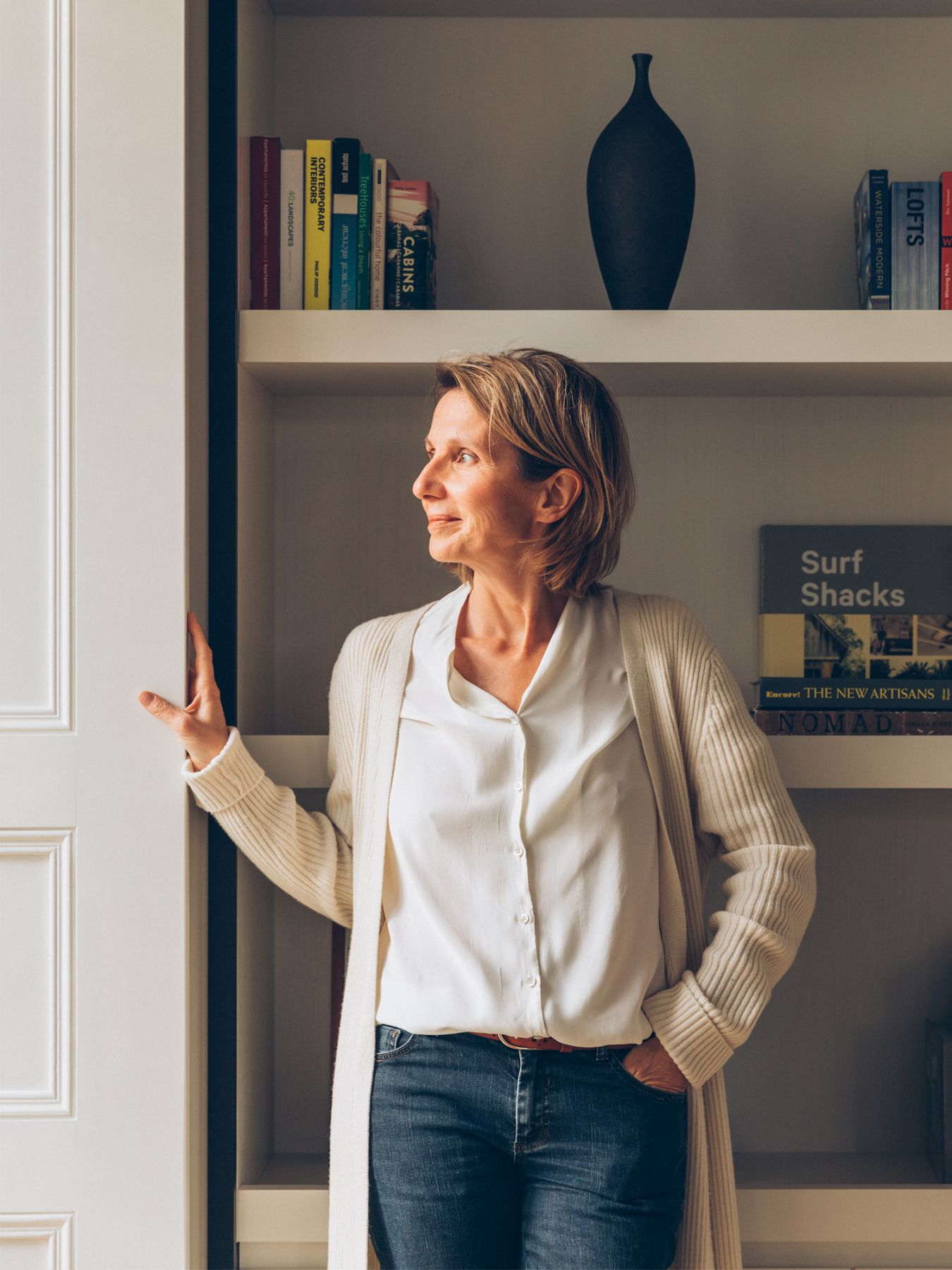
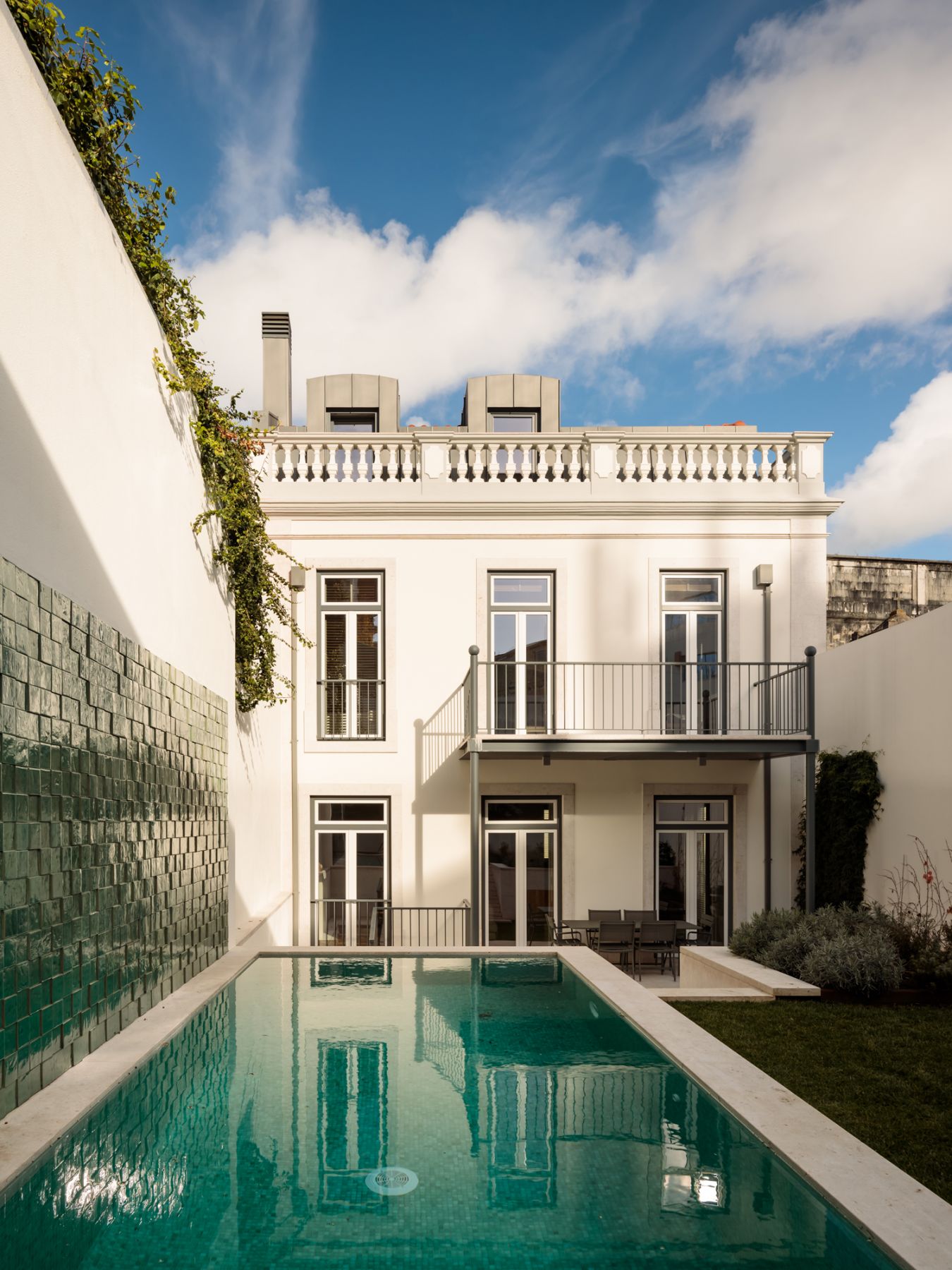
“The clients wanted a large open-plan living space and were also looking for convenient direct access to the garden and the pool,” says Beysecker. “Specifically, the brief was to design an elegant and comfortable family house in a contemporary style with a warm and natural feel, especially around the central staircase.”
In case you missed it: 6 Statement Staircases That are the Centrepieces of These Homes
