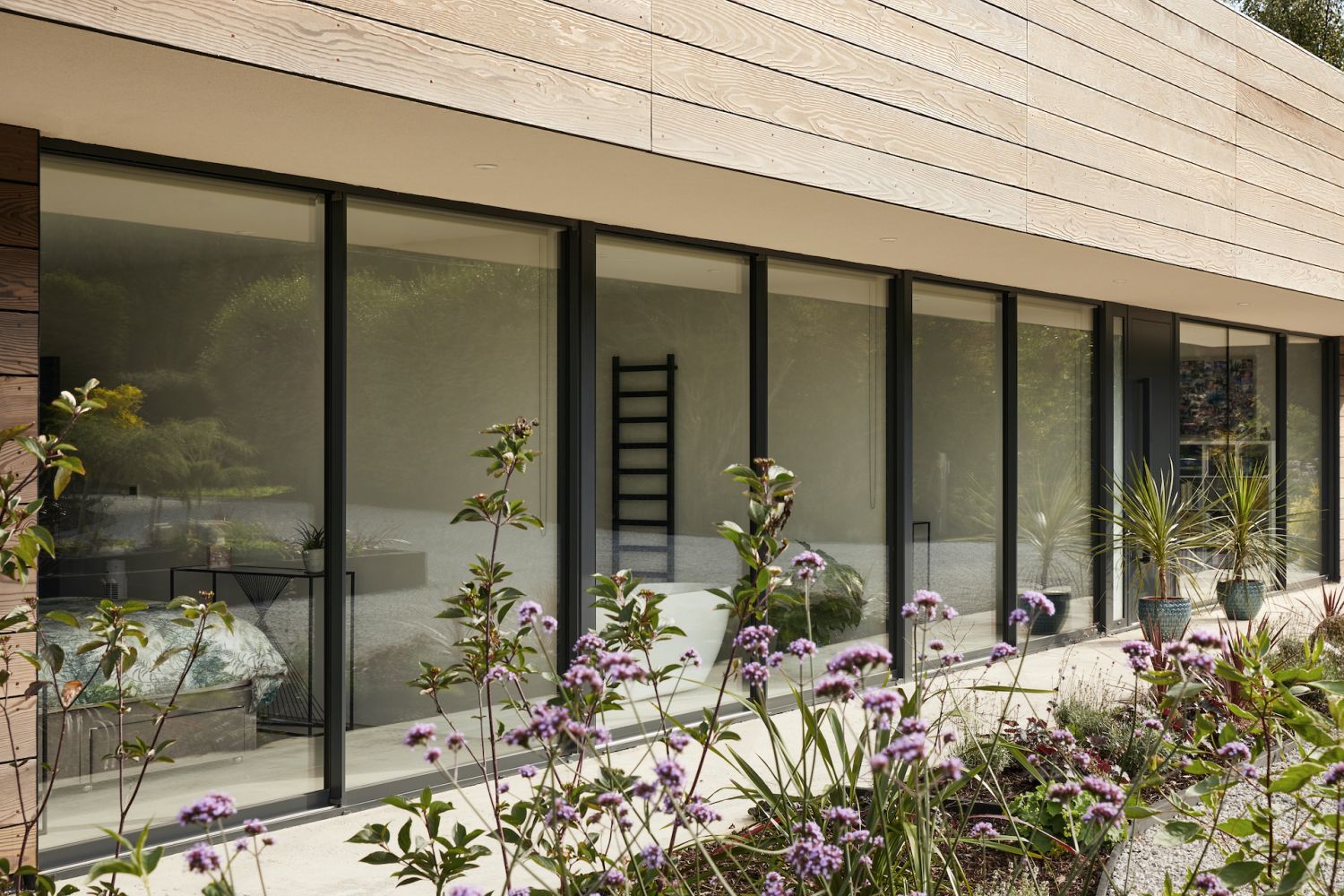London-based architect Carlos Gris' minimalist Sayang House for his aunt was inspired by her years of living in Kuala Lumpur, Malaysia and a labour of love
A Malaysia-inspired minimalist home may be the last thing you might expect in the fenland marshlands of East Anglia but Carlos Gris, founder of London-based firm Carlos Gris Studio, has designed a home called Sayang (love in Malay) House for his aunt who celebrated time in Kuala Lumpur for almost two decades.
"The project was for my aunt, Greta Funnell, who is my mum’s sister. She recently lost her husband, Ray, and therefore decided to move back to the UK after having lived in Kuala Lumpur for 18 years. She wanted to bring memories of her time in Malaysia, a house that was out of the ordinary that expressed those memories, but also reflected her clean and fuss-free lifestyle," explains Gris.
Located near a city called Ely about an hour north of London, the site was underwater many years ago and the ground moves a lot. This meant that to build safely, eight-metre-deep piles had to be created to support the foundations. "It is in an agricultural piece of land and planning permission was obtained due to the client having a craven on site for 10 years. The planners were very involved in the project because it is such a sensitive area, and they had quite a large impact on the final design," says Gris.
Don't miss: Home Tour: A Minimalist Kampung Retreat in Janda Baik, Malaysia













